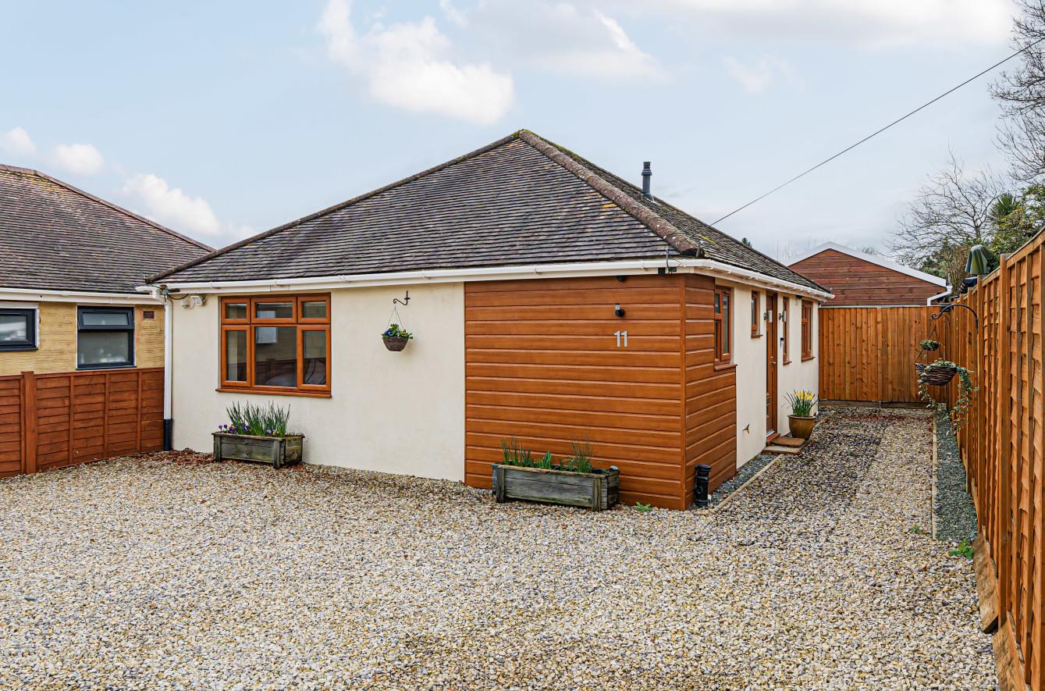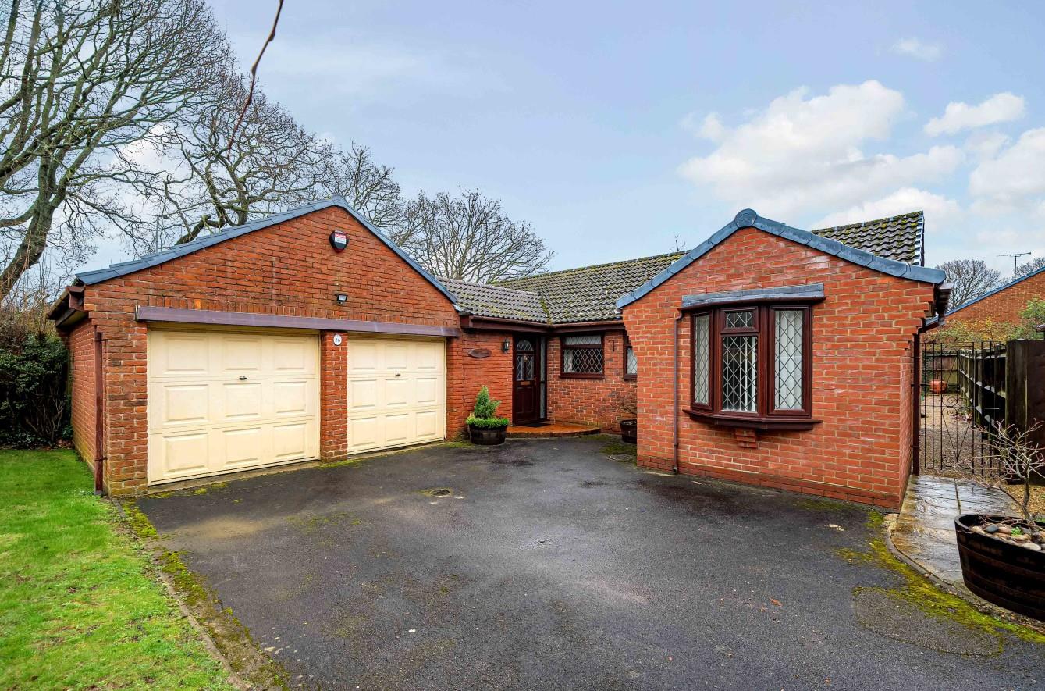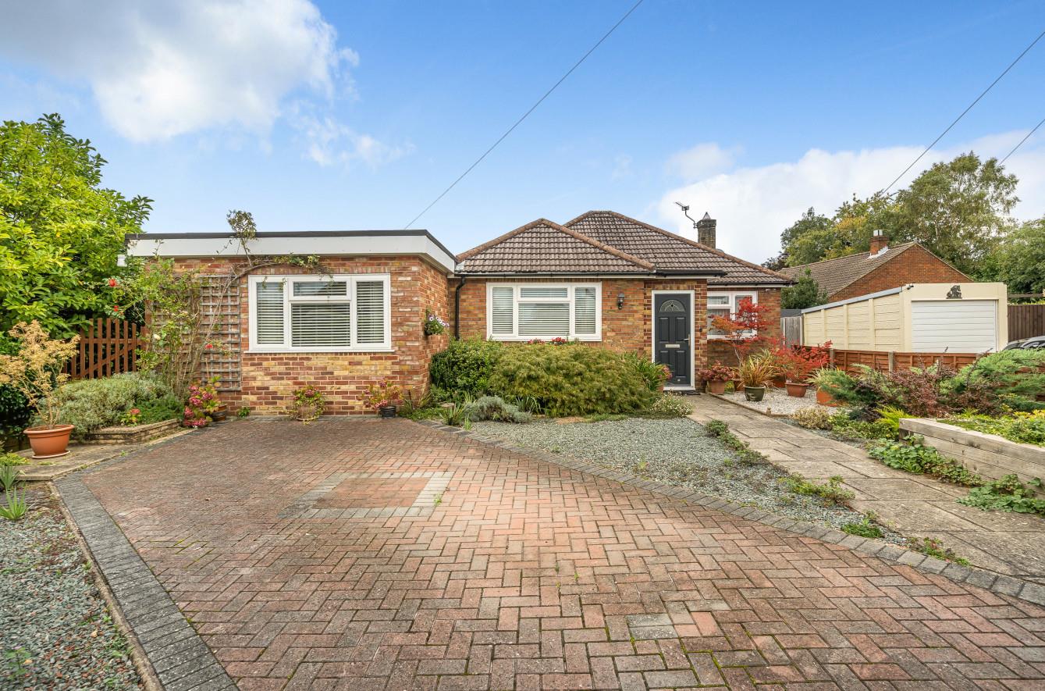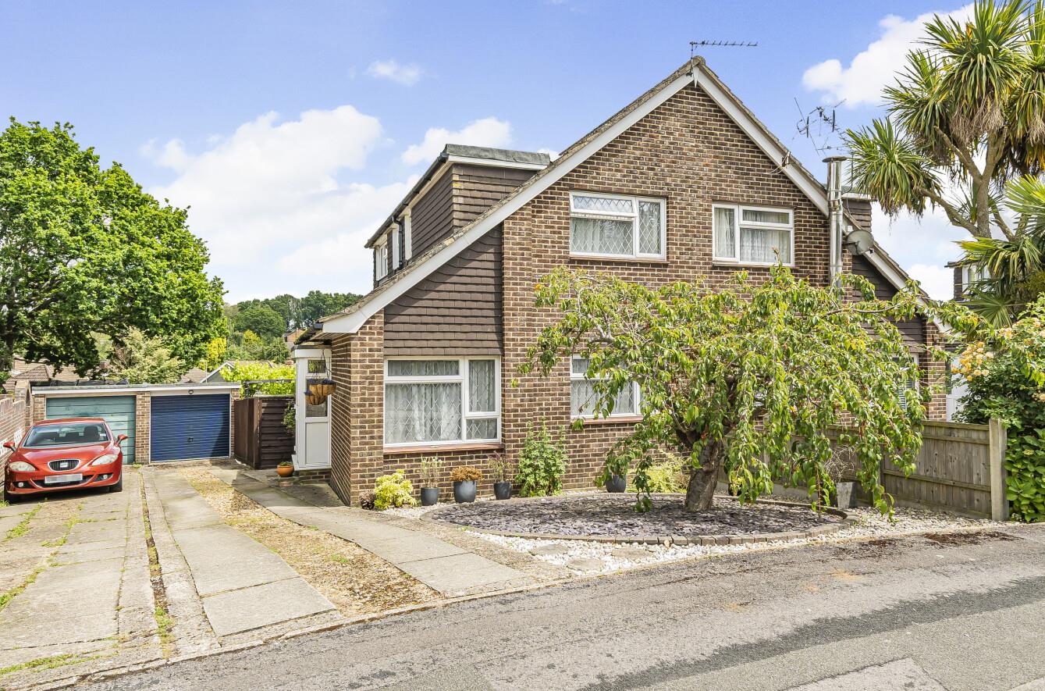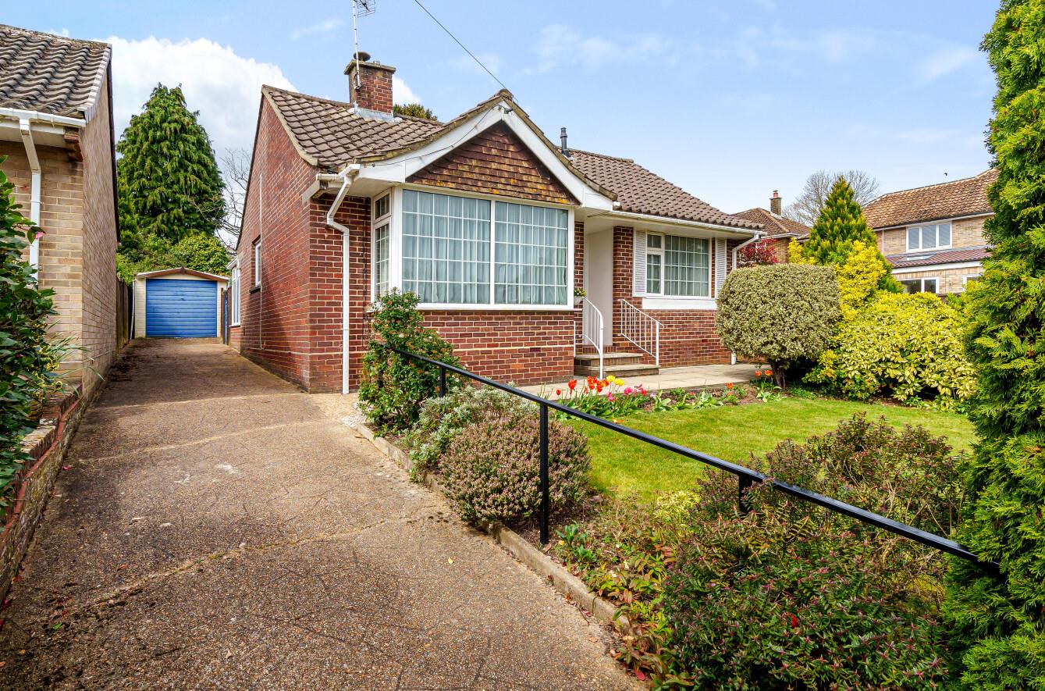Common Close
Chandler's Ford £499,950
Rooms
About the property
A delightful three bedroom detached bungalow situated within the heart of Chandler's Ford. The property is well presented with a kitchen/dining space which includes a range of fitted appliances, en-suite shower room, family bathroom and three good sized bedrooms. A particular feature of the property is the sitting room which measures 20'10" x 10'6" and features a fitted log burner whilst also overlooking the rear garden. The good size frontage affords parking for several vehicles with a pleasant rear garden measuring approximately 48' and affording a westerly aspect. There are also the added advantages of a garage and adjoining study/gym. Common Close is a delightful cul-de-sac, conveniently placed for access to local schools and shopping amenities.
Map
Floorplan

Accommodation
Entrance Hall: Storage cupboard, access to loft space.
Sitting Room: 20'10" x 10'6" (6.35m x 3.20m) Two sets of double doors to rear garden, fitted log burner.
Kitchen/Dining Room: 12'8" x 7' (3.86m x 2.13m) Built in double oven, built in four ring gas hob, fitted extractor hood, integrated dishwasher, plumbing for washing machine, integrated fridge freezer, integrated wine cooler, built in warmer drawer.
Bedroom 1: 12'10" x 11'10" (3.91m x 3.61m) Walk in wardrobe and dressing area leading to en-suite shower room, fitted wardrobe.
En-suite Shower Room: 9'3" x 3'11" (2.82m x 1.19m) White suite with chrome fitments comprising shower cubicle, wash hand basin, WC, tiled floor.
Bedroom 2: 11'10" x 7'6" (3.61m x 2.29m)
Bedroom 3: 11'10" x 7' (3.61m x 2.13m)
Bathroom: 11'1" x 5'4" (3.38m x 1.63m) White suite with chrome fitments comprising bath shower over, wash hand basin, WC, tiled floor.
Outside
Front: A good size stone chipping driveway affords parking for several vehicles enclosed by fencing with double wooden gates to the side giving rear access to the rear garden.
Rear Garden: Approximately 48'" x 23' affording a pleasant westerly aspect. A deck adjoins the property leading on to an area laid to lawn, paved patio area, planted beds..
Garage: 21'7" x 9'3" (6.58m x 2.82m) With up and over door, power and light.
Study/Gym: 15'4"" x 9'6" (4.67m x 2.90m) Walk in storage cupboard.
Cloakroom: 3'1" x 3'1" (0.94m x 0.94m) Wash hand basin, WC.
Other Information
Tenure: Freehold
Approximate Age: 1954
Approximate Area: 113.2sqm/1218sqft (Including garage)
Sellers Position: No forward chain
Heating: Gas central heating
Windows: UPVC double glazed windows
Loft Space: Partially boarded with ladder & light connected
Infant/Junior School: Chandlers Ford Infant School/Merdon Junior School
Secondary School: Thornden Secondary School
Council Tax: Band D
Local Council: Eastleigh Borough Council - 02380 688000
