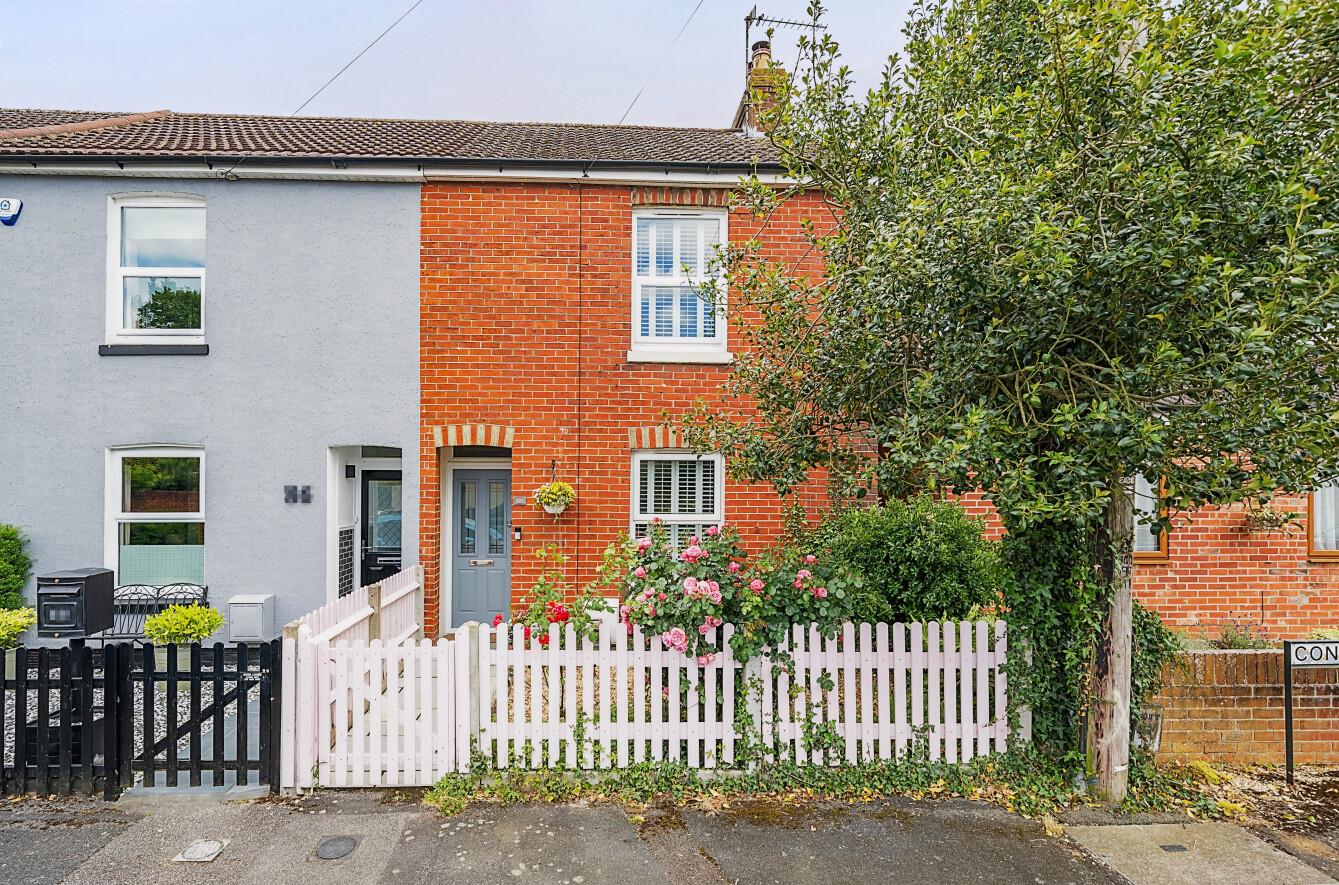Consort Road
Eastleigh £325,000
Rooms
About the property
A delightful three bedroom end of terrace Victorian cottage presented in immaculate fashion throughout affording a host of wonderful attributes. The property commences with a reception hall leading to a cosy sitting room with open fireplace, separate dining room leading to a stunning re-fitted kitchen with double doors leading to the rear garden. On the first floor is a spacious master bedroom, two further bedrooms and modern bathroom. The delightful, established rear garden measures approximately 61ft in length. Consort Road is conveniently placed within walking distance to the town centre of Eastleigh and within a short drive to the centre of Chandler's Ford and cities of Southampton and Winchester, with easy access also to the M3 and M27 motorway network.
Map
Floorplan

Accommodation
GROUND FLOOR
Reception Hall: Wooden floor, stairs to first floor.
Sitting Room: 11'9" x 11'7" (3.58m x 3.53m) Open fireplace, window shutters, wooden floor.
Dining Room: 12'1" x 11'3" (3.68m x 3.43m) Ornate fireplace, wooden floor, built in cupboard and shelving.
Kitchen: 11'8" x 9'6" (3.56m x 2.90m) A beautifully re-fitted kitchen in a Shaker style with wooden work tops, electric double oven, electric hob with extractor hood over, integrated dishwasher, fridge freezer and washer/dryer, cupboard housing boiler, tiled floor, double doors to rear garden.
FIRST FLOOR
Landing: Hatch to loft space.
Bedroom 1: 14'2" x 11'9" (4.32m x 3.58m) Two built in double wardrobes, window shutters, ornate fireplace.
Bedroom 2: 11'3" x 9'8" (3.43m x 2.95m) Ornate fireplace, fitted wardrobe.
Bedroom 3: 9'10" x 6'3" (3.00m x 1.91m)
Bathroom: 6'8" x 5'1" (2.03m x 1.55m) Re-fitted white suite comprising bath with mixer tap and shower attachment, wash basin, w.c., tiled floor.
Outside
Front: To the front of the property is a well stocked garden with mature rose bushes and pathway to front door.
Rear Garden: Approximately 61ft in length. Adjoining the house is a patio leading onto a lawned area and gravelled area. To the end of the garden is a hardstanding with the gardens being enclosed by fencing.
Other Information
Tenure: Freehold
Approximate Age: 1896
Approximate Area: 83.1sqm/895sqft
Sellers Position: Looking for forward purchase
Heating: Gas central heating
Windows: UPVC double glazing
Loft Space: Partially boarded with ladder and light connected
Infant/Junior School: Shakespeare Infant/Junior School
Secondary School: Crestwood Community School
Council Tax: Band B
Local Council: Eastleigh Borough Council - 02380 688000
