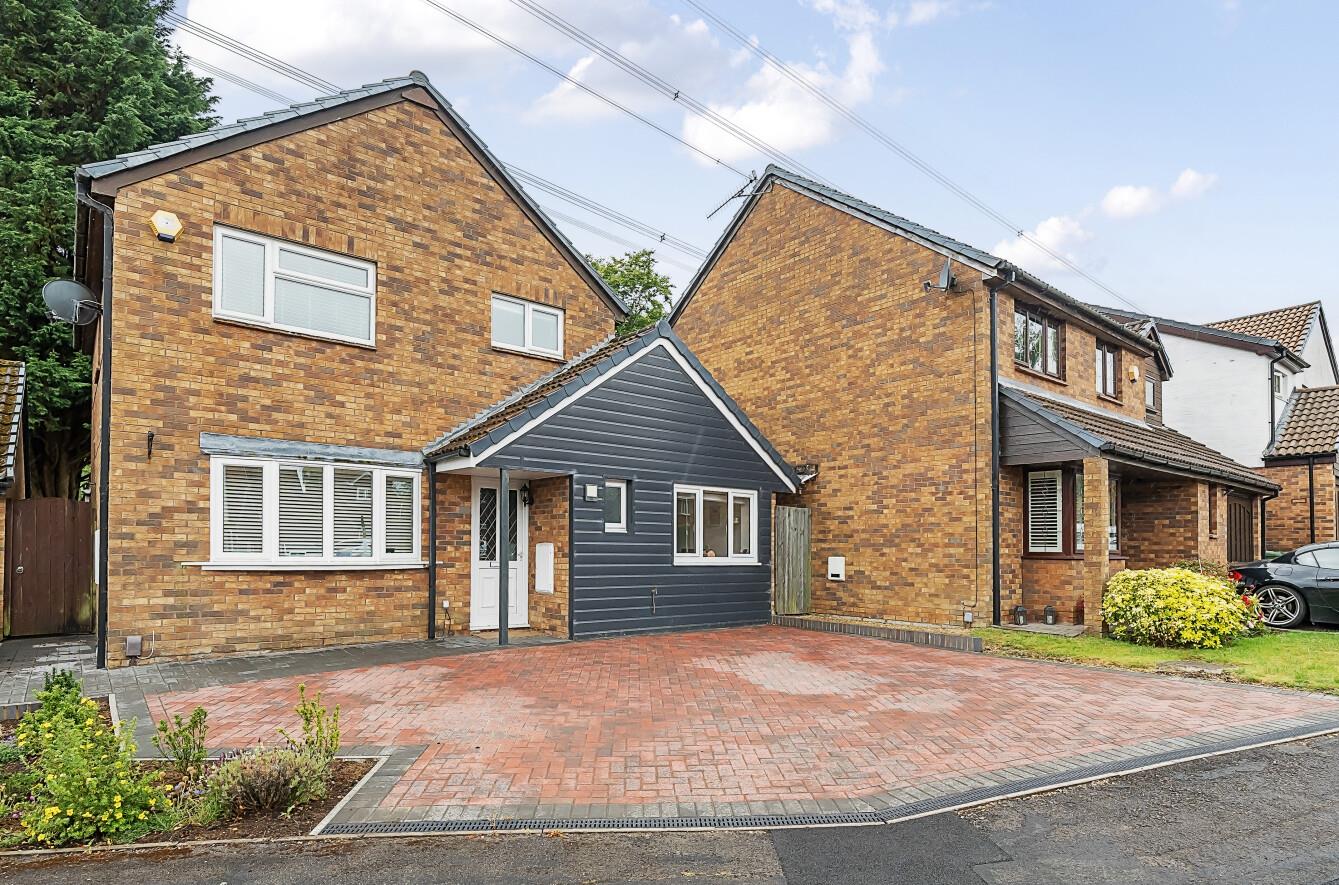Let Agreed
Conway Close
Chandler's Ford £1,750 pcm
Rooms
4 x bedrooms
2 x bathrooms
2 x reception rooms
About the property
A modern four-bedroom detached family home situated in a cul-de-sac location towards the southern end of Chandlers Ford. The garage has been converted into an additional room which would work well as either a playroom or home office. Please note that the garden office is not included in the let.
Map
Floorplan

Accommodation
GROUND FLOOR
Entrance Hall: Radiator. Stairs to first floor, under stairs storage cupboard housing boiler.
Cloakroom: 5'11" x 3' (1.80m x 0.91m) Radiator. White suite with chrome fitments comprising hand basin, WC.
Sitting Room: 15'3" x 12'5" (4.65m x 3.78m) Radiator. Fire place surround with inset electric fire.
Kitchen/Dining Room: 18'8" x 10'4" (5.69m x 3.15m) Radiator. Built in double oven, built in 4 ring gas hob, fitted extractor hood, washing machine, fridge freezer.
Conservatory: 8'11" x 7'8" (2.72m x 2.34m)
Family Room: 15'9" x 7'3" (4.80m x 2.21m) Electric wall heater. Access to storage room above but this is not included in the let.
FIRST FLOOR
Landing:
Bedroom 1: 11'10" x 10'1" (3.61m x 3.07m) Radiator.
En-suite: 6'2" x 5'10" (1.88m x 1.78m) Ladder radiator. White suite with chrome fitments comprising shower in cubicle, wash basin with vanity unit under, WC.
Bedroom 2: 10'6" x 9'1" (3.20m x 2.77m) Radiator.
Bedroom 3: 7'10" x 7'10" (2.39m x 2.39m) Radiator.
Bedroom 4: 7'1" x 6'7" (2.16m x 2.01m) Radiator. Built-in airing cupboard housing hot water tank and slatted shelving.
Bathroom: 5'10" x 5'6" (1.78m x 1.68m) Ladder radiator. White suite with chrome fitments comprising bath with shower over, wash hand basin, WC. Access to loft space.
Outside
Front: Brick-paved drive providing off road parking for approximately 2 vehicles, outside tap, side pedestrian access to rear garden.
Rear Garden: Approximately 49' x 32' with paved patio area, area laid to lawn.
Other Information
Approximate Age: 1980's
Approximate Area: 110.3sqm/1188sqft
Managed: Fully managed
Furnished/Unfurnished: Furnished.
Availability: End of August 2024
Deposit: £2019
Heating: Gas central heating
Windows: UPVC double glazed windows
Infant/Junior School: St Francis C of E Primary School
Secondary School: Toynbee Secondary School
Council Tax: Band E
Local Council: Eastleigh Borough Council 02380 688000
