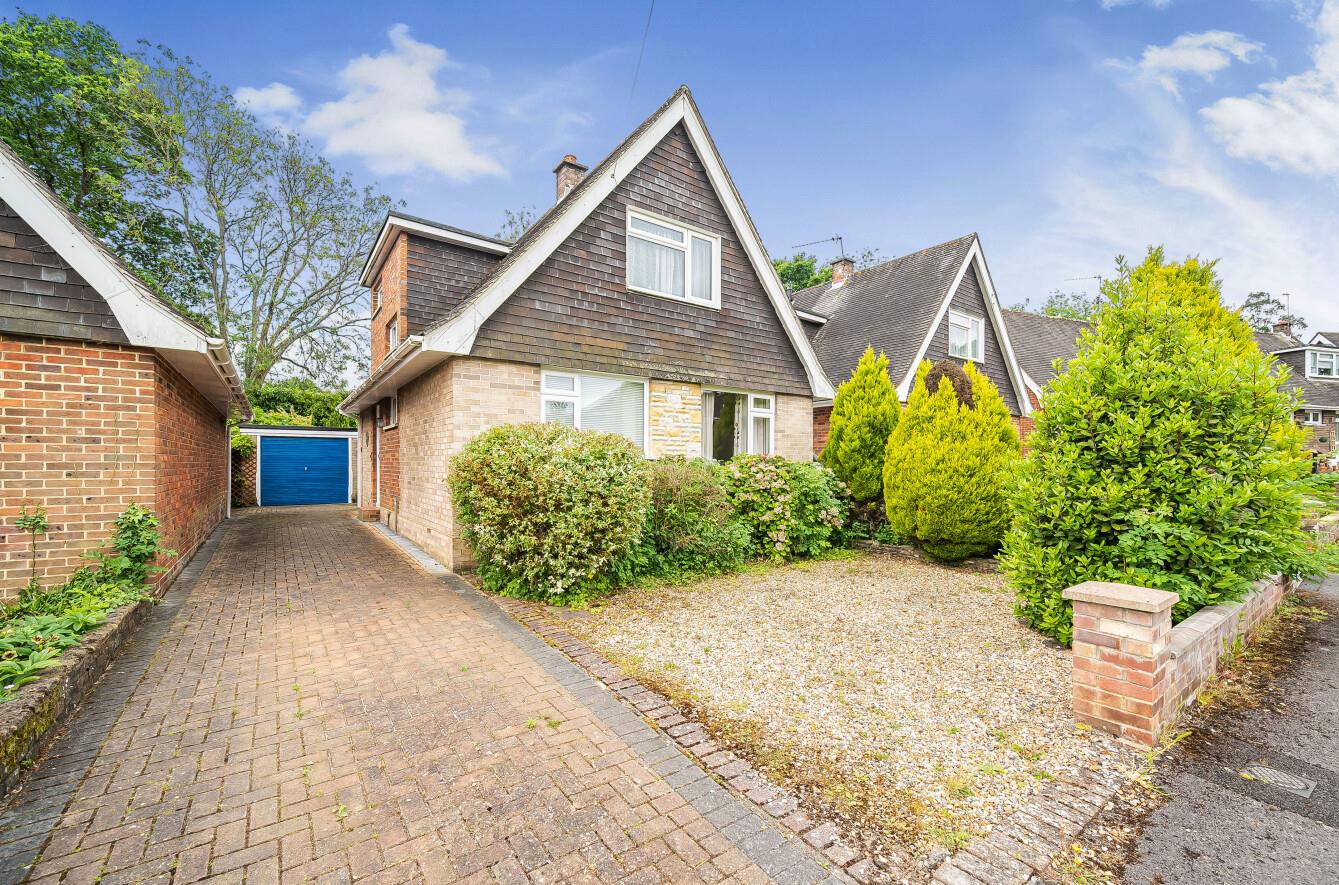Corinthian Road
Chandler's Ford £450,000
Rooms
About the property
A delightful three bedroom home situated in a popular and established location close to the centre of Chandler's Ford. The property has been extended to the ground floor to provide a spacious kitchen/breakfast room and further benefits include detached garage, rear garden with southerly aspect and replacement double glazed windows. The location affords easy and convenient access to amenities around Fryern Arcade and Corinthian Road sits within catchment for Thornden school. The property is offered for sale with no forward chain.
Map
Floorplan

Accommodation
GROUND FLOOR
Reception Hall: Stairs to first floor with cupboard under
Sitting Room: 18'0" x 11'0" (5.49m x 3.35m) Fitted electric fire.
Bedroom 3: 10'5" x 9'0" (3.18m x 2.74m)
Kitchen/Breakfast Room:
Kitchen Area: 9'6" x 9'0" (2.90m x 2.74m) Built in double oven, built in gas hob, fitted extractor hood, space and plumbing for washing machine, space and plumbing for dishwasher.
Breakfast Area: 12'0" x 9'0" (3.66m x 2.74m) Built in fridge/freezer, wall mounted boiler.
Bathroom: 7'11" x 5'6" (2.41m x 1.68m) White suite with chrome fitments comprising bath with shower over, wash hand basin, WC.
FIRST FLOOR
Landing: Access to loft space, built in airing cupboard.
Bedroom 1: 10'5" to wardrobes x 10'5" (3.18m to wardrobes x 3.18m) Built in wardrobe, fitted wardrobes along one wall.
Bedroom 2: 12'6" max x 11'6" max (3.81m x 3.51m) (L shaped) Built in wardrobe.
Cloakroom: 5'3" x 3'7" (1.60m x 1.09m) White suite with chrome fitments comprising wash hand basin, WC.
Outside
Front: Driveway runs along the side of the property and provides off road parking leading to garage, with further gravelled area providing parking and adjacent border, side gate to rear garden.
Rear Garden: Measures approximately 60' x 31' and a particularly attractive feature of the property benefiting from a pleasant southerly aspect. A patio adjoins the house leading on to a lawned area enclosed by well stocked flower and shrub borders. A further patio is situated in the rear corner of the garden which is enclosed by fencing. Outside lighting, outside tap.
Garage: 17'1" x 9' (5.21m x 2.74m) With up and over door, power and light.
Other Information
Tenure: Freehold
Approximate Age: 1960's
Approximate Area: 97.2sqm/1048sqft
Sellers Position: No forward chain
Heating: Gas central heating
Windows: UPVC double glazing
Loft Space: Fully boarded with light connected
Infant/Junior School: Scantabout Primary School
Secondary School: Thornden Secondary School
Local Council: Eastleigh Borough Council - 02380 688000
Council Tax: Band D
