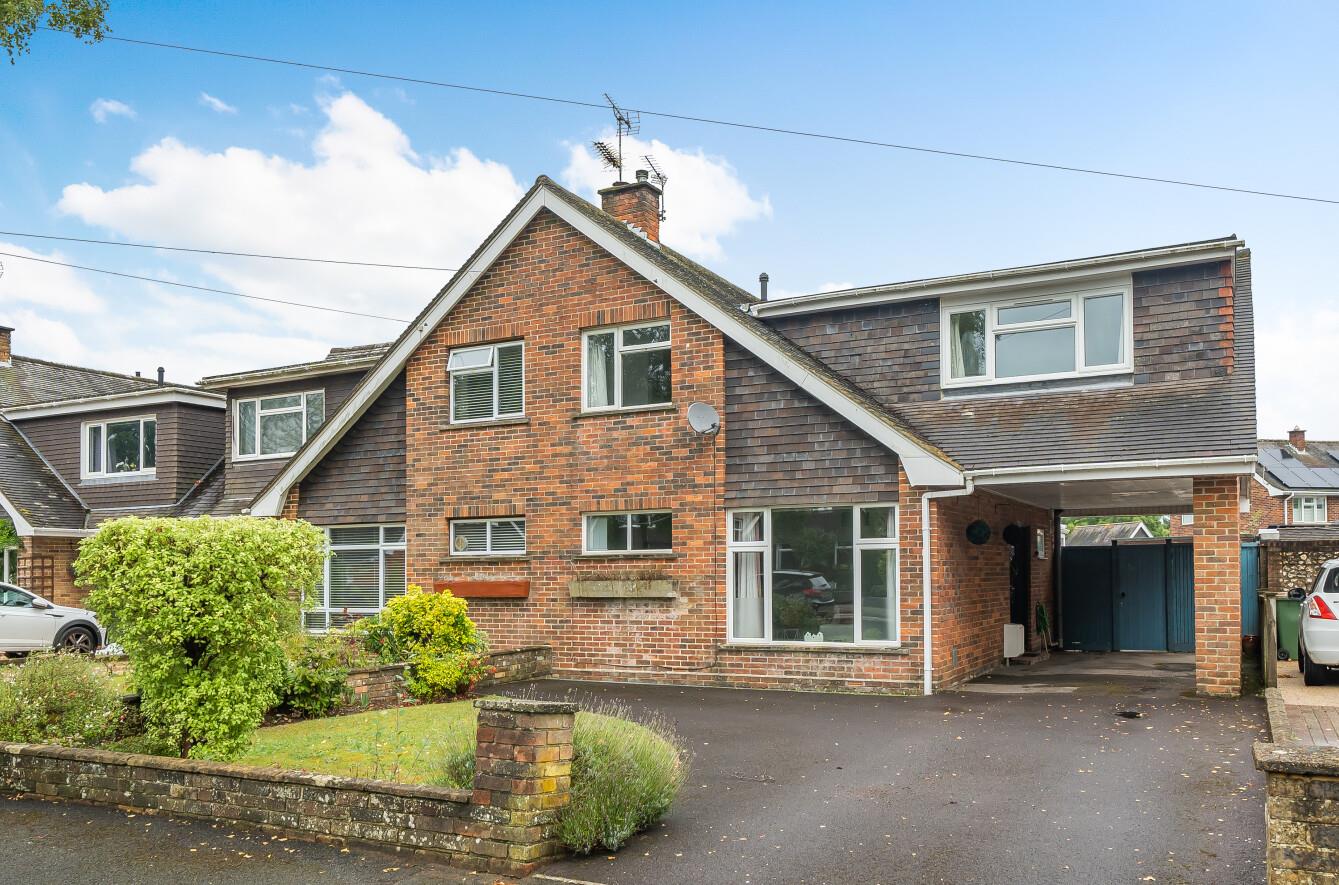Corinthian Road
Chandler's Ford £450,000
Rooms
About the property
A spacious three bedroom semi detached home, extended on the first floor to provide three double bedrooms and modern fitted bathroom together with a walk in dressing room to the main bedroom which could be fitted out as an en-suite. On the ground floor is a spacious 17'3" x 12' sitting room, fitted kitchen, conservatory and shower room. The property also benefits from a good size driveway and carport leading to a garage and is offered for sale with no forward chain. Corinthian Road lies in the popular Scantabout area within walking distance to the main Fryern Arcade shopping area, Waitrose, doctors, dentists and the No1 bus service to Southampton and Winchester. It is also served well by excellent local schooling to include Scantabout and Thornden.
Map
Floorplan

Accommodation
GROUND FLOOR
Reception Hall: Stairs to first floor.
Shower Room: 6'10" x 5'5" (2.08m x 1.65m) Re-fitted suite comprising walk in shower cubicle with glazed screen, wash basin with cupboard under, w.c., tiled walls and floor.
Sitting Room: 17'3" x 12' extending to 15' (5.26m x 3.66m extending to 4.57m) Understairs cupboard, feature fireplace with gas coal effect fire.
Kitchen: 11'11" x 11' (3.63m x 3.35m) Range of modern Shaker style units, electric double oven, gas hob with extractor hood over, integrated fridge and freezer, breakfast bar, space and plumbing for washing machine.
Conservatory: 15'4" x 9'2" (4.67m x 2.79m) Glass roof, double doors to rear garden.
FIRST FLOOR
Landing: Hatch to loft space, cupboard housing boiler.
Bedroom 1: 15' x 10' (4.57m x 3.05m)
Walk in Dressing Room: 8'3" x 6'3" (2.51m x 1.91m) (Please note this room is next to the main bathroom and could potentially be turned into an en-suite)
Bedroom 2: 12'2" x 9'9" (3.71m x 2.97m) Measurement up to range of comprehensive wardrobes, stripped wooden floor.
Bedroom 3: 10'6" x 8'8" (3.20m x 2.64m) Built in wardrobe.
Bathroom: 8'6" x 8'3" (2.59m x 2.51m) Modern white suite comprising bath with mixer tap and shower attachment, wash basin, w.c., tiled floor.
Outside
Front: To the front of the property is a driveway affording off street parking leading to the carport, adjacent lawned area and path to front door.
Rear Garden: Approximately 41'8" x 29'9". Adjoining the property is a patio leading onto a lawned area surrounded by flower and shrub borders and enclosed by fencing.
Carport: Approximately 26' x 9'2" (7.92m x 2.79m)
Garage: 17'2" x 9' (5.23m x 2.74m)
Other Information
Tenure: Freehold
Approximate Age: 1964
Approximate Area: 115.7sqm/1247sqft
Sellers Position: No forward chain
Heating: Gas central heating
Windows: UPVC double glazed windows
Infant/Junior School: Scantabout Primary School
Secondary School: Thornden Secondary School
Council Tax: Band C
Local Council: Eastleigh Borough Council - 02380 688000
