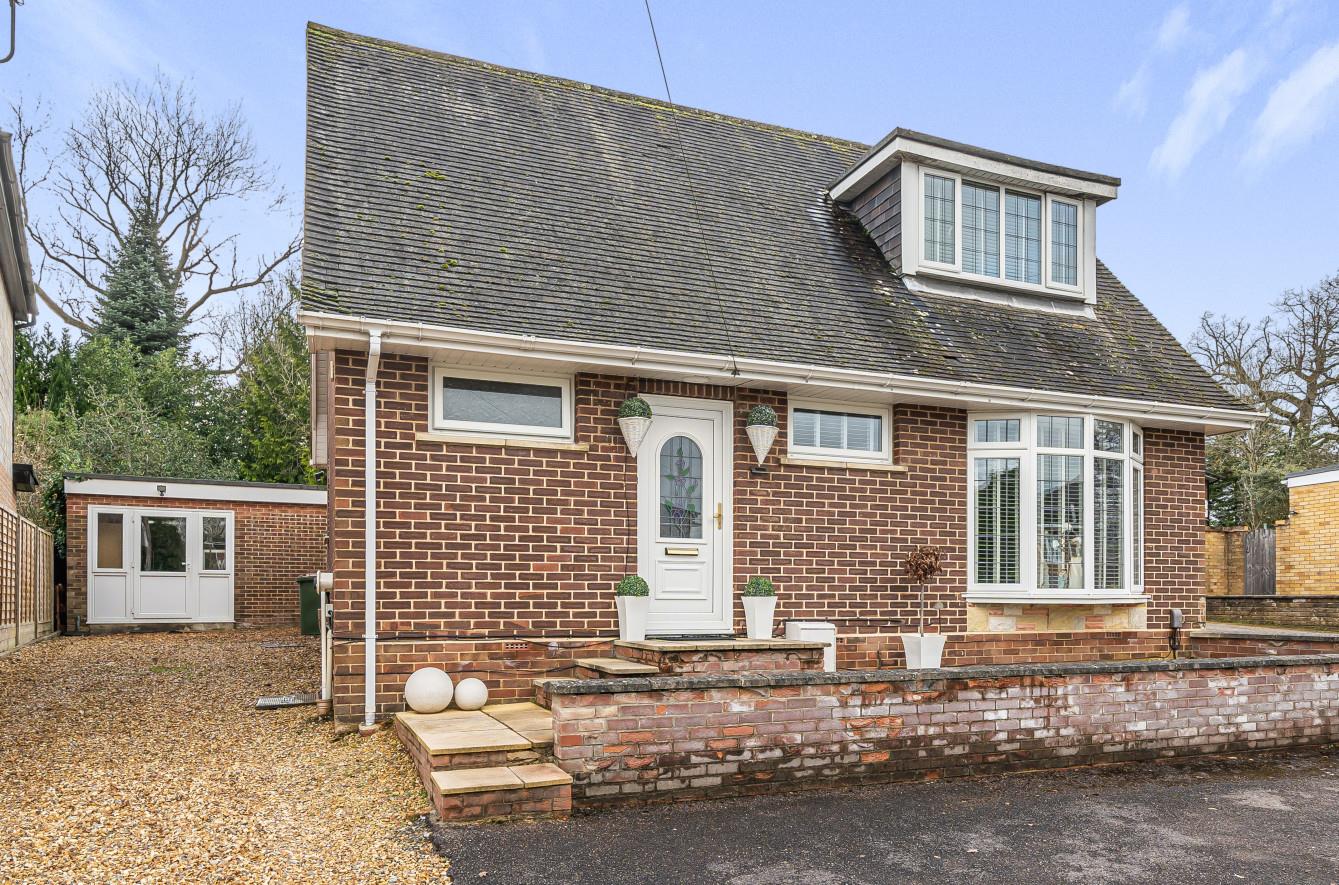Corinthian Road
Chandler's Ford £550,000
Rooms
About the property
An exceptionally well presented chalet style home affording a great deal of flexibility in how the ground floor accommodation is set up and used. Currently there is a stunning open plan living room overlooking the south facing rear garden adjacent to the kitchen together with a dining room/study, magnificent main bedroom and fourth bedroom which could also be used for further living space together with a bathroom. On the first floor are two double bedrooms and cloakroom. The property provides generous parking to the front and side with the former garage being open to a number of uses to include outdoor office, gym or hobbies room. The delightful rear garden provides a sunny, southerly aspect and measures approximately 98ft in length affording a high degree of privacy. Scantabout is a highly sought after location being within walking distance to the centre of Chandler's Ford, the local Scantabout and Thornden schools and bus services to Southampton and Winchester. Junction 12 of the M3 is a short drive away providing access to the M27 and neighbouring towns and cities.
Map
Floorplan

Accommodation
GROUND FLOOR
Reception Hall: 10'4" x 9'6" (3.15m x 2.90m) Stairs to first floor with cupboard under.
Living Room: 17'8" x 14'8" (5.38m x 4.47m) Double doors to rear garden, open plan to kitchen.
Kitchen: 11'3" x 8'2" (3.43m x 2.49m) Range of units, electric oven, gas hob with extractor hood over, integrated fridge and freezer, space and plumbing for dishwasher and washing machine.
Dining Room/Study: 14'8" x 8' (4.47m x 2.44m) Double doors to conservatory.
Conservatory: 9'8" x 9'6" (2.95m x 2.90m) Tiled floor, patio doors to rear garden.
Bedroom 1: 19' x 12'1" x 8'10" (5.79m x 3.68m x 2.69m) Bow window.
Bedroom 4: 11'7" x 7' (3.53m x 2.13m)
Bathroom: 6'9" x 5'10" (2.06m x 1.78m) White suite comprising bath with shower unit over and glazed screen, wash basin with cupboard under, w.c., tiled walls and floor.
FIRST FLOOR
Landing: Hatch to loft space, airing cupboard.
Bedroom 2: 12' x 10' (3.66m x 3.05m) Measurement up to full width built in wardrobes.
Bedroom 3: 12'3" x 9'4" (3.73m x 2.84m) Measurement up to two double wardrobes.
Cloakroom: White suite comprising wash basin, w.c., tiled floor.
Outside
Front: To the front of the property is a tarmac area providing off street parking. A gravel driveway leads along side the house providing extensive further parking, side gate to rear garden.
Rear Garden: A particularly delightful feature of the property measuring approximately 98ft in length providing a pleasant southerly aspect. Adjoining the house is a patio leading onto a lawned area with a pathway to a further lawned area and semi circular deck and pergola. Further gravelled areas and garden shed, enclosed by hedging and fencing providing a high degree of privacy.
Storage Room: (Formally the garage) 20'4" x 11'4" (6.20m x 3.45m) Double doors to the front, adjacent garden store room.
Other Information
Tenure: Freehold
Approximate Age: 1964
Approximate Area: 152.2sqm/1640sqft (Including outbuilding)
Sellers Position: Looking for forward purchase
Heating: Gas central heating
Windows: UPVC double glazed windows
Infant/Junior School: Scantabout Primary School
Secondary School: Thornden Secondary School
Council Tax: Band E
Local Council: Eastleigh Borough Council - 02380 688000
