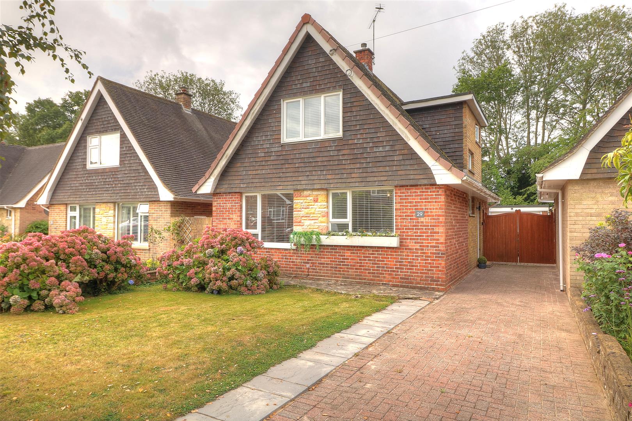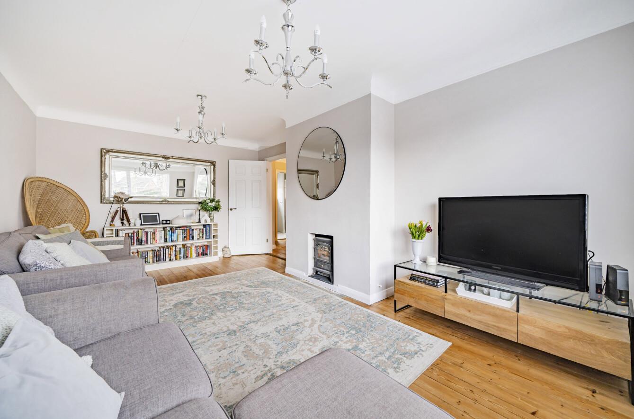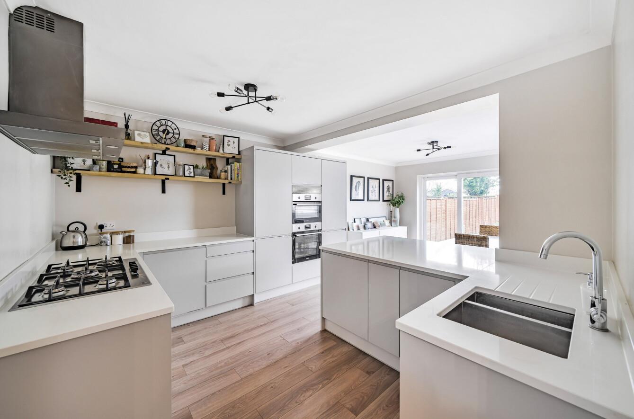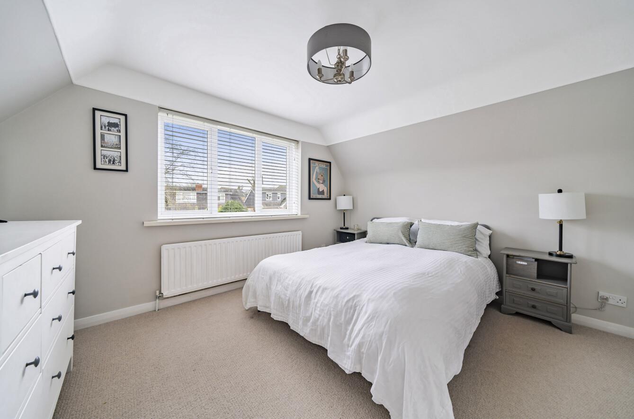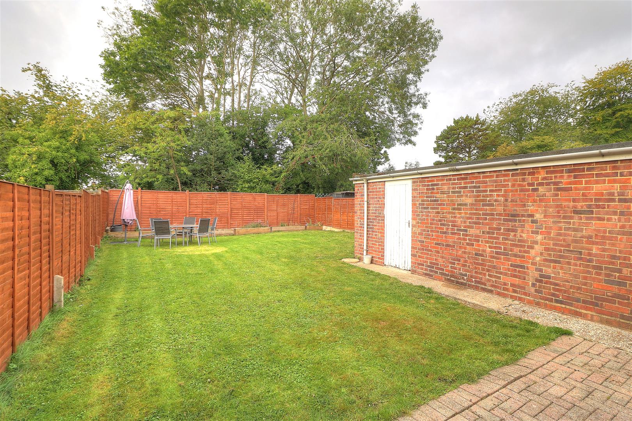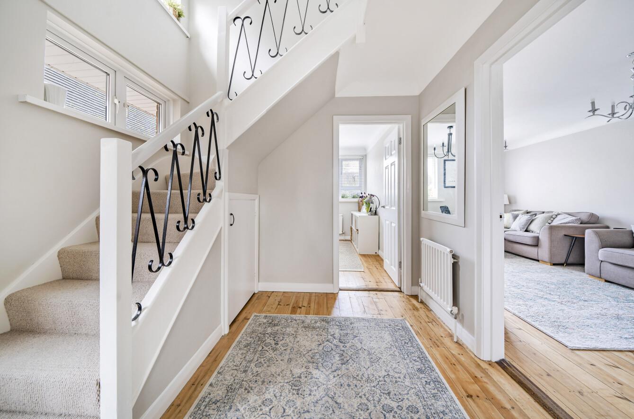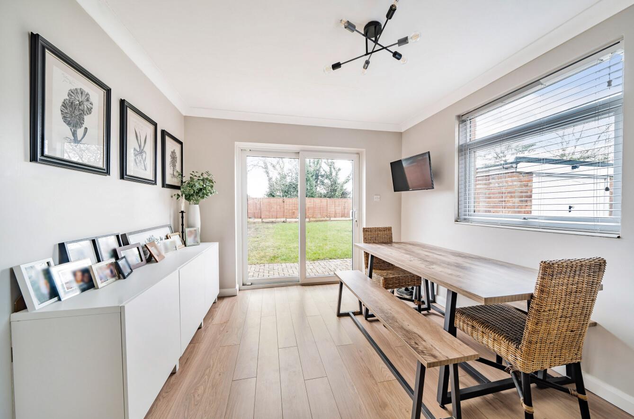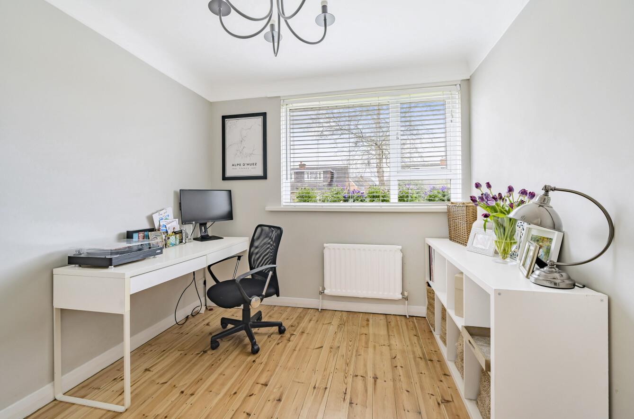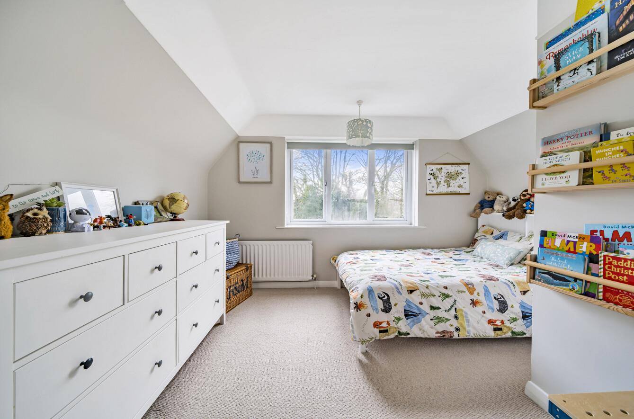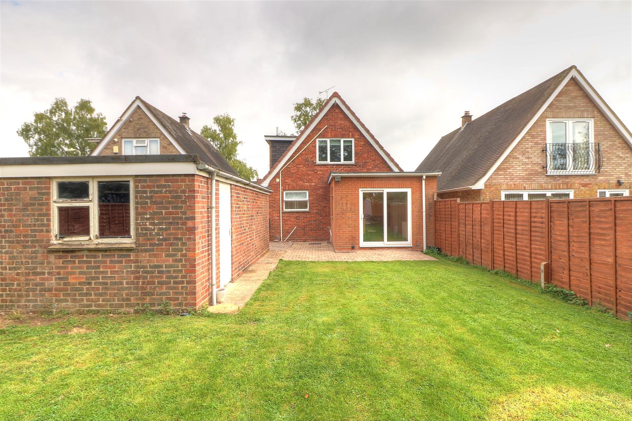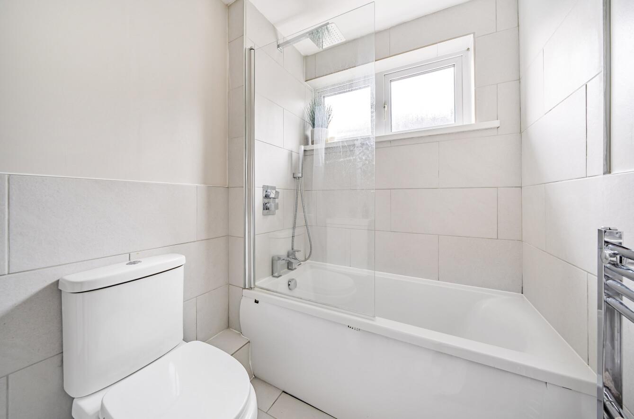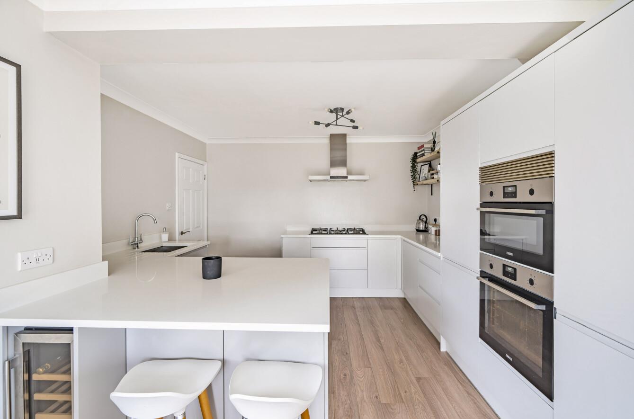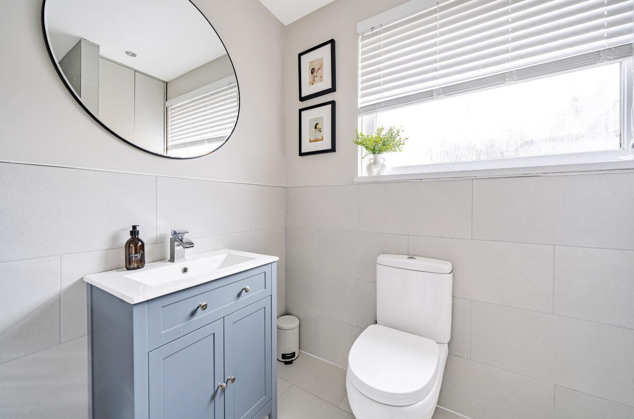Corinthian Road
Chandler's Ford £500,000
Rooms
About the property
A beautifully presented three bedroom detached chalet style home located in a highly desirable area close to the centre of Chandler's Ford and all its amenities together with bus services to Southampton and Winchester. The property also falls within the catchments for the popular Scantabout and Thornden Schools. The house itself has undergone extensive refurbishment by the current owners and benefits from an extension to the rear to provide a stunning 21' kitchen/dining room together with an 18' x 11' sitting room, bedroom and shower room on the ground floor. On the first floor are two double bedrooms and a separate bathroom.. The driveway provides ample parking leading to a 22'6" x 9' garage with rear garden being approximately 60ft in length with a pleasant southerly aspect.
Map
Floorplan

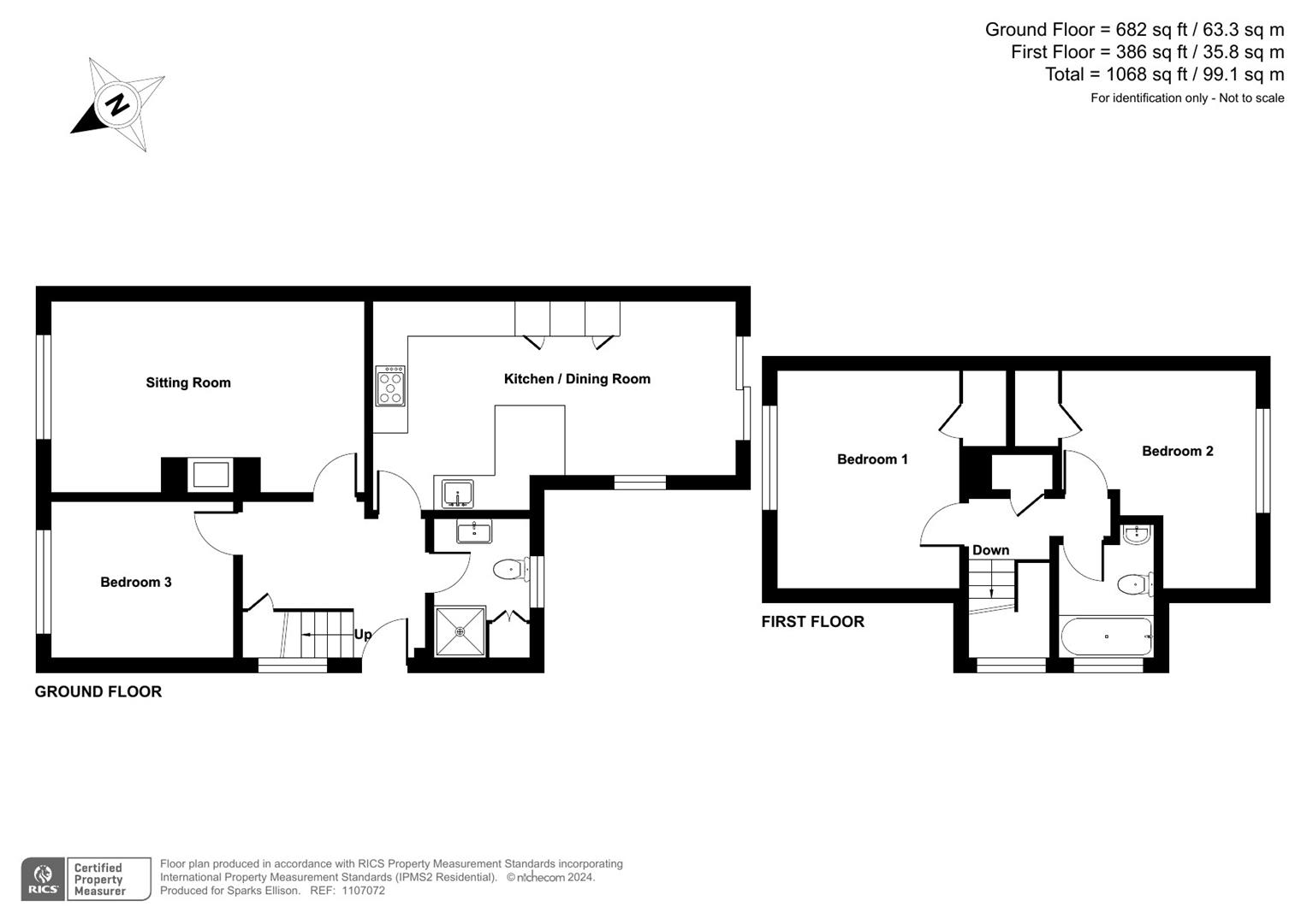
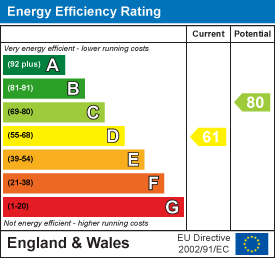
Accommodation
GROUND FLOOR
Reception Hall: 10'6" x 8'11" (3.20m x 2.72m) Stairs to first floor with cupboard under.
Sitting Room: 18' x 11' (5.49m x 3.35m)
Kitchen/Dining Room: 20'10"' x 12' max (6.35m x 3.66m max) Built in oven, built in micro/combi oven, built in 5 ring gas hob, fitted extractor hood, integrated larder fridge, integrated wine fridge, integrated freezer, breakfast bar, space for table and chairs, patio doors to rear garden.
Bedroom 3: 10'5" x 9' (3.18m x 2.74m)
Shower Room: 7'11" x 5'7" (2.41m x 1.70m) Comprising shower in cubicle, wash hand basin, wc.
FIRST FLOOR
Landing: Built in storage cupboard, access to loft space.
Bedroom 1: 12'6" x 10'5" (3.81m x 3.18m) Built in wardrobe.
Bedroom 2: 12'5" x 11'5" (3.78m x 3.48m) Built in wardrobe.
Bathroom: 7'7" x 5'2" (2.31m x 1.57m) Comprising bath with shower over, wash hand basin, wc.
Outside
Front: Brick paved driveway leads alongside the property affording off street parking, double gates to garage. The remainder of the front garden is lawned, surrounded by flower and shrub borders.
Rear Garden: Measures approximately 60' x 31' affording a pleasant southerly aspect. A brick paved area adjoins the house leading onto a lawn and enclosed by hedging and fencing, planted bed, outside tap.
Garage: 22'6" x 9' (6.86m x 2.74m) With up and over door, power and light.
Other Information
Tenure: Freehold
Approximate Age: 1964
Approximate Area: 1068sqft/99.1sqm
Sellers Position: Looking for forward purchase
Heating: Gas central heating
Windows: UPVC double glazed windows
Infant/Junior School: Scantbout Primary School
Secondary School: Thornden Secondary School
Council Tax: Band D
Local Council: Eastleigh Borough Council - 02380 688000
