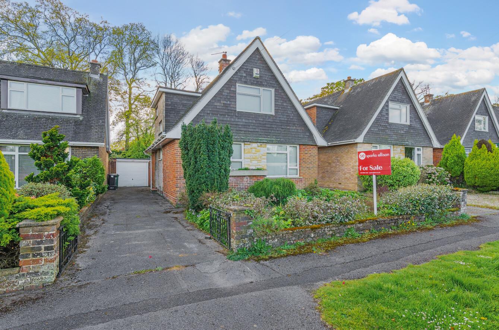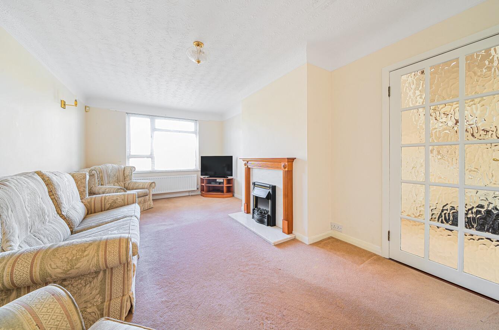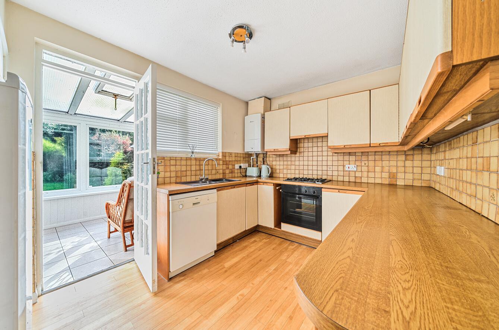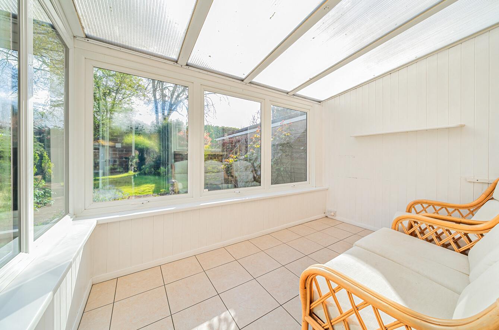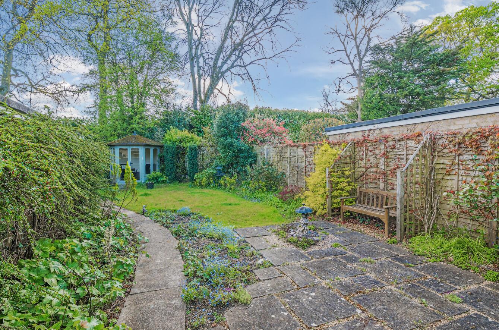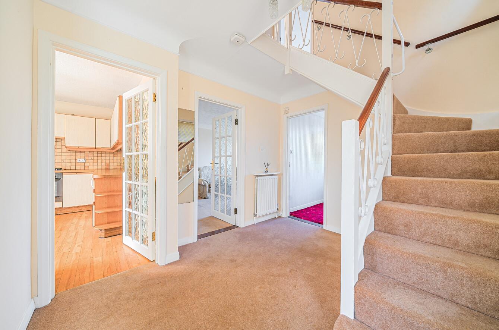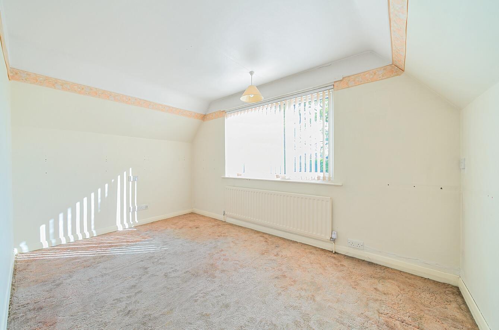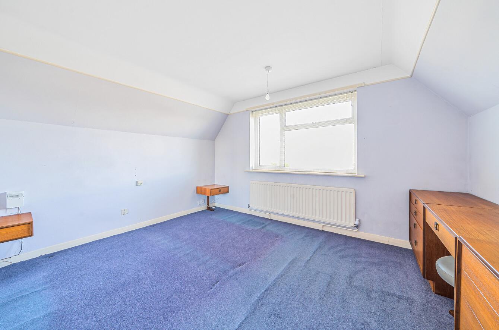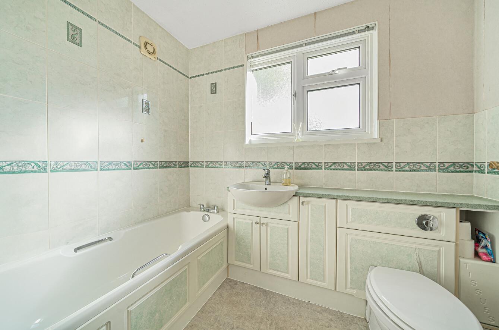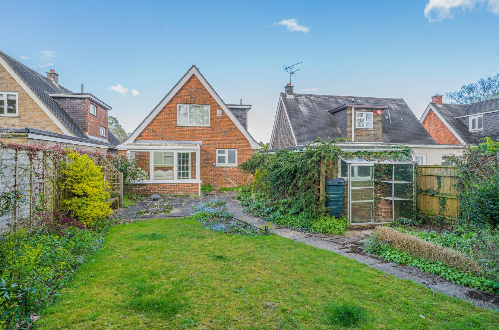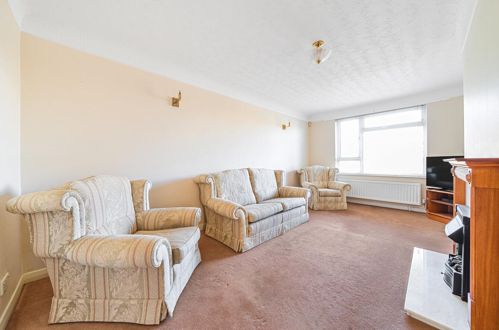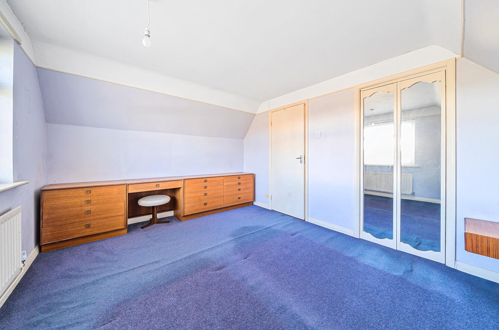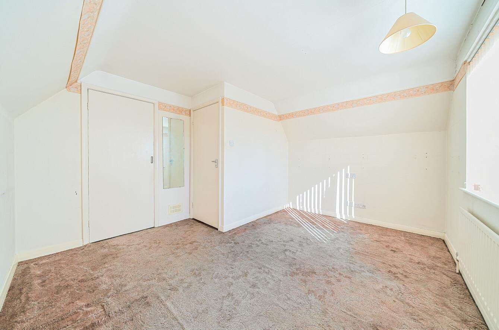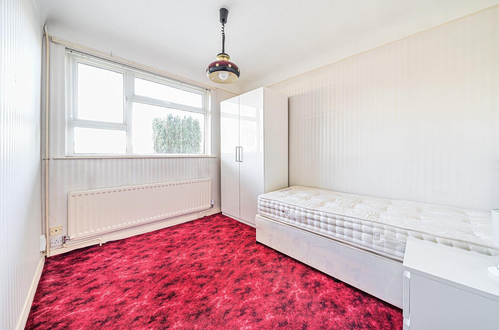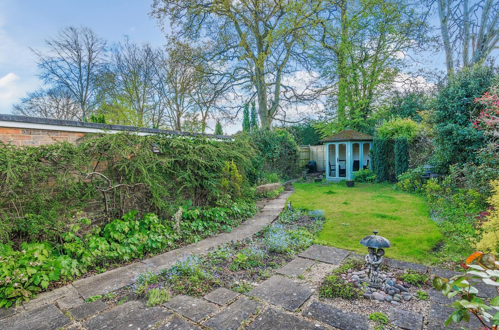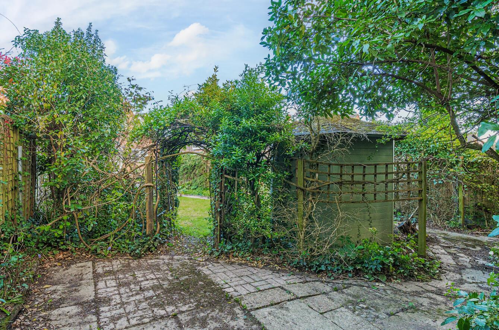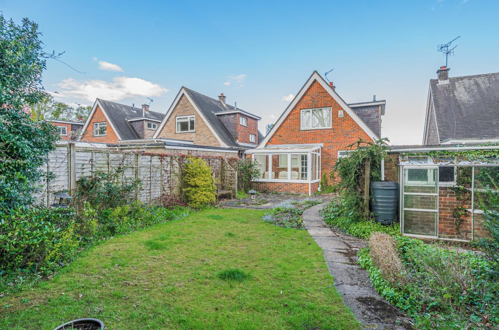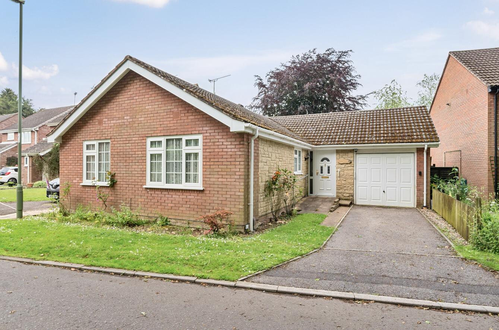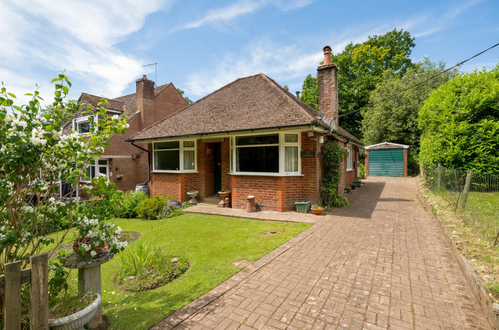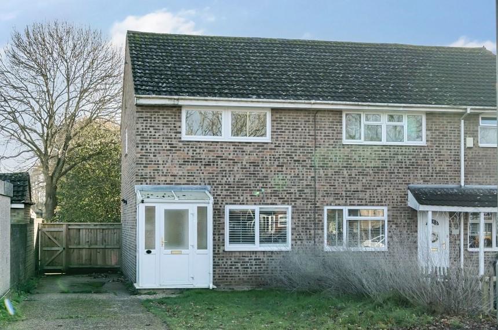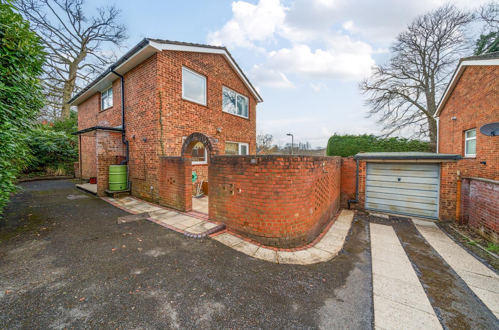Corinthian Road
Chandler's Ford £450,000
Rooms
About the property
A detached chalet style home situated close to the centre of Chandler's Ford and easy access to the M3 Motorway. The property benefits from three bedrooms including a ground floor bedroom and ground floor bathroom. There is a conservatory at the rear overlooking the southerly facing, 70' rear garden which boasts a summer house. The property sits within catchment for Thornden School and is offered for sale with no forward chain.
Map
Floorplan

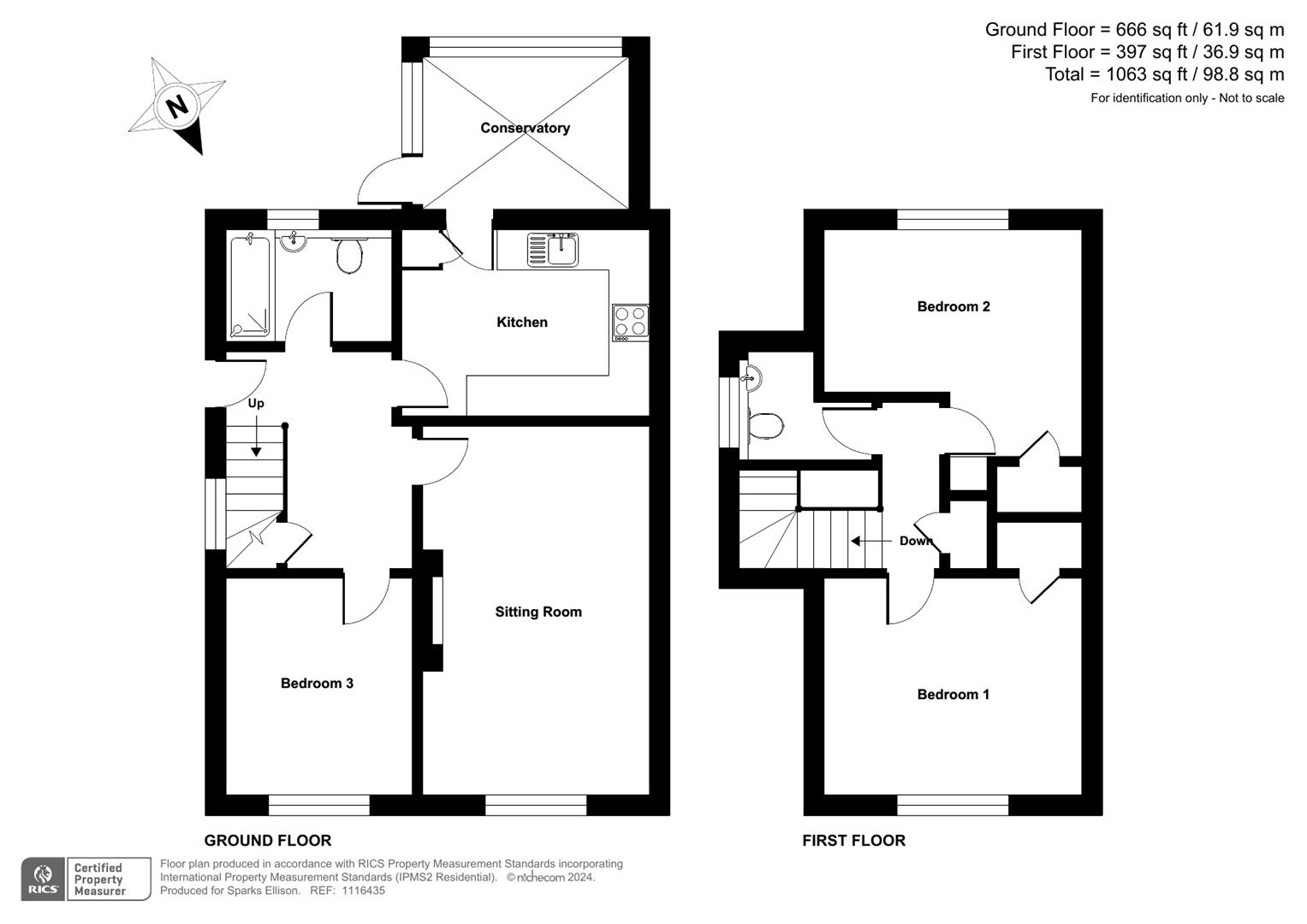
ACCOMMODATION:
GROUND FLOOR
Entrance Hall: Stairs to first floor, under stairs storage cupboard.
Sitting Room: 17'11" x 10'11" (5.46m x 3.33m) Fireplace surround and hearth with inset electric fire.
Kitchen: 11'11" x 8'11" (3.63m x 2.72m) Built in oven, built in gas hob, fitted extractor hood, space and plumbing for dishwasher, space for fridge, space for freezer, built in storage cupboard, wall mounted boiler.
Conservatory: 10'6" x 7'6" (3.20m x 2.29m)
Bedroom 3: 10'5" x 8'11" (3.18m x 2.72m)
Bathroom: 7'11" x 5'6" (2.41m x 1.68m) Comprising bath with shower over, wash hand basin, WC.
FIRST FLOOR
Bedroom 1: 12'6" x 10'5" (3.81m x 3.18m) Built in wardrobe.
Bedroom 2: 12'6" max x 11'6" max (3.81m max x 3.51m max) Built in wardrobe.
Cloakroom: 6'4" x 5'2" (1.93m x 1.57m) Comprising wash hand basin, WC.
OUTSIDE:
Front: Comprises paved patio area, planed beds, driveway providing off road parking.
Rear Garden: Measures approximately 70' x 30' benefitting from a pleasant south facing aspect and comprising paved patio area, area laid to lawn, planted beds, summer house, outside tap, further paved patio area.
Garage: 15'9" x 9' (4.80m x 2.74m) With up an dover door.
Other Information
Tenure: Freehold
Approximate Age: 1964
Approximate Area: 1063sqft/98.8sqm
Sellers Position: No forward chain
Heating: Gas central heating
Windows: UPVC double glazing
Loft Space: Partially boarded with light connected
Infant/Junior School: Scantabout Primary School
Secondary School: Thorden Secondary School
Local Council: Eastleigh Borough Council 02380 688000
Council Tax: Band D
