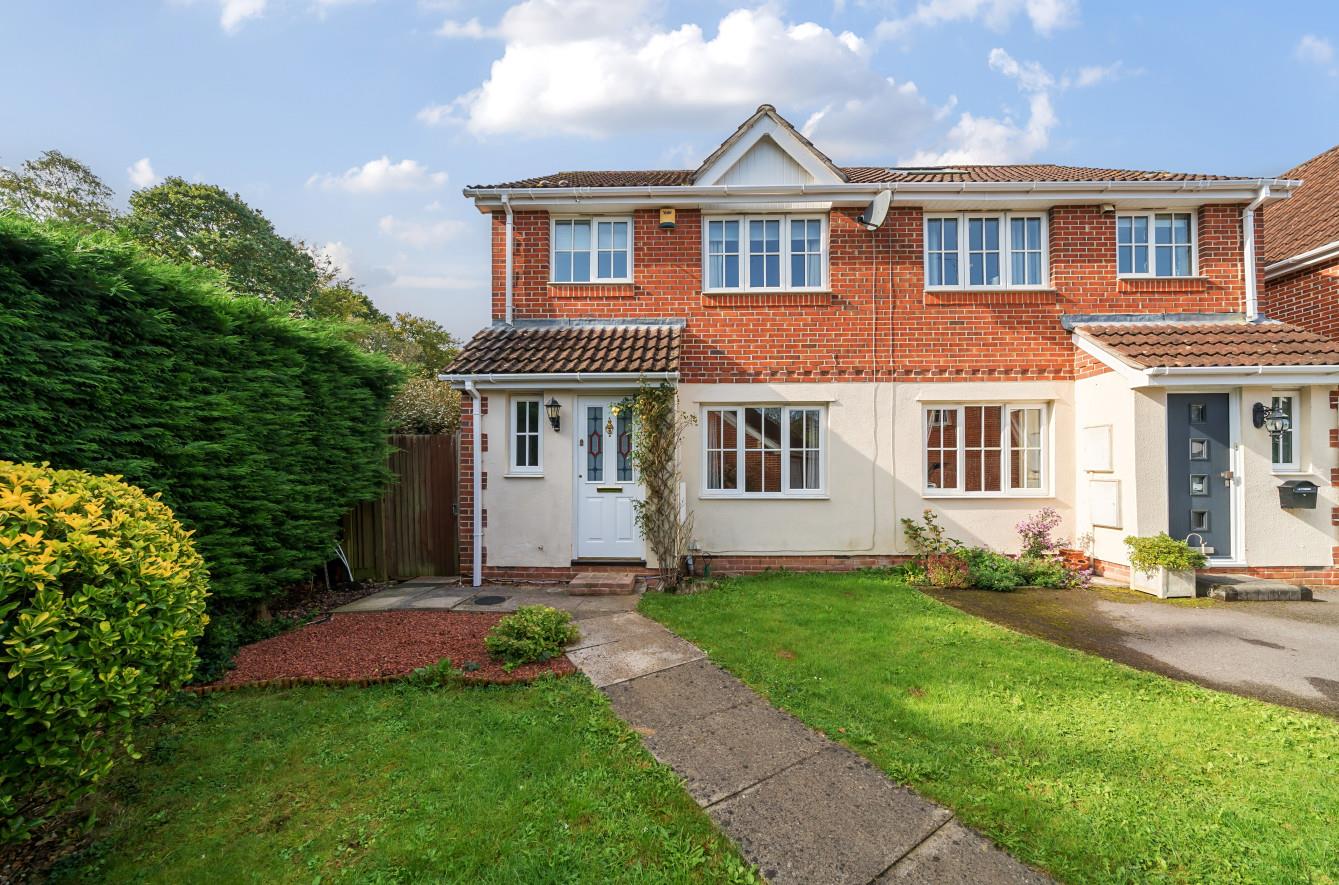Cornfield Close
Chandler's Ford £1,350 pcm
Rooms
About the property
A well presented three bedroom semi detached family home situated in a popular cul de sac location and benefiting from a pleasant westerly facing rear garden. The property enjoys 15'8" x 15'4" sitting room, 15'8" kitchen/breakfast room with appliances, cloakroom, en suite to master bedroom and a family bathroom. Externally there is a garage with parking to the fore and a 31' enclosed rear garden. Cornfield Close sits within catchment for Thornden School.
Map
Floorplan

Accommodation
GROUND FLOOR
Entrance Vestibule:
Cloakroom: 5'4" x 3'2" (1.63m x 0.97m) Comprising wash hand basin, WC.
Sitting Room: 15'8" x 15'4" (4.78m x 4.67m) Fireplace surround and hearth with electric fire, stairs to first floor.
Kitchen/Dining Room: 15'8" x 8'4" (4.78m x 2.54m) built in oven, built in gas hob, fitted extractor hood, washing machine, fridge, freezer, wall mounted boiler.
FIRST FLOOR
Landing: Built in airing cupboard.
Bedroom 1: 12'8" x 9' (3.86m x 2.74m) Built in wardrobes
En - Suite: White suite with chrome fitments comprising shower in cubicle, wash hand basin.
Bedroom 2: 9'5" x 9'1" (2.87m x 2.77m)
Bedroom 3: 8'7" x 6'6" (2.62m x 1.98m)
Bathroom: 6'6" x 6'2" (1.98m x 1.88m) White suite with chrome fitments comprising bath with shower attachment, wash hand basin, WC.
Outside
Front: Area laid to lawn, variety of bushes, side pedestrian access to rear garden.
Rear Garden: Measures approximately 31' x 21' comprising paved patio area, area laid to lawn, planted beds, further patio area with wooden pergola, pleasant westerly aspect.
Garage: 19'6" x 9'10" (5.94m x 3.00m) With up and over door, power and light, personal door to side.
Other Information
Approximate Area: 72.7sqm/784sqft
Management: Fully managed
Availability: Immediately
Deposit: £1557
Furnished/Unfurnished: Unfurnished
Pets: Yes
Infant/Junior School: Knightwood Primary School/St. Francis Primary School
Secondary School: Thornden Secondary School
Council Tax: Band D
Local Council: Test Valley Borough Council - 01264 368000
