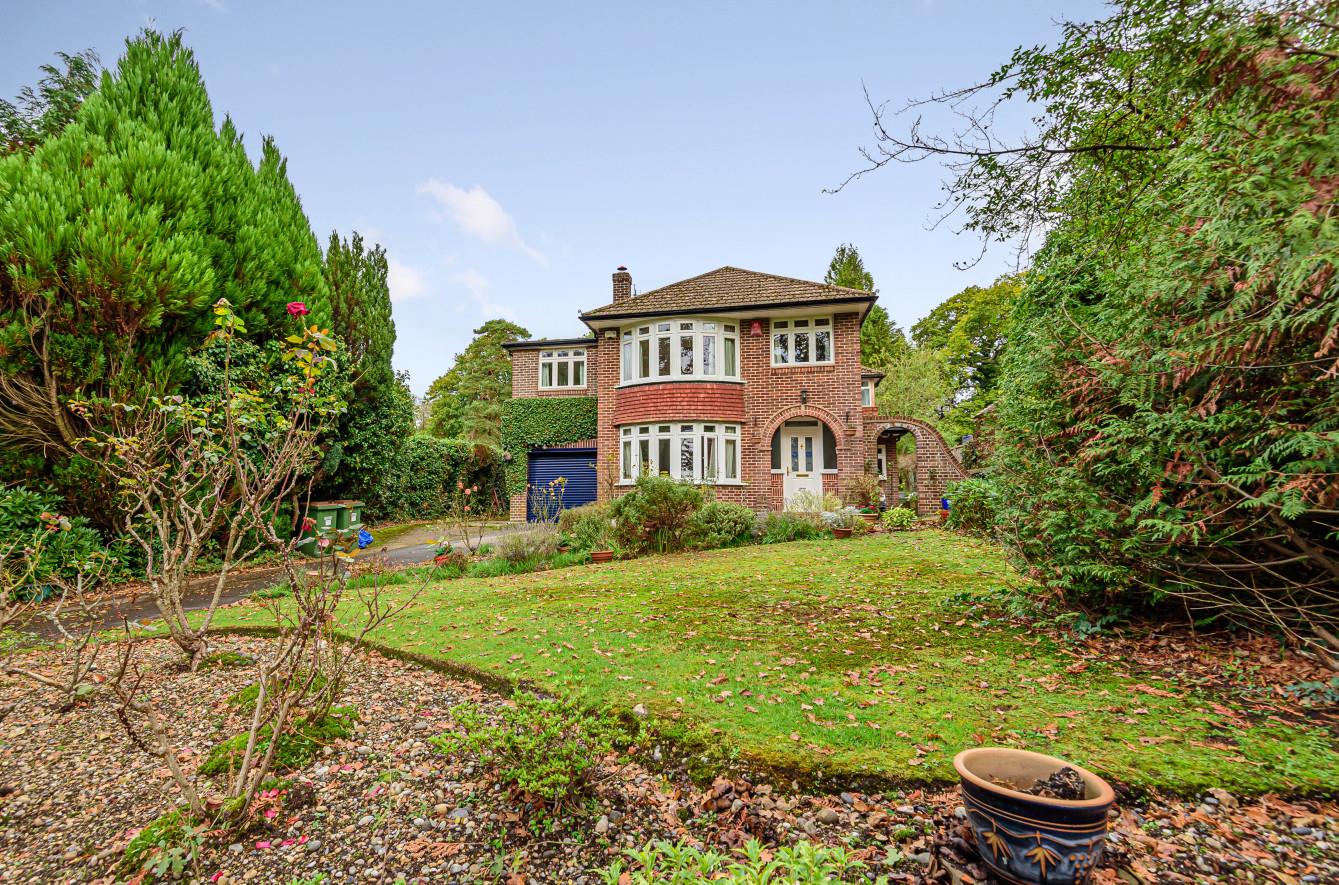Coultas Road
Chandler's Ford £995,000
Rooms
About the property
A wonderful 1950s detached family home, which has been extended to provide generous accommodation exceeding 2100 square feet. The property is positioned on a generous open plot which extends to approximately 0.3 acres. In summary, the ground floor accommodation comprises a 16 ft sitting room with bay window and log burner, 13 ft dining room, 19 ft family room overlooking the stunning rear garden, fitted kitchen with separate breakfast room and utility room in addition to the ground floor shower room. On the first floor, a total of five bedrooms along with the family bathroom can be found. The master bedroom boasts a triple aspect, ensuite and dressing area. Undoubtedly one of the home’s most salient features is the mature gardens to both front and rear and the homes further potential to extend (STPP). Coultas Road is a highly desirable and sought after location within the heart of Hiltingbury and within close proximity to the centre of Chandlers Ford, Hiltingbury lakes, Junction 12 of the M3 and Thornden School.
Map
Floorplan

Accommodation
Ground Floor
Hallway: Stairs leading to 1st floor.
Sitting Room: 16'3" x 12'2" (4.95m x 3.71m) Bay window to front elevation. Feature fireplace with insert log burner.
Dining Area: 13'3 x 10'9" (4.04m x 3.28m)
Family Room: 19'6" x 9'8" (5.94m x 2.95m) Pair of patio doors leading to and overlooking the rear garden.
Kitchen: 11'11" x 9'7" (3.63m x 2.92m) The kitchen comprises an array of matching white base and eye level units with contrasting work surfaces.
Breakfast Room: 9'1" x 8'8" (2.77m x 2.64m) Full height storage cupboard.
Utility Room: 10'3" x 4'3" (3.12m x 1.30m) Wall mounted gas central heating boiler. Space and plumbing for washing machine and space for tumble dryer.
Rear Lobby: 5'4" x 3'6" (1.63m x 1.07m) Door to front elevation.
Wet/Shower Room: 6'5" x 4'9" (1.96m x 1.45m) White suite, comprising wash hand basin with chrome fitments, push button, WC and walk-in shower enclosure, thermostatic shower and glazed shower screen.
First Floor
Bedroom 1: 20'5" x 9'9" (6.22m x 2.97m) Triple aspect room with windows to front, side and rear elevation with stunning views across the rear garden.
Bedroom 2: 16'3" x 11'9" (4.95m x 3.58m) Bay window to front elevation.
Bedroom 3: 15'8" x 9'3" (4.78m x 2.82m)
Bedroom 4: 15'9" x 9'3" (4.80m x 2.82m) Built-in double wardrobe.
Bedroom 5/Study: 9'7" x 7'2" (2.92m x 2.18m)
Family Bathroom: 8'5" x 5'6" (2.57m x 1.68m) Fitted with a white suite comprising “P” shaped bath with glazed shower screen and thermostatic shower over, push button WC and matching vanity wash hand basin. Tiled walls and floor.
Outside
Front: This imposing detached family home is setback from the road and enjoys a generous frontage with off-road parking for a number of vehicles, area laid to lawn and mature shrubs and trees. Pathway provides access to front door and secure gated access leads to the rear garden
Rear Garden: The rear garden is undoubtedly one of the properties, most attractive features and has been beautifully maintained by the current owners for a number of years. The rear garden measures approximately 132' by 60' and the overall plot size is approaching 0.3 acres.
Integral Garage: 16'4" x 9'4" (4.98m x 2.84m) Electric roller door, light and power.
Detached Garage: External measurements 16'6" x 8'4" (5.03m x 2.54m)
Other Information
Tenure: Freehold
Approximate Age: 1950's
Approximate Area: 208sqm/2240sqft
Sellers Position: Found property to purchase
Heating: Gas central heating
Windows: UPVC double glazing
Loft Space: Partially boarded with ladder and light connected
Infant/Junior School: Chandlers Ford Infant School / Merdon Junior School
Secondary School: Thornden Secondary School
Local Council: Eastleigh Borough Council - 02380 688000
Council Tax: Band F
