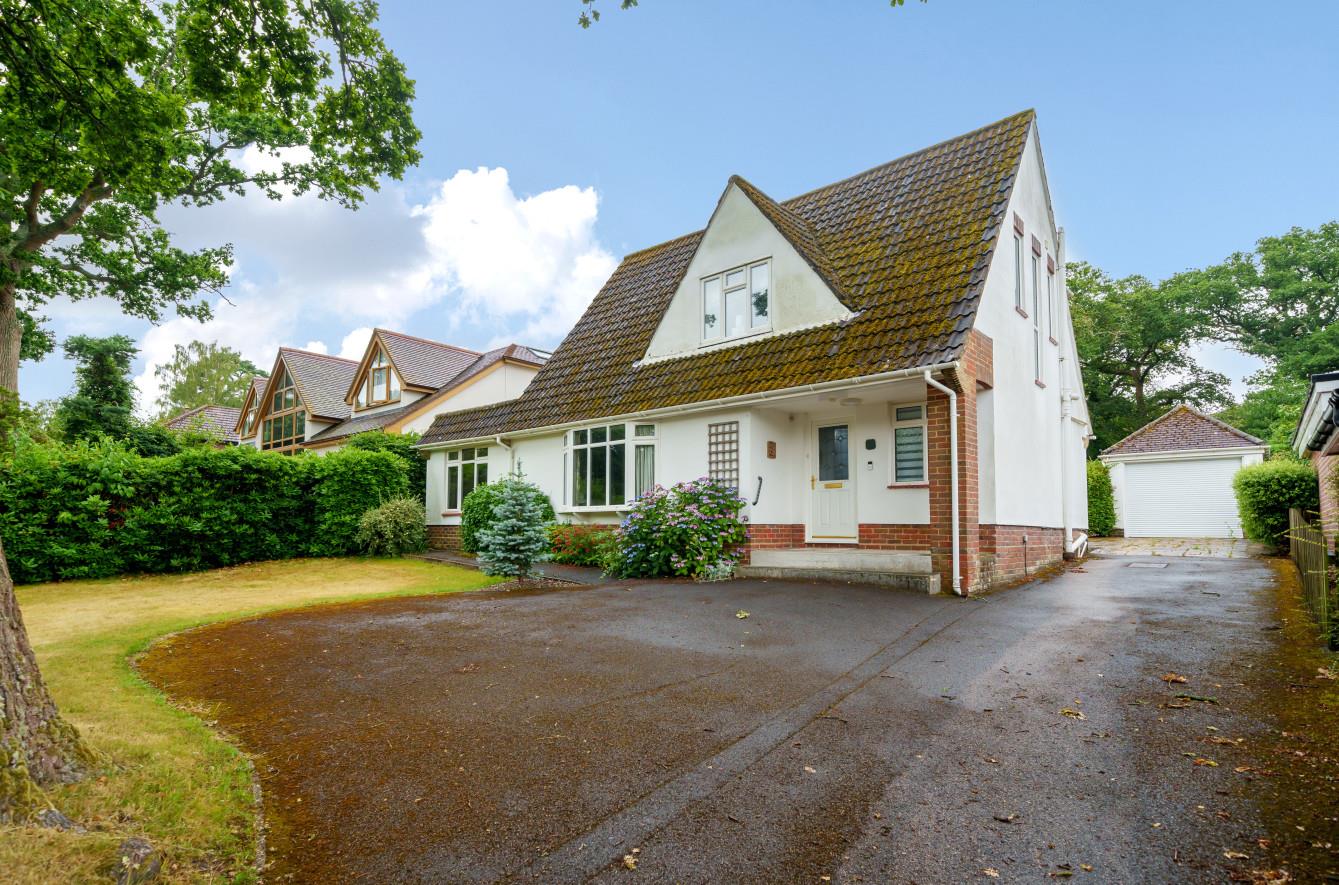Coultas Road
Chandler's Ford £795,000
Rooms
About the property
An excellent opportunity to purchase a detached chalet style home situated in a plot measuring approximately 0.32 acres and offering great potential to extend into a wonderful family home subject to relevant permissions. The property sits on one of Chandler's Ford's most sought after roads that sits within catchment for Thornden School. The first floor provides 3 bedrooms and a shower room with the ground floor boasting 3 reception rooms, a kitchen and bathroom. A big feature is the wonderful, mature plot with the rear garden measuring approximately 156' in length. There is a 26' garage with the addition of a workshop to the rear and the property is offered for sale with no forward chain.
Map
Floorplan

ACCOMMODATION:
Ground Floor:
Entrance Hall: Stairs to first floor, built in airing cupboard, under stairs storage cupboard.
Sitting Room: 18'11" x 13'1" (5.77m x 3.99m) Fireplace surround with open fire.
Study / Bedroom 4: 14'5" x 9'10" (4.39m x 3.00m)
Dining/Family Room: 18'3" x 10'4" (5.56m x 3.15m)
Kitchen: 11'1" x 10'6" (3.38m x 3.20m) Built in oven, built in microwave, built in induction hob, space and plumbing for washing machine, space and plumbing for dishwasher, space for fridge/freezer, built in storage cupboard.
Bathroom: 7'9" x 6'3" (2.36m x 1.91m) White suite with chrome fitments comprising bath with shower over, wash hand basin, WC.
First Floor:
Landing: Access to loft space.
Bedroom 1: 13'8" x 12'8" into bay (4.17m x 3.86m) Twin built in wardrobes with access to eaves.
Bedroom 2: 12'9" x 10'1" (3.89m x 3.07m) Range of fitted wardrobes, cupboards and drawers, further built in wardrobe.
Bedroom 3: 10'6" x 7'5" (3.20m x 2.26m)
Shower Room: 7'1" x 4'4" (2.16m x 1.32m) White suite with chrome fitments comprising shower in cubicle, wash hand basin and WC inset to vanity unit.
OUTSIDE:
Front: Area laid to lawn, mature hedgerow, mature Oak tree, driveway providing off road parking for several vehicles, side access to rear garden.
Rear Garden: A stunning mature garden measuring approximately 156' x 60' with block paved patio area, area laid to lawn, variety of mature bushes, shrubs and trees, garden shed, outside tap, cupboard housing boiler.
Garage: 26'7" x 10'1" (8.10m x 3.07m) Electric door, power and light with workshop to rear measuring 10' x 9' with power and light.
Other Information
Tenure: Freehold
Approximate Age 1958
Approximate Area: 1522sqft/141.3sqm
Sellers Position: No forward chain
Heating Gas central heating
Windows: UPVC double glazing
Loft Space: Fully boarded with light connected
Infant/Junior School: Chandlers Ford Infant School / Merdon Junior School
Secondary School: Thornden Secondary School
Local Council: Eastleigh Borough Council - 02380688000
Council Tax: Band F
