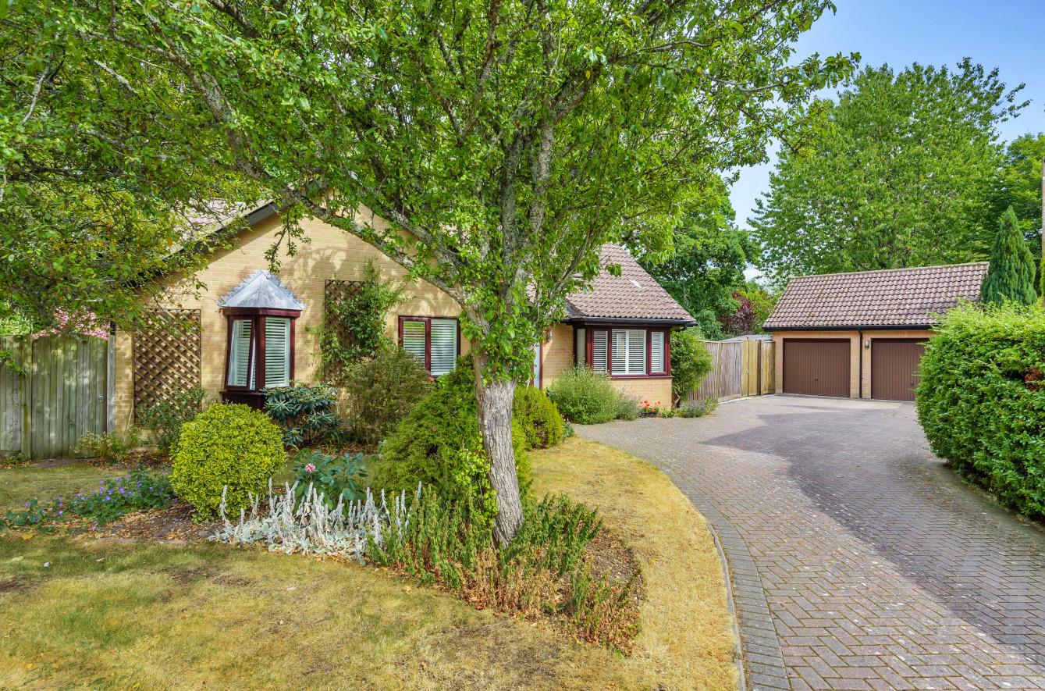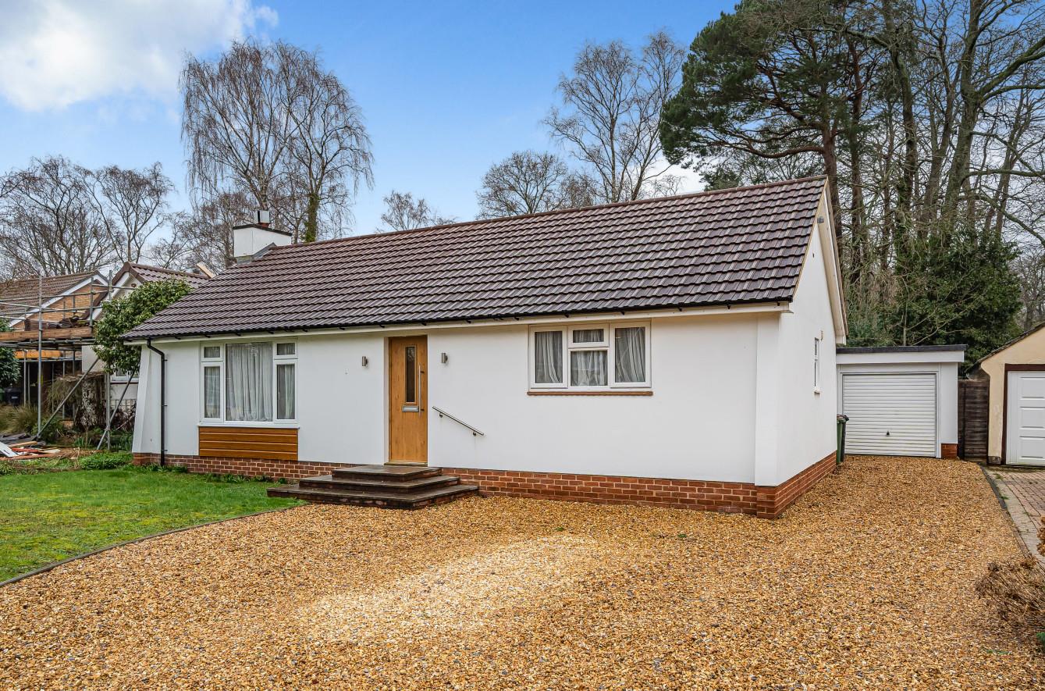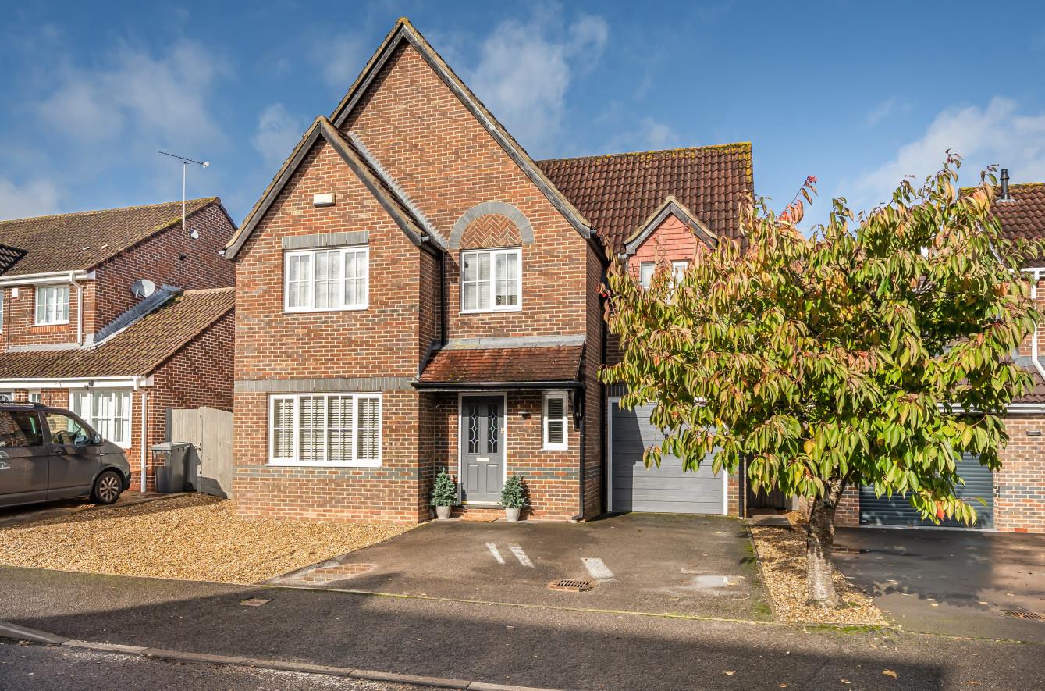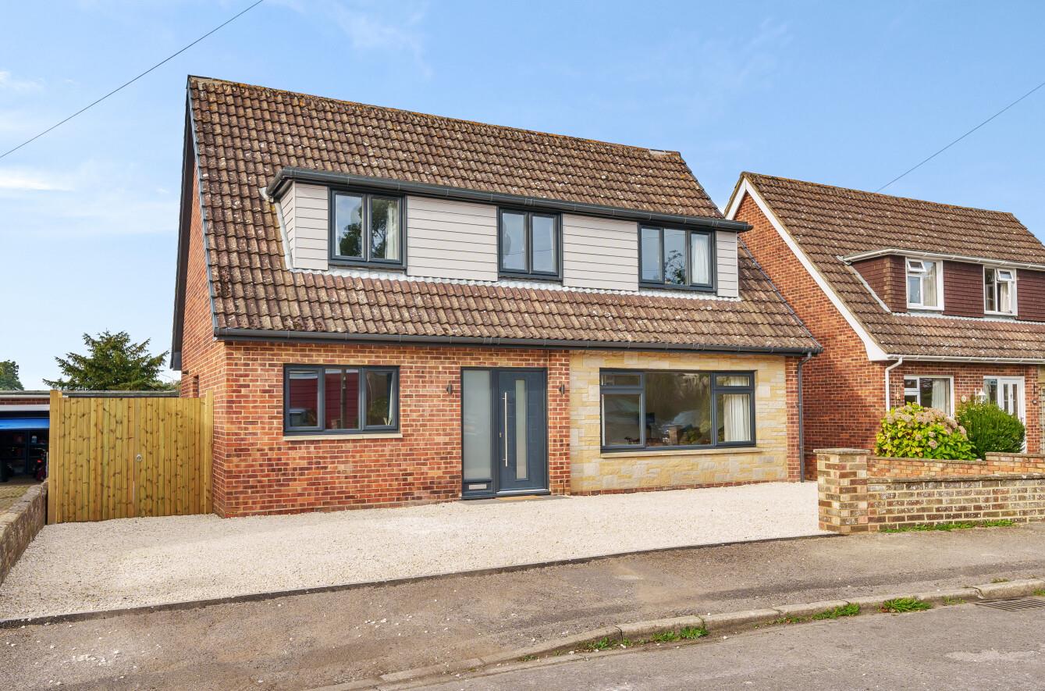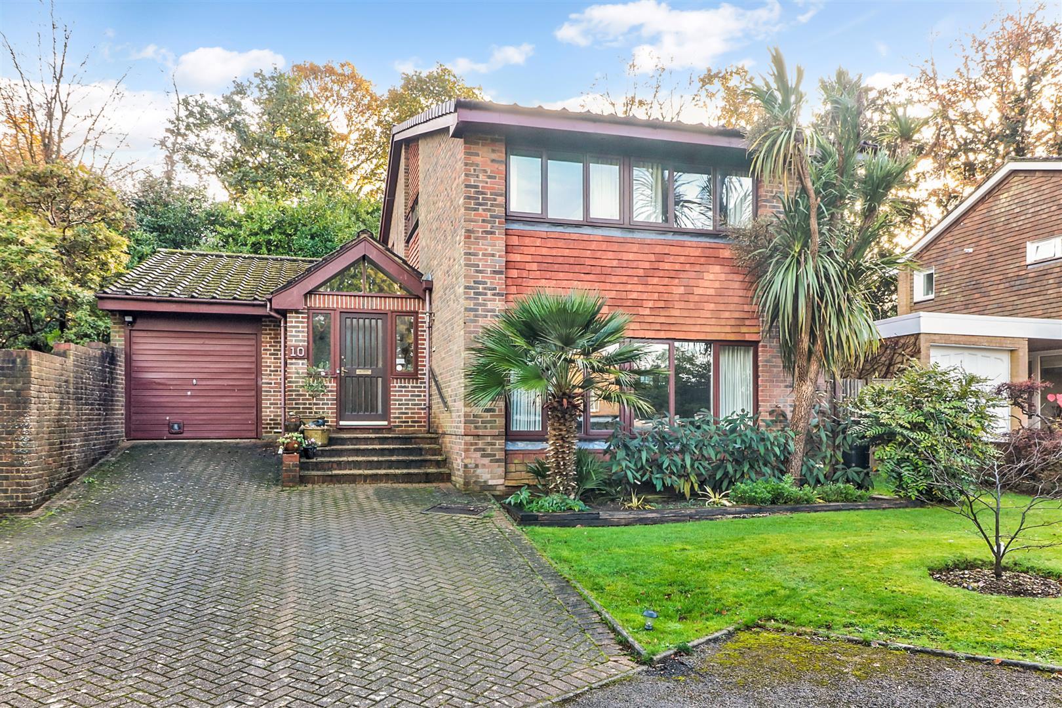Cranborne Gardens
Chandler's Ford £750,000
Rooms
About the property
An outstanding three bedroom detached bungalow set within a magnificent plot of approximately 0.4 of an acre with a rear garden measuring approximately 155' x 88'. This is an incredibly rare opportunity to acquire such a wonderful property which is presented in immaculate condition throughout providing accommodation that totals approximately 1769sqft providing some spectacular rooms to include a 21'6" x 12' sitting room, 18'8" x 11'6" dining room, study, re-fitted kitchen, main bedroom with re-fitted en-suite, two further bedrooms and re-fitted bathroom. The frontage also provides parking for several vehicles and leads to a detached double garage. North Millers Dale is a highly sought after area which itself provides a gastro pub and nearby nature reserve together with shops on Ashdown Road and Hiltingbury Road as well as being in the catchments for the popular Hiltingbury and Thornden schools.
Map
Floorplan

Accommodation
Reception Hall: Amtico floor, hatch to loft space, cupboard housing boiler, space and plumbing for washing machine, storage cupboard, airing cupboard.
Sitting Room: 21'6" x 12' into bay window (6.55m x 3.66m into bay window) FIreplace with inset log burner style gas fire.
Dining Room: 18'8" x 11'6" (5.69m x 3.51m) Part vaulted ceiling, patio doors to rear garden.
Study: 13'2" x 8'2" (4.01m x 2.49m)
Kitchen: 16’10 x 10'2" (5.13m x 3.10m) Re-fitted with a comprehensive range of modern units with Quartz worktops over incorporating breakfast bar, gas hob and extractor hood over, electric double oven, integrated dishwasher, integrated fridge and freezer, larder style cupboard, wine cooler, beer cooler, door to rear garden.
Bedroom 1: 14'5" x 10'9" (4.39m x 3.28m) Fitted wardrobes.
En-suite: 7'5" x 5'2" (2.26m x 1.57m) Re-fitted modern white suite comprising shower cubicle with glazed screen, wash basin with cupboard under, w.c., recessed cabinet, underfloor heating, tiled walls and floor.
Bedroom 2: 11'3" x 9'8" (3.43m x 2.95m)
Bedroom 3: 11'10" x 8'8" (3.61m x 2.64m) Fitted wardrobe.
Bathroom: 8'2" x 5'6" (2.49m x 1.68m) Re-fitted modern white suite with chrome fitments comprising panel bath with mixer taps and separate shower unit over, wash basin with cupboard under, w.c., tiled walls and floor.
Outside
Front: Brick paved driveway affording parking for several vehicles with adjacent lawned area and planted borders, side gate to rear garden.
Rear Garden: A particularly outstanding feature of the property measuring approximately 155' x 88'. The gardens are laid mainly to lawn and interspersed with an abundance of mature flower and shrub borders. Mature trees and hedging provide a high degree of privacy and a patio adjoins the property, two gardens sheds, greenhouse.
Double Garage: The garage is split with a partition wall and access between the two. Garage 1: 17'4" x 9'. Electric door. Garage 2: 17'4" x 9'. Electric door, side door.
Other Information
Tenure: Freehold
Approximate Age: 1981
Approximate Area: 1769sqft/164.3sqm
Sellers Position: Found property to purchase
Heating: Gas central heating
Windows: UPVC Triple glazing
Infant/Junior School: Hiltingbury Infant/Junior School
Secondary School: Thornden Secondary School
Council Tax: Band E - £2,292.92 22/23
Local Council: Eastleigh Borough Council - 02380 688000
