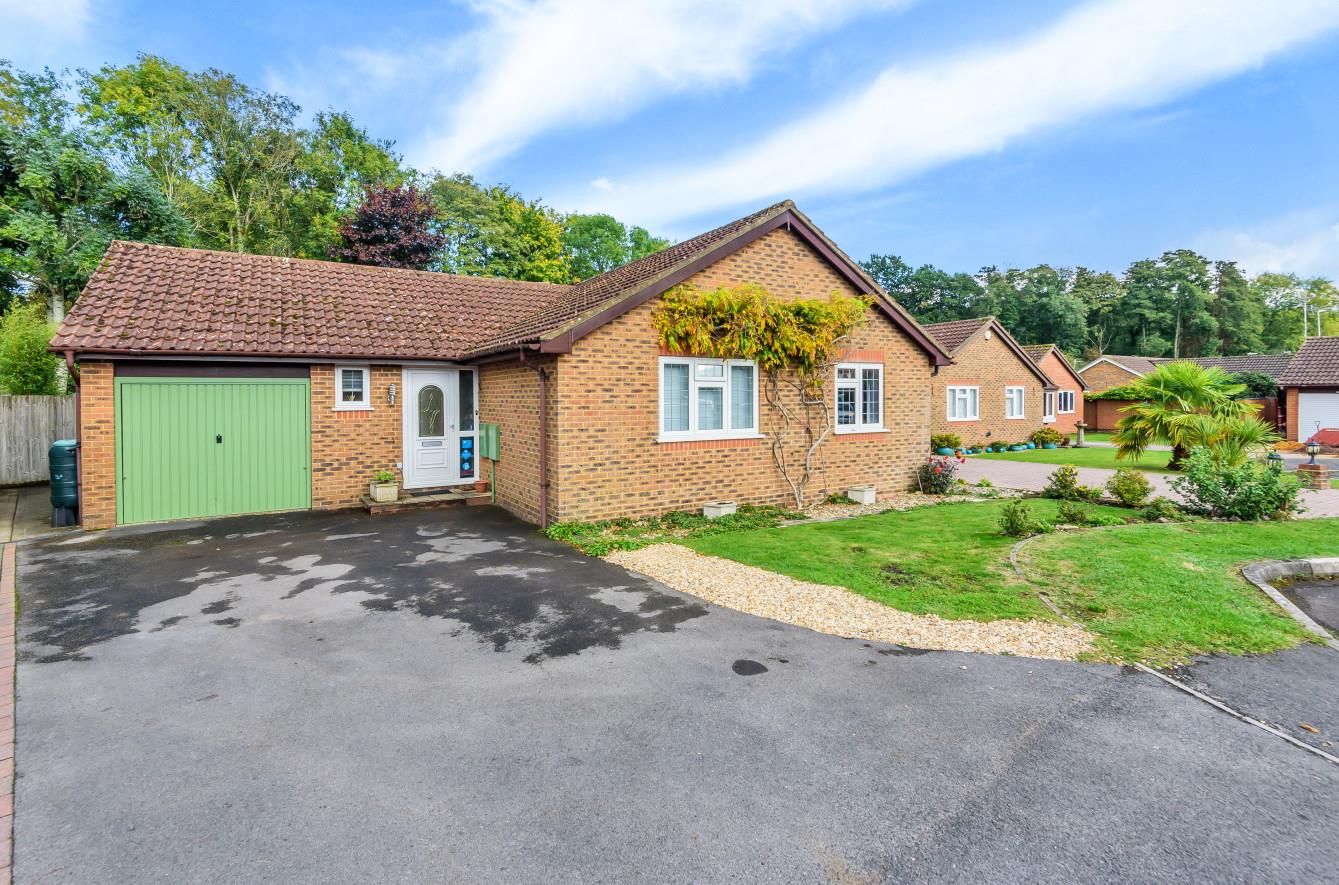Crummock Road
Chandler's Ford £550,000
Rooms
About the property
A wonderful three bedroom detached bungalow, affording spacious, well proportioned accommodation highlighted by the 20‘3“ reception hall, 17‘7“ x 12‘5“ sitting room, 17'6" x 9‘3" kitchen/dining room and three good sized bedrooms. A particularly outstanding feature of this home is the fabulous rear garden which measures approximately 71' x 66' with a pleasant outlook over woodland to the rear. Crummock Road is a quiet cul-de-sac situated within Valley Park which itself provides excellent day to day amenities to include doctors, dentist, Tesco, public house and schooling. The property also falls within the catchment for the popular Hiltingbury and Thornden schools.
Map
Floorplan

Accommodation
Reception Hall: 20'3" in length (6.17m) Hatch to loft space airing cupboard, storage cupboard.
Cloakroom: White suite comprising wash basin, WC, tiled floor.
Sitting Room: 17'7" x 12'5" (5.36m x 3.78m) Doors to conservatory.
Conservatory: 11' x 11' (3.35m x 3.35m) Tiled floor, patio doors to rear garden.
Kitchen/Dining Room: 17'6" x 9'3" (5.33m x 2.82m) Fitted with a range of units, space and plumbing for appliances, extractor hood for cooker, space for table and chairs, door to outside.
Bedroom 1: 13'9" x 11'6" (4.19m x 3.51m)
Bedroom 2: 11' x 10'1" (3.35m x 3.07m)
Bedroom 3: 12'10" x 7'9" (3.91m x 2.36m)
Bathroom: 7' x 6'2" (2.13m x 1.88m) White suite comprising bath with shower unit over, wash basin, WC, tiled floor.
Outside
Front: Driveway provides parking for 2 vehicles, side gate to rear garden.
Rear Garden: The rear garden is a delightful feature measuring 71' x 66'. Adjoining the property are two patio areas leading onto a large level lawn, surrounded by well stocked flower and shrub borders and enclosed by fencing. Garden shed. Greenhouse.
Garage: 19'10" x 8'8" (6.05m x 2.64m) Light and power, boiler, space and plumbing for washing machine.
Other Information
Tenure: Freehold
Approximate Age: 1985
Approximate Area: 120.2sqm/1294sqft
Sellers Position: Looking for forward purchase
Heating: Gas central heating
Windows: UPVC double glazing
Infant/Junior School: Hiltingbury Infant/Junior School
Secondary School: Thornden Secondary School
Council Tax: Band D - £1,869.62 22/23
Local Council: Test Valley Borough Council - 01264 368000
