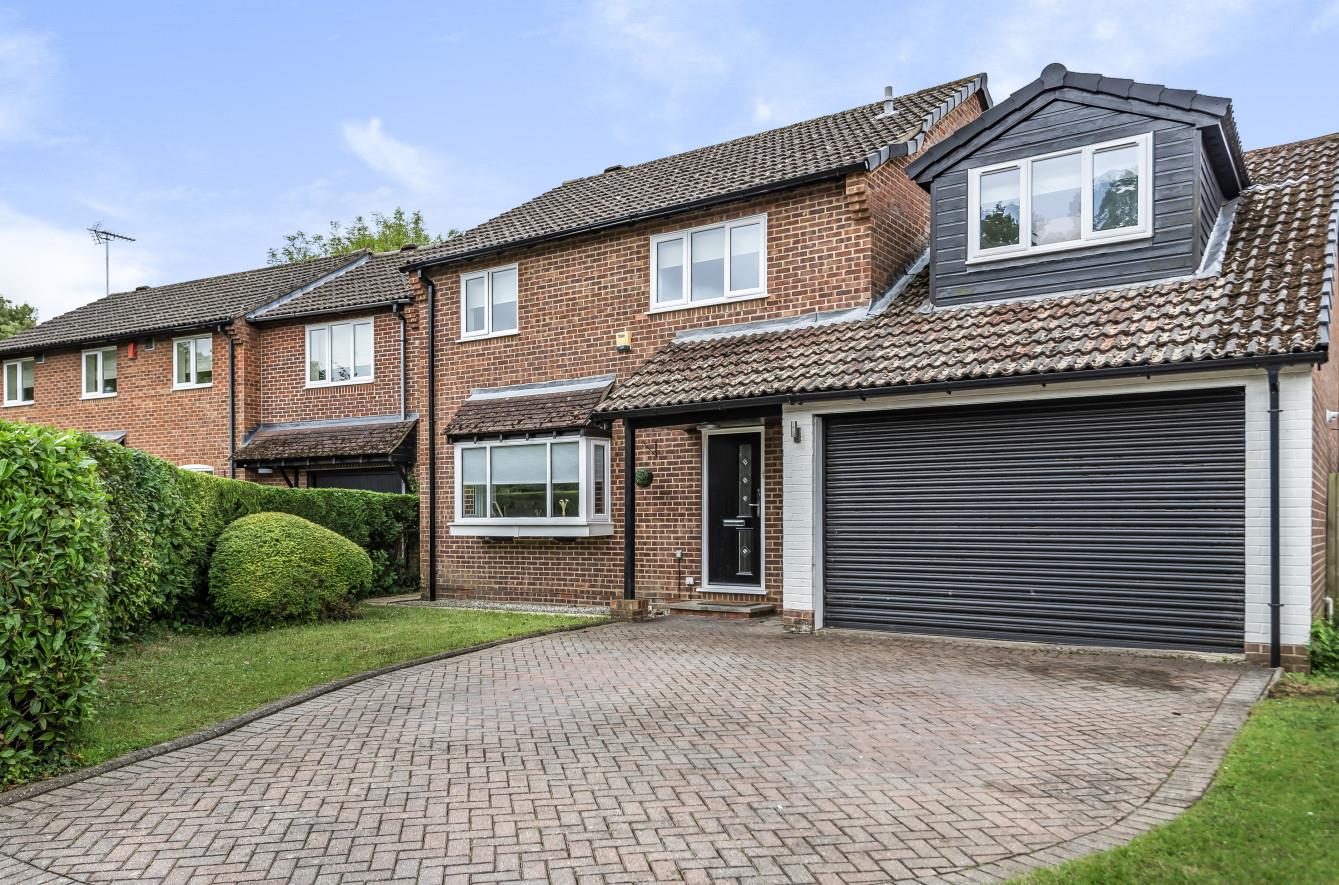Danebury Gardens
Chandlers Ford £625,000
Rooms
About the property
A magnificent five bedroom detached family home situated in a cul-de-sac location in the popular Valley Park development. A particular feature of the property is the stunning kitchen/family/dining room situated at the rear of the property with doors and windows overlooking the rear garden. Further benefits include a good size sitting room, double garage and off road parking for approximately three vehicles.
Map
Floorplan

Accommodation
Ground Floor
Entrance Hall: Stairs to first floor.
Sitting Room: 15'11" x 13' (4.85m x 3.96m). Fitted gas fire, under stairs storage cupboard.
Kitchen/Family/Dining Room: 32' max x 20'4" max (9.75m max x 6.20m max). The kitchen area is fitted with a range of modern units with built in double oven, built in warmer drawer, integrated wine cooler, built in five ring gas hob, fitted extractor hood, integrated fridge, integrated dishwasher.
Space for sofa and table and chairs in the family/dining area.
Utility Room: 12'10" x 4'4" (3.91m x 1.32m). Washing machine, tumble dryer.
First Floor
Landing: Access to loft space, built in airing cupboard.
Bedroom 1: 23'6" max x 13' max (7.16m max x 3.96m max restricted head room in places). Fitted wardrobes.
Bedroom 2: 12'9" x 7' (3.89m x 2.13m).
Bedroom 3: 10' x 9'1" max (3.05m x 2.77m max).
Bedroom 4: 9'8" x 8'8" (2.95m x 2.64m).
Bedroom 5: 11'4" x 6'10" (3.45m x 2.08m). Built in storage cupboard.
Bathroom: 9'7" x 6'7" (2.92m x 2.01m). White suite with chrome fitments comprising bath, shower in cubicle, wash hand basin, w.c.
Outside
Front: Area laid to lawn, block paved driveway providing off road parking, side pedestrian access to rear garden.
Rear Garden: Measures approximately 47' x 32' maximum and comprises paved patio area, area laid to artificial lawn, outside tap, mature hedgerow, variety of plants.
Garage: 17'10" x 13'1" (5.44m x 3.99m). With electric roll over door, wall mounted boiler.
Other Information
Tenure: Freehold
Approximate Age: 1985
Approximate Area: 192.7sqm/2075sqft including garage
Sellers Position: No forward chain
Heating: Gas central heating
Windows: UPVC double glazing
Infant/Junior School: St.Francis Primary School
Secondary School: Toynbee Secondary School
Local Council: Test Valley Borough Council - 01264 368000
Council Tax: Band E - £2211.25 21/22
Agents Note: Please note that the photographs represent the property when the owners were in residence.
