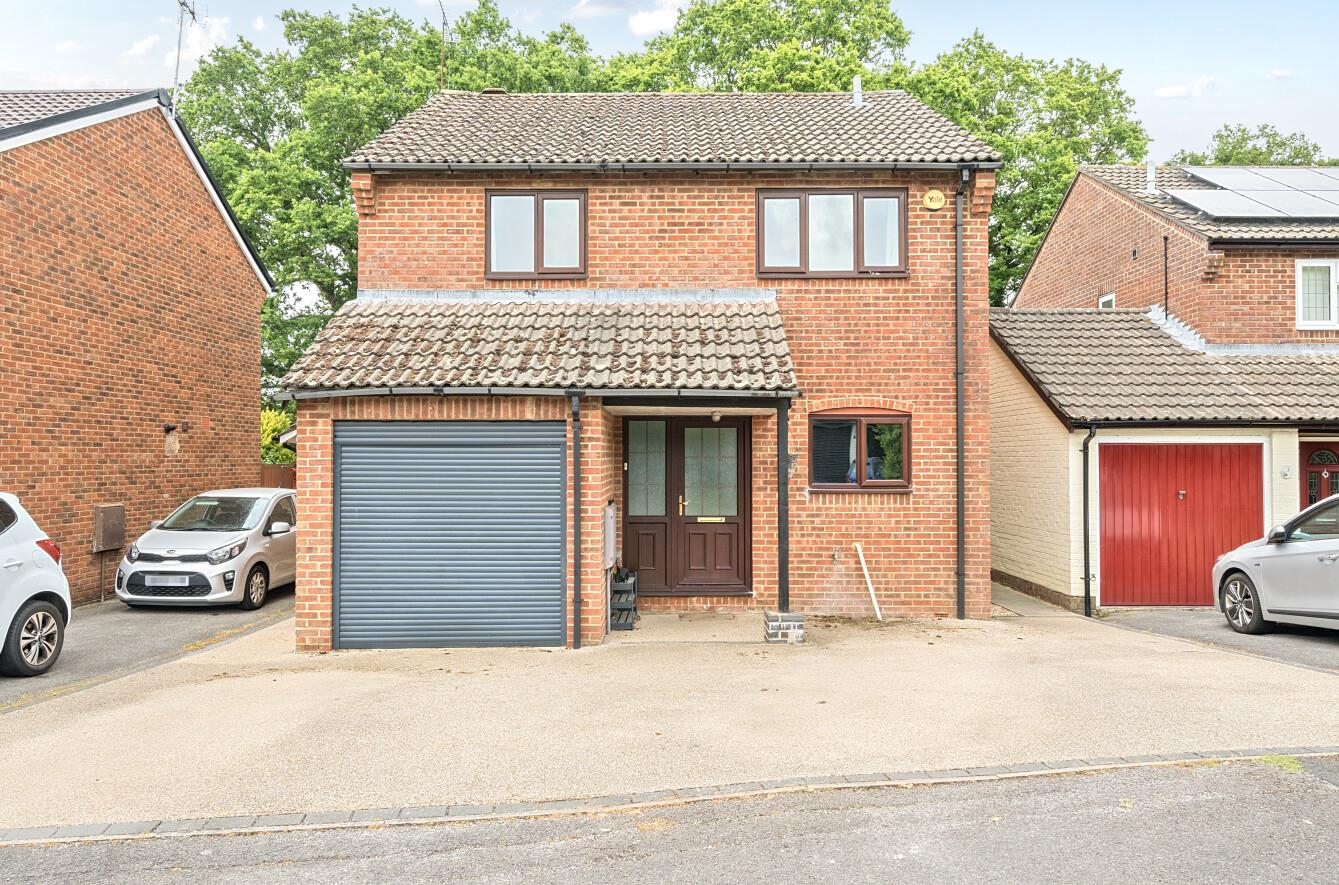Danebury Gardens
Chandler's Ford £550,000
Rooms
About the property
This impressive four bedroom detached home with well proportioned rooms is set within a quiet cul-de-sac in Valley Park. This home accommodates an entrance hall with a kitchen to the front and to the rear a cosy sitting room and dining room which opens onto the garden. On the first floor this home benefits from four double bedrooms with built in wardrobes in three of them and a wonderful, modern family bathroom. The rear garden includes a patio area as well as an area laid to lawn. There is also the benefit of a garden room which has electricity. At the front of the property is a driveway for two cars and access to the integral garage.
Map
Floorplan

Accommodation
Ground Floor
Entrance Hall: Stairs to first floor, under stairs cupboard.
Kitchen: 10'6" x 6'9" (3.20m x 2.06m) Range of units, sink unit, oven, gas hob with extractor hood over and space and plumbing for dishwasher and washing machine.
Cloakroom: Wash basin with cupboard under, WC, tiled walls.
Sitting Room: 14' x 12'11" (4.27m x 3.94m)
Dining Room: 10'5" x 8'5" (3.18m x 2.57m) Doors to garden.
First Floor
Landing: Access to loft space, airing cupboard.
Bedroom 1: 11'9" x 9'7" (3.58m x 2.92) Built in wardrobes.
Bedroom 2: 9'10" x 9'8" (3.00m x 2.95m)
Bedroom 3: 10'2" x 8' (3.10m x 2.44m) Built in wardrobe.
Bedroom 4: 10'5" x 8'2" (3.18m x 2.49m) Built in wardrobe and storage cupboard.
Bathroom: Bath with shower over and glazed screen, wash basin with cupboard under, wc.
Outside
Front: Driveway with parking for two cars.
Rear Garden: Patio area, grass laid to lawn and summer house.
Garage:
Other Information
Tenure: Freehold
Approximate Age: 1985
Approximate Area: 1106sqft/102.8sqm (Including garage and out building)
Sellers Position: Looking for forward purchase
Heating: Gas central heating
Windows: UPVC double glazing
Loft Space: Partially boarded with ladder connected
Infant/Junior School: St Francis C of E Primary School
Secondary School: Toynbee Secondary School
Local Council: Test Valley Borough Council - 01264 368000
Council Tax: Band E
Agents Notes: If you have an offer accepted on a property we will need to, by law, conduct Anti Money Laundering Checks. There is a charge of £60 including vat for these checks regardless of the number of buyers involved.
