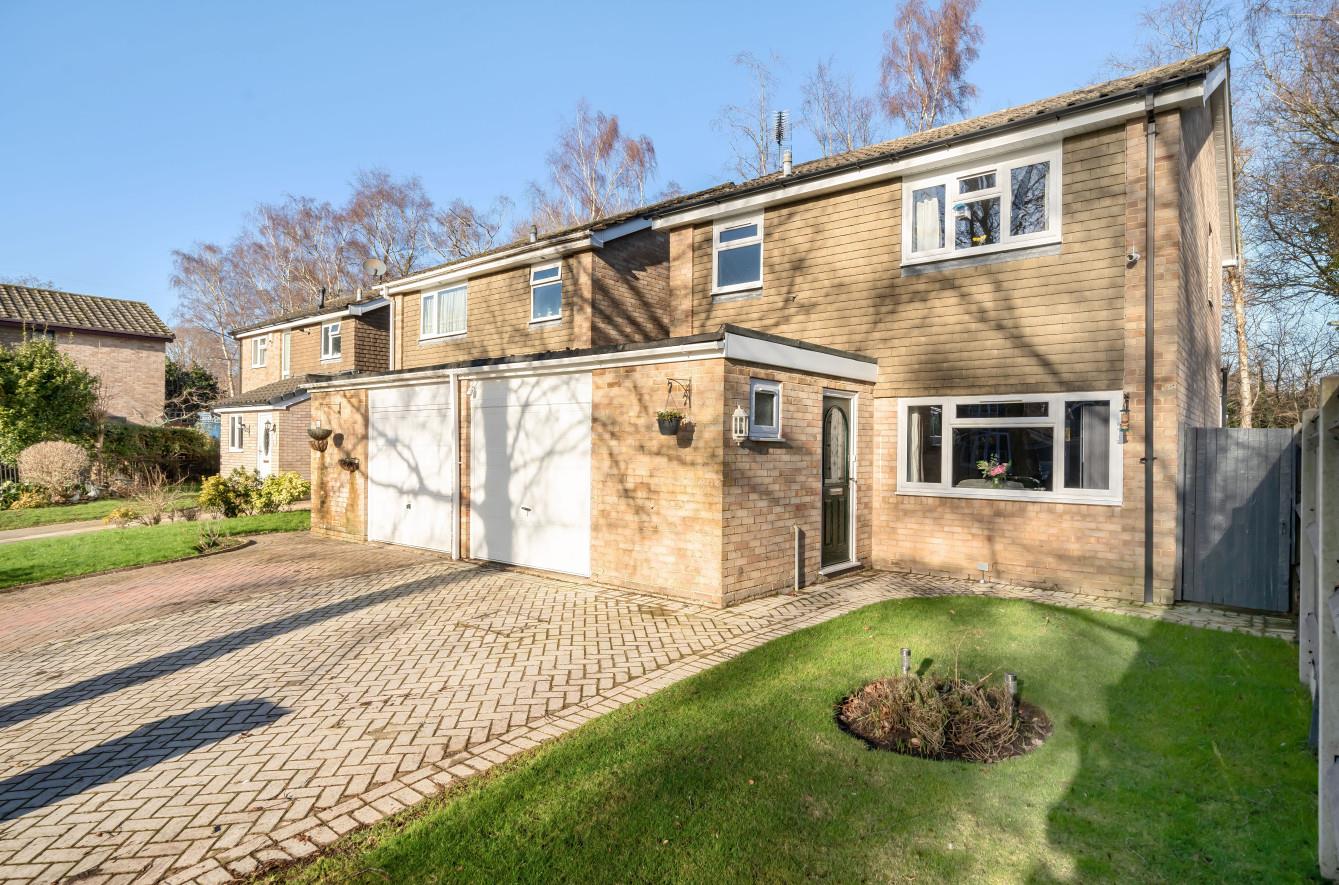Denbigh Close
Eastleigh £415,000
Rooms
About the property
An impressive three bedroom detached family home presented in excellent condition throughout located in the heart of Boyatt Wood. The location itself benefits from convenient access to both the centre of Eastleigh and Chandlers Ford. Occupied by the current owners since 2013 this home has been meticulously modernised throughout and benefits from re-fitted kitchen, cloakroom and bathroom. The home enjoys off road parking for two adjacent vehicles in front of the garage and a well manicured rear garden which enjoys excellent levels of privacy.
Map
Floorplan

Accommodation
Ground Floor
Cloakroom: 5’8” x 3’9” (1.73m x 1.14m) Matching hand basin and WC, tiled floor.
Sitting Room: 14‘4“ by 12‘1“ (4.37m x 3.68m) Wood flooring, stairs to first floor under stairs storage cupboard.
Kitchen/Dining Room: 19‘2“ x 9‘6“ (5.84m x 2.90m) Comprehensively re-fitted with a range of modern matching white gloss, base and eyelevel units with contrasting work surfaces . Built-in electric fan assisted oven with separate grill and microwave. induction hob with extractor hood over, integrated dishwasher, integrated washing machine, integrated fridge/freezer and breakfast bar. The dining area provides a generous space for dining room table and chairs.
Conservatory: 19‘’2 x 9’6 (5.84m x 2.90m) Constructed with brick walls and UPVC double glazed units and enjoys pleasant outlook over the garden.
First Floor
Landing: Access to loft space. Airing cupboard with linen shelving and radiator.
Bedroom 1: 12‘4“ x 11‘1“ (3.76m x 3.38m) Dual aspect room with window to rear side elevation, built-in wardrobe.
Bedroom 2: 11‘1“ x 8‘6“ (3.38m x 2.59m) Built-in wardrobe,
Bedroom 3: 8‘3“ x 8‘7“ (2.51m x 2.62m) Built in wardrobe.
Family Bathroom: 8‘3“ x 5‘6“ (2.51m x 1.68m) The bathroom has been fitted with a white suite comprising panel enclosed bath with shower over, matching hand basin and WC.
Outside
Front: Block paved to driveway providing off-road parking for two vehicles side-by-side, area to lawn and gated access to rear.
Rear Garden: The rear garden is enclosed with timber fencing, mainly laid to lawn with patio ideal for external dining and also enjoys excellent degrees of privacy with the wooded copse behind.
Single Garage: 16‘ x 8’7 (4.88m x 2.62m) Space for tumble dryer and American fridge freezer.
Other Information
Tenure: Freehold
Approximate Age: 1970's
Approximate Area: 1282sqft/119.1sqm
Sellers Position: No forward chain
Heating: Gas central heating
Windows: UPVC double glazing
Loft Space: Ladder and light connected
Infant/Junior School: Shakespeare Infant/Junior School
Secondary School: Crestwood Community School
Local Council: Eastleigh Borough Council - 02380 688000
Council Tax: Band D
