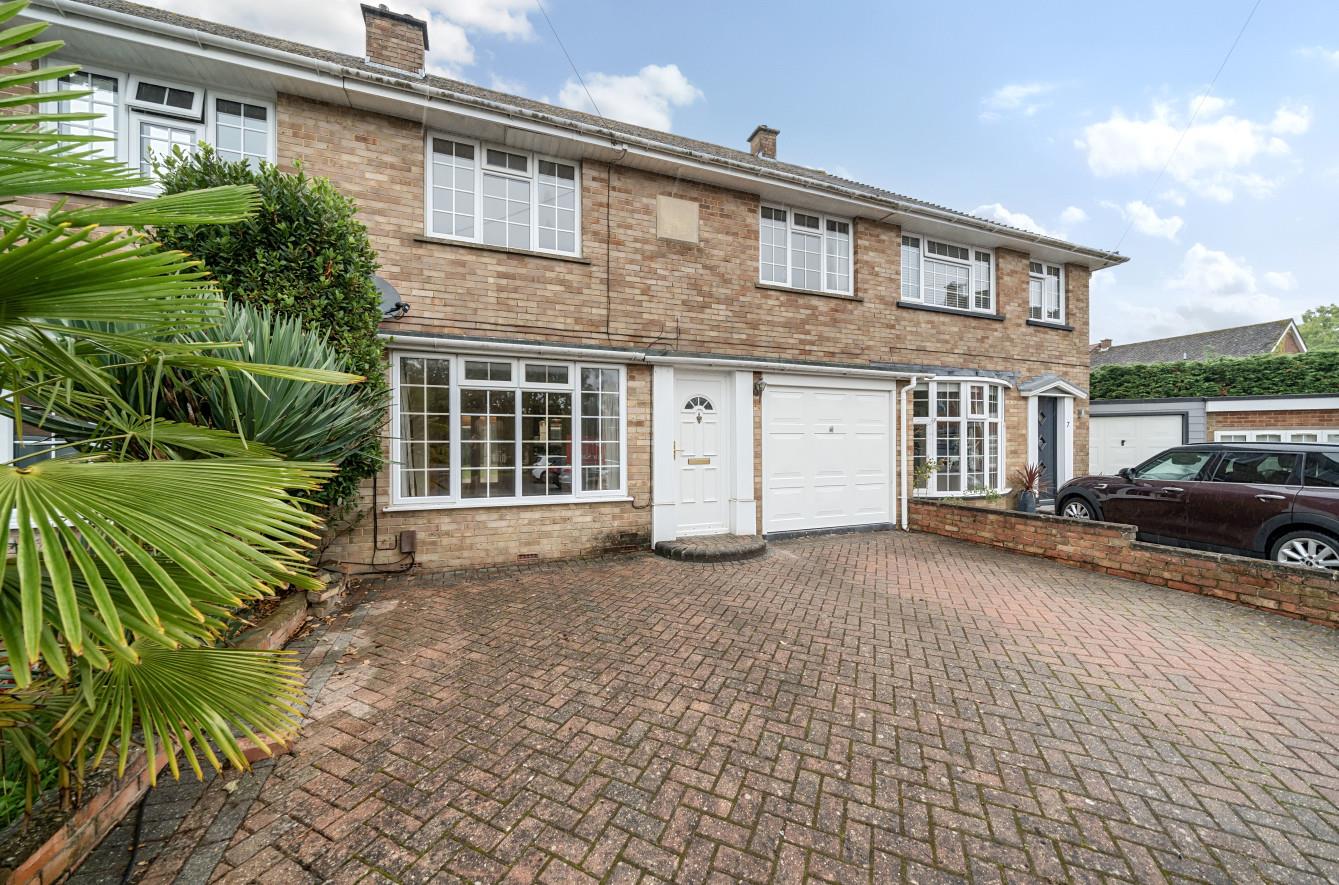Doric Close
Chandlers Ford £350,000
Rooms
About the property
An attractive Neo-Georgian style three bedroom home pleasantly situated in a cul-de-sac within the popular Scantabout area and offered for sale with no forward chain. The property affords three spacious bedrooms and bathroom to the first floor and to the ground floor a 25'4" sitting/dining room, kitchen, conservatory and ground floor shower room. There is also the benefit of a good size driveway and single integral garage. The property would benefit from updating throughout and has been priced accordingly to reflect this.
Map
Floorplan

Accommodation
GROUND FLOOR
Entrance Hall: Stairs to first floor.
Sitting/Dining Room: 25'4" x 10'9" x 6'5" (7.72m x 3.28m x 1.96m) Fireplace with gas fire, double doors to conservatory.
Conservatory: 12'10" x 8'10" (3.91m x 2.69m) Double doors to rear garden.
Kitchen: 11'8" x 8' (3.56m x 2.44m) Range of fitted units, electric oven, electric hob with extractor hood over, space and plumbing for further appliances, tiled floor.
Lobby: Door to rear garden and garage.
Shower Room: 7'2" x 4'2" (2.18m x 1.27m) Suite comprising shower cubicle with glazed screen, wash basin, w.c., tiled floor.
FIRST FLOOR
Landing: Hatch to loft space, cupboard housing boiler.
Bedroom 1: 12'7" x 10'10" (3.84m x 3.30m) Two built in wardrobes.
Bedroom 2: 17' x 8' (5.18m x 2.44m) Built in wardrobe.
Bedroom 3: 11' x 7'10" (3.35m x 2.39m) Built in wardrobe.
Bathroom: 7'10" x 5'6" (2.39m x 1.68m) Suite comprising corner bath, wash basin, w.c., tiled floor.
Outside
Front: To the front of the property is a brick paved driveway affording off street parking leading to the garage.
Rear Garden: Approximately 34' x 24'. Paved patio, area laid to lawn, sun deck, outside tap.
Garage: 18'2" x 8'2" (5.54m x 2.49m) Light and power, storage cupboard.
Other Information
Tenure: Freehold
Approximate Age: 1970's
Approximate Area: 108.5sqm/1169sqft (Including garage)
Sellers Position: No forward chain
Heating: Gas central heating
Windows: UPVC double glazed windows
Loft Space: Mostly boarded with ladder and light connected
Infant/Junior School: Scantabout Primary School
Secondary School: Thornden Secondary School
Council Tax: Band D
Local Council: Eastleigh Borough Council - 02380 688000
