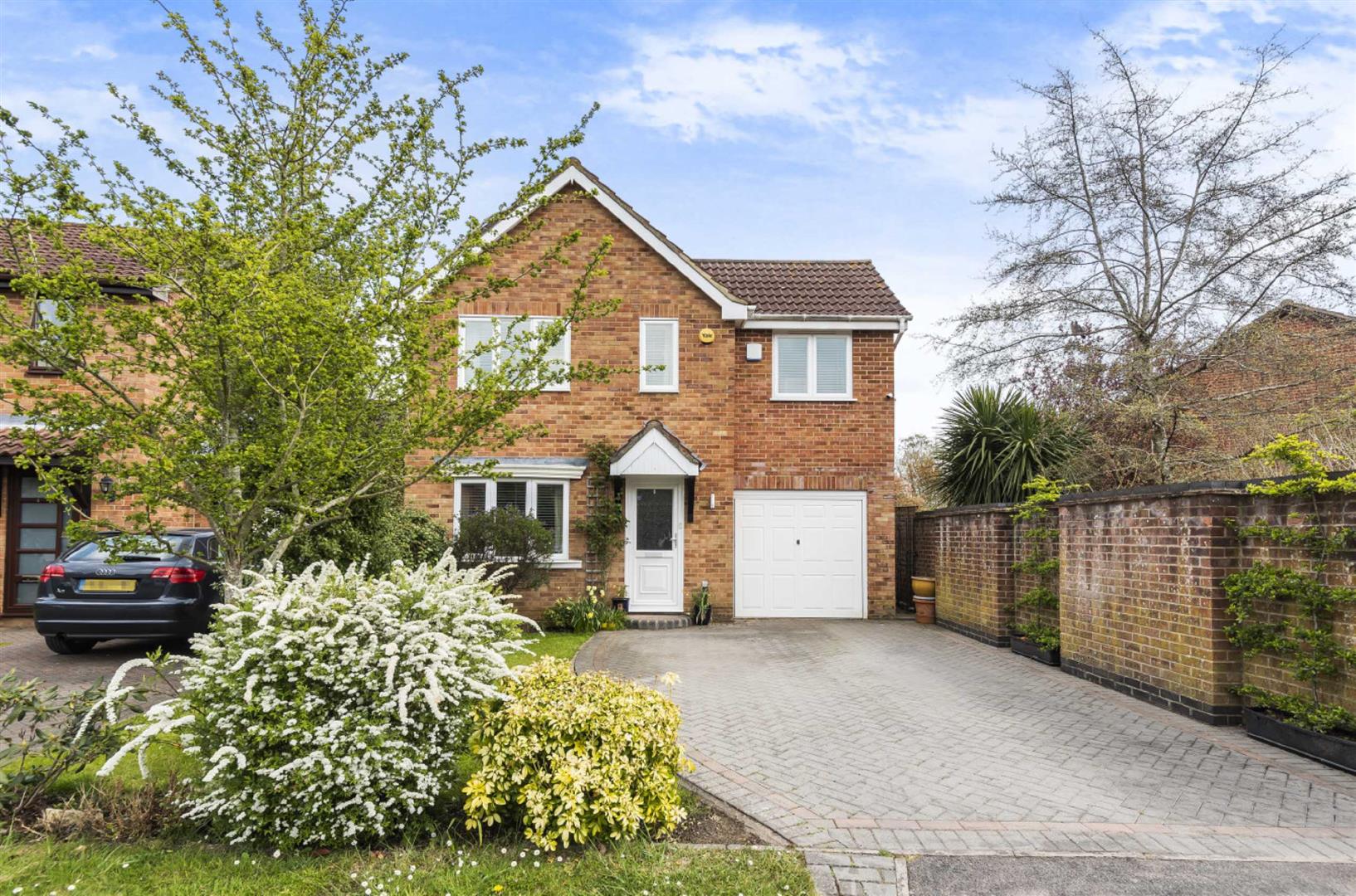Ellen Gardens
Chandlers Ford £495,000
Rooms
About the property
A beautifully presented four bedroom detached home offering an array of outstanding features to include a re-fitted kitchen, spacious utility room, stunning conservatory, master bedroom with en-suite and block paved driveway. Ellen gardens is a pleasant cul-de-sac within the heart of Valley park with its array of facilities including public house, shops, health practices, Knightwood Leisure centre and woodland walks.
Map
Floorplan

Accommodation
Ground Floor
Entrance Hall: Stairs to first floor with centrally placed carpet and stainless steel stair rods.
Sitting Room: 4.39 x 3.61
Kitchen/Dining Room: 4.55 x 3.02 Re-fitted range of cream coloured gloss units, integrated fridge freezer, dishwasher, wine cooler and microwave, space for range oven, with extractor hood over, instant hot water tap, under stairs storage cupboard, double doors to conservatory.
Conservatory: 4.55 x 2.90 Radiator, electric heater, glass roof, double doors to rear garden.
Utility Room: 3.61 x 2.36 Storage cupboards, sink unit, space and plumbing for washing machine, space for tumble dryer, door to outside, door to storage room.
Cloakroom: 1.22 x 1.22 White suite with chrome fitments comprising wash basin, w.c, tiled walls, tiled floor.
First Floor
Landing: Hatch to loft space, airing cupboard.
Bedroom 1: 5.26 x 2.54
En-Suite: 2.51 x 1.60 White suite with chrome fitments comprising corner shower cubicle, wash basin, w.c., tiled walls and floor.
Bedroom 2: 4.57 x 2.62 Built in cupboard.
Bedroom 3: 2.74 x 2.13
Bedroom 4: 2.39 x 1.96
Bathroom: 2.62 x 1.96 White suite with chrome fitments comprising P shaped bath with shower unit over and glazed
screen, wash basin, w.c., tiled walls and floor.
Outside
Front: Block paved driveway with adjacent lawn, planted beds and side path to rear garden.
Rear Garden: Approximately 33' x 32'. An attractive feature of the property immaculately landscaped with a patio adjoining the property
leading onto a lawned area surrounded by well stocked borders and enclosed by fencing. Sun deck, timber shed, outside tap and power point.
Storage Room: 10'9" x 8'7" max (3.28m x 2.62m) With up and over door, power and light, wall mounted boiler.
Other Information
Tenure: Freehold
Approximate Age: 1986
Approximate Area: 127sqm/1368sqft
Sellers Position: Looking for forward purchase
Heating: Gas central heating
Windows: UPVC double glazing
Loft Space: Partially boarded with ladder and light connected
Infant/Junior School: St Francis Primary School
Secondary School: Toynbee Secondary School
Local Council: Test Valley Borough Council - 01264 368000
Council Tax: Band D - £1809.21 21 / 22
