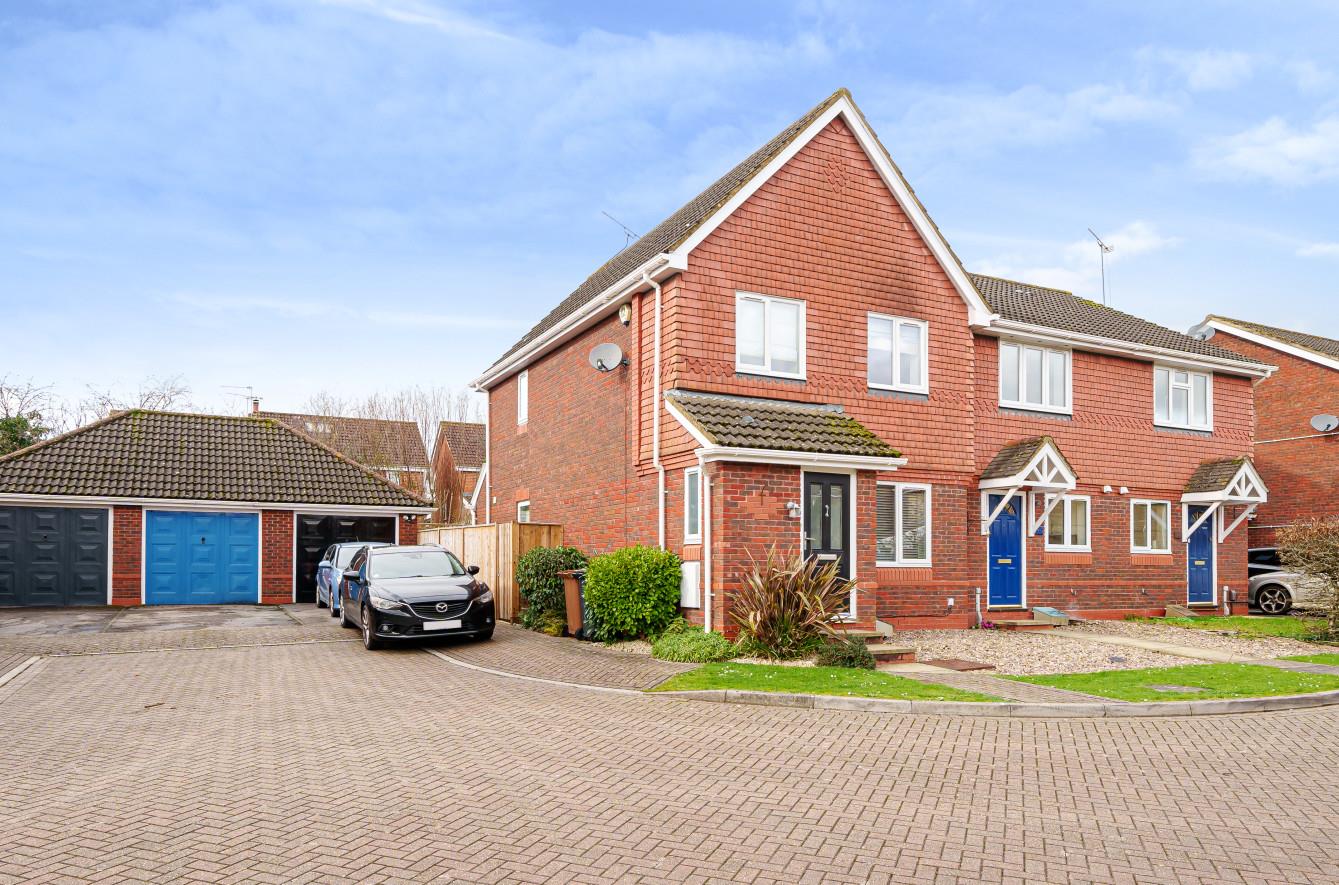Let Agreed
Fairbairn Walk
Chandler's Ford £1,250 pcm
Rooms
2 x bedrooms
2 x bathrooms
1 x reception room
About the property
A modern two bedroom mid terrace house situated in a popular cul-de-sac location within the heart of Knightwood Park. The property benefits from an en-suite to the master bedroom, along with a garage. Fairbairn Walk is located within catchment for Thornden School.
Map
Floorplan

ACCOMMODATION:
Ground Floor:
Entrance Hall: Stairs to first floor, under stairs storage cupboard.
Kitchen: 10'1" x 6'1" Built in oven, built in gas hob, fitted extractor hood, integrated dishwasher, plumbing for washing machine, space for fridge freezer, boiler in cupboard.
Sitting/Dining Room: 17'3" x 11'11"
First Floor:
Landing:
Bedroom 1: 10' to wardrobes x 8'8" plus door recess. Fitted wardrobes along one wall.
En Suite: White suite with chrome fitments comprising shower in cubicle, wash hand basin, WC.
Bedroom 2: 8'8" x 8'6" Built in airing cupboard housing hot water tank. built in wardrobe.
Bathroom: 6'9" x 5'7" White suite with chrome fitments comprising bath with shower attachment, wash hand basin, WC.
OUTSIDE:
Front: Area laid to pebbles, pathway to front door.
Rear Garden: Measures approximately 34' x 12' and comprises paved patio area, area laid to lawn, gate proving rear pedestrian access.
Garage: With up and over door and parking space in front.
Other Information
Managment: Fully Managed
Availability: 1st April 2025
Deposit: £1442
Furnished/Unfurnished: Unfurnished
Pets: No pets
Heating: Gas central heating
Windows: UPVC double glazing
Infant/Junior School: Knightwood Primary School/St Francis C of E Primary School
Secondary School: Thornden Secondary School
Local Council: Test Valley Borough Council 01264 368000
Council Tax: Band C
