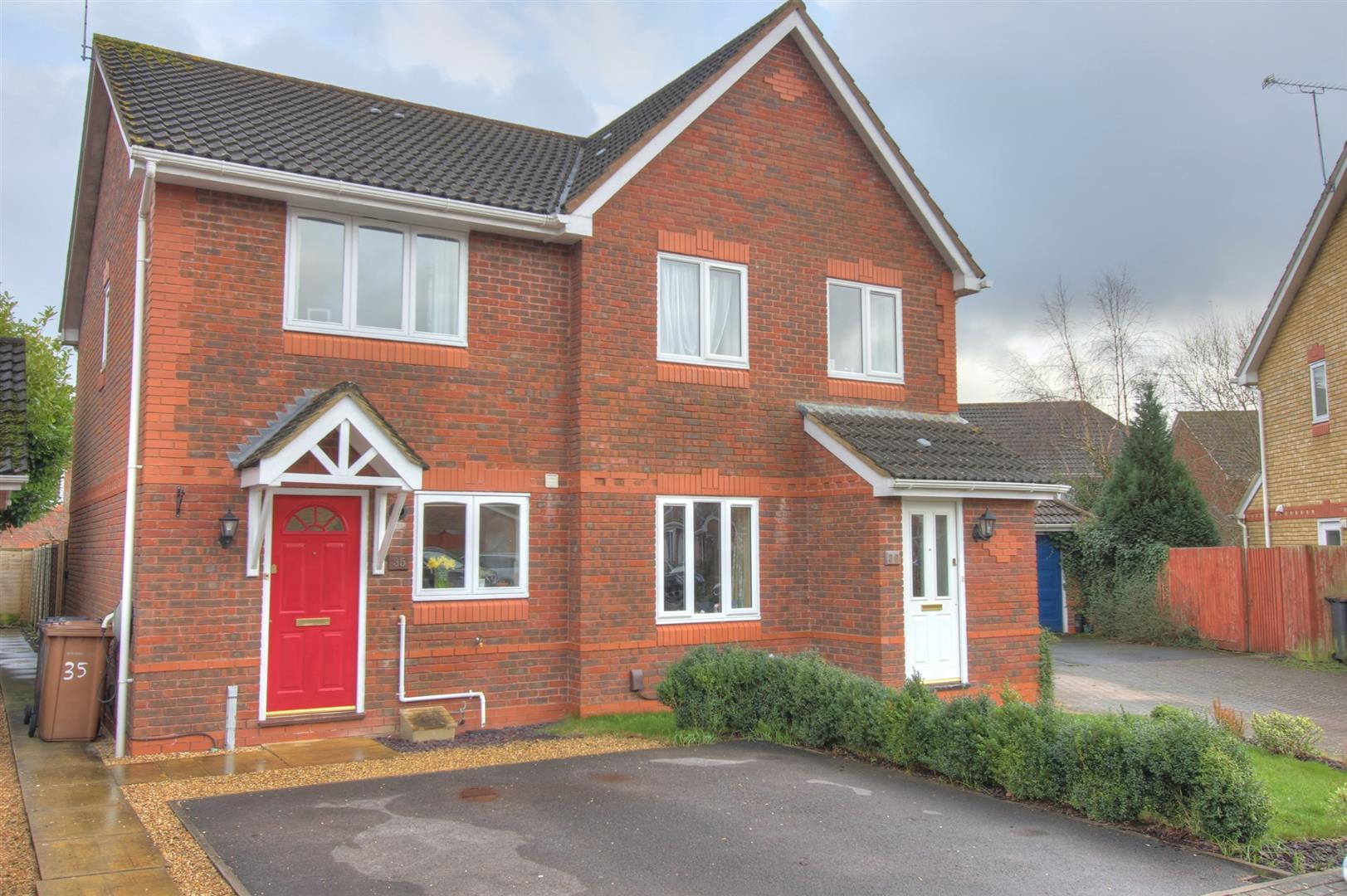Let Agreed
Fairbairn Walk
Chandlers Ford £1,025 pcm
Rooms
2 x bedrooms
2 x bathrooms
1 x reception room
About the property
A two bedroom semi-detached modern home with en-suite shower room to bedroom one, re-fitted bathroom, 17'4" living room and two allocated parking spaces directly outside the property.
Map
Floorplan

Accommodation
GROUND FLOOR
Reception Hall: Laminate wood flooring, stairs to first floor with cupboard under.
Sitting Room: 17'4" x 12' (5.28m x 3.66m) Patio door to rear garden, laminate wood flooring.
Kitchen: 10'2" x 6' (3.10m x 1.83m) Range of units, electric oven and gas hob with extractor hood over, washing machine, fridge freezer, tiled floor, boiler.
FIRST FLOOR
Landing: Hatch to loft space.
Bedroom 1: 12'2" x 8'10" (3.71m x 2.69m) Excluding door recess.
En-suite: Suite comprising shower cubicle, wash basin, wc, tiled floor.
Bedroom 2: 9'9" x 8'5" (2.97m x 2.57m) Built in storage cupboard and wardrobe.
Bathroom: 6'8" x 5'7" (2.03m x 1.70m) Re-fitted white suite with chrome fitments comprising bath with mixer tap and shower attachment and extra shower head over, wash basin with cupboard under, wc, tiled floor.
Outside
Front: To the front of the property are two allocated parking spaces, side access to rear garden.
Rear Garden: Approximately 37' in length, patio and decking adjoins the rear of the house leading onto a lawned area enclosed by fencing and side gate.
Other Information
Approximate Age: 2000
Approximate Area: 62sqm/667sqft (Details taken from EPC)
Management: Fully managed
Availability: 1st October 2022
Furnished/Unfurnished: Unfurnished
Heating: Gas central heating
Windows: Wooden double glazed windows
Infant/Junior School: Knightwood Primary/St. Francis Primary School
Secondary School: Thornden Secondary School
Council Tax: Band C - £1,661.89 22/23
Local Council: Test Valley Borough Council - 01264 368000
