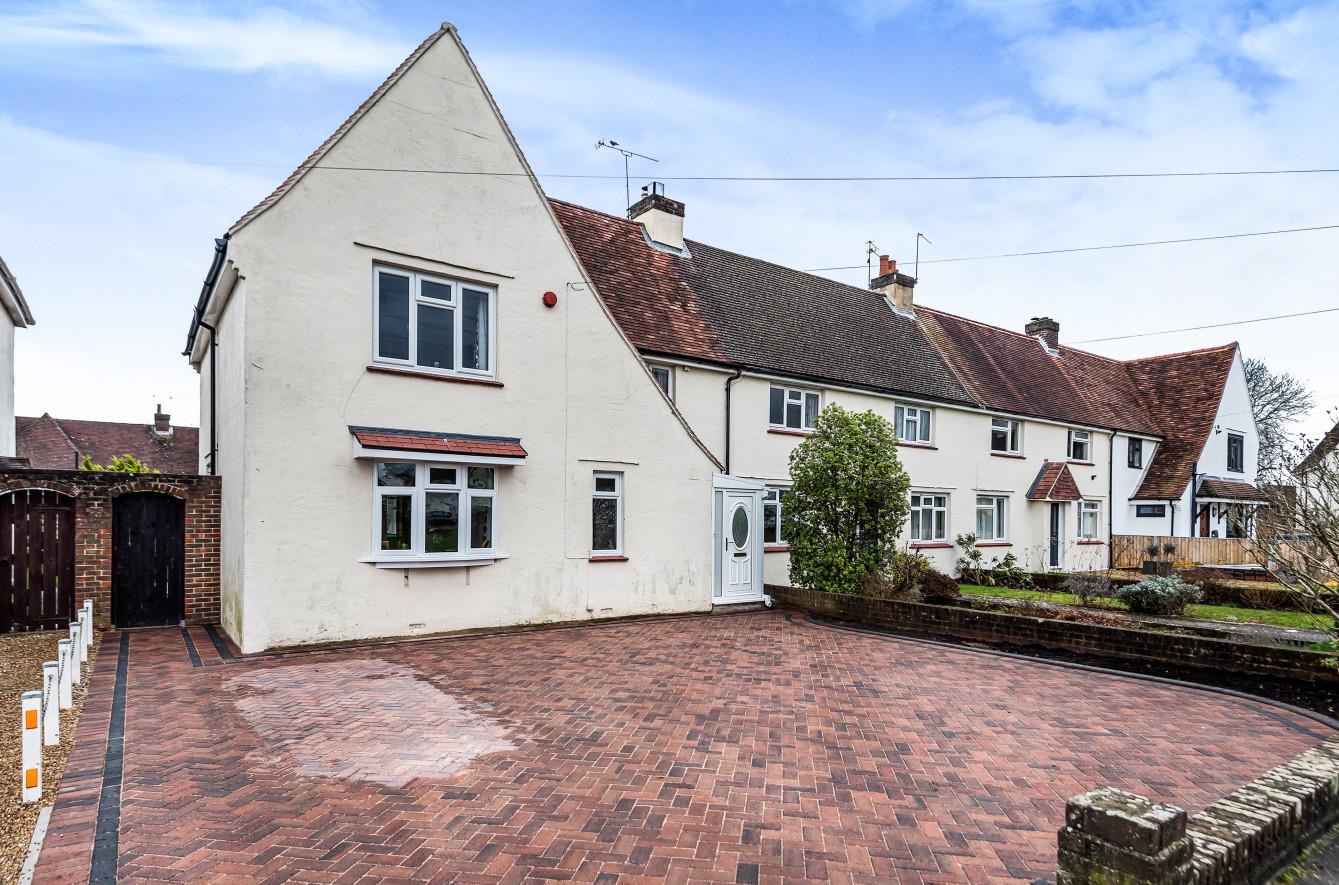Sold STC
Falcon Square
Eastleigh £330,000
Rooms
3 x bedrooms
1 x bathroom
2 x reception rooms
About the property
A well presented 3 bedroom end of terrace house. The property benefits from 3 bedrooms and family bathroom on the first floor with two reception rooms, kitchen, cloakroom and conservatory on the ground floor. A block paved driveway provides off road parking for a number of vehicles,
Map
Floorplan

Accommodation
Ground Floor
Front Door: Leading to storm porch with tiled flooring and inner front door leading to hallway.
Hallway: Stairs to first floor, wood effect laminate flooring.
Dining Room: 11'4" x 10'4" (3.45m x 3.15m) Bow window to front elevation, wood effect laminate flooring.
Kitchen: Maximum measurements 13'9" x 10'4" (4.19m x 3.15m) Full height under stairs storage cupboard, kitchen fitted with an array of matching base and eye level units, one and a half bowl sink with single drainer sink unit, built in electric oven and grill with gas hob, tiled flooring .
Cloakroom: 3'9" x 2'9" (1.14m x 0.84m) Matching wash hand basin and wc, tiled flooring, towel radiator.
Sitting Room: 13'8" x 12'9" (4.17m x 3.89m) Patio doors overlooking the rear garden, feature fireplace with log burner inset.
Conservatory: 12'4" x 15'8" max into recess (3.76m x 4.78m) Pitched room with Velux windows, tiled flooring, radiator.
First Floor
Landing:
Bedroom 1: Maximum measurements 13'2" x 12'9" (4.01m x 3.89m) Dual aspect room with windows to front and rear elevation, built in cupboard housing hot water cylinder and gas central heating boiler.
Bedroom 2: 11'4" x 10'4" To front of built in wardrobe (3.45m x 3.15m) Over sized built in wardrobe with sliding mirror fronted doors providing ample shelving, storage and hanging space.
Bedroom 3: 10'2" x 7'4" (3.10m x 2.24m)
Family Bathroom: 5'8" x 5'9" (1.73m x 1.75m) Three piece white suite comprising panel enclosed bath with shower attachment over, vanity wash hand basin, low level wc, heated towel radiator, tiled floor and walls.
Outside
Front: Block paved driveway proving off road parking for a number of vehicles, low level brick walling and flower bed.
Rear Garden: The garden is fully enclosed with timber fencing, area laid to lawn, patio ideal for external dining, gated rear pedestrian access, timber shed with power and light to remain, further side pedestrian access to the front of the property.
Other Information
Tenure: Freehold
Approximate Age: 1947
Approximate Area: 112sqm/1207sqft
Sellers Position: Looking for forward pucrhase
Heating: Gas central heating
Windows: UPVC double glazing
Loft Space: Partially boarded with ladder and light connected
Infant/Junior School: Nightingale Primary School
Secondary School: Crestwood Community College
Council Tax: Band C - £1616.52 21/22
Local Council: Eastleigh Borough Council - 02380 688000
