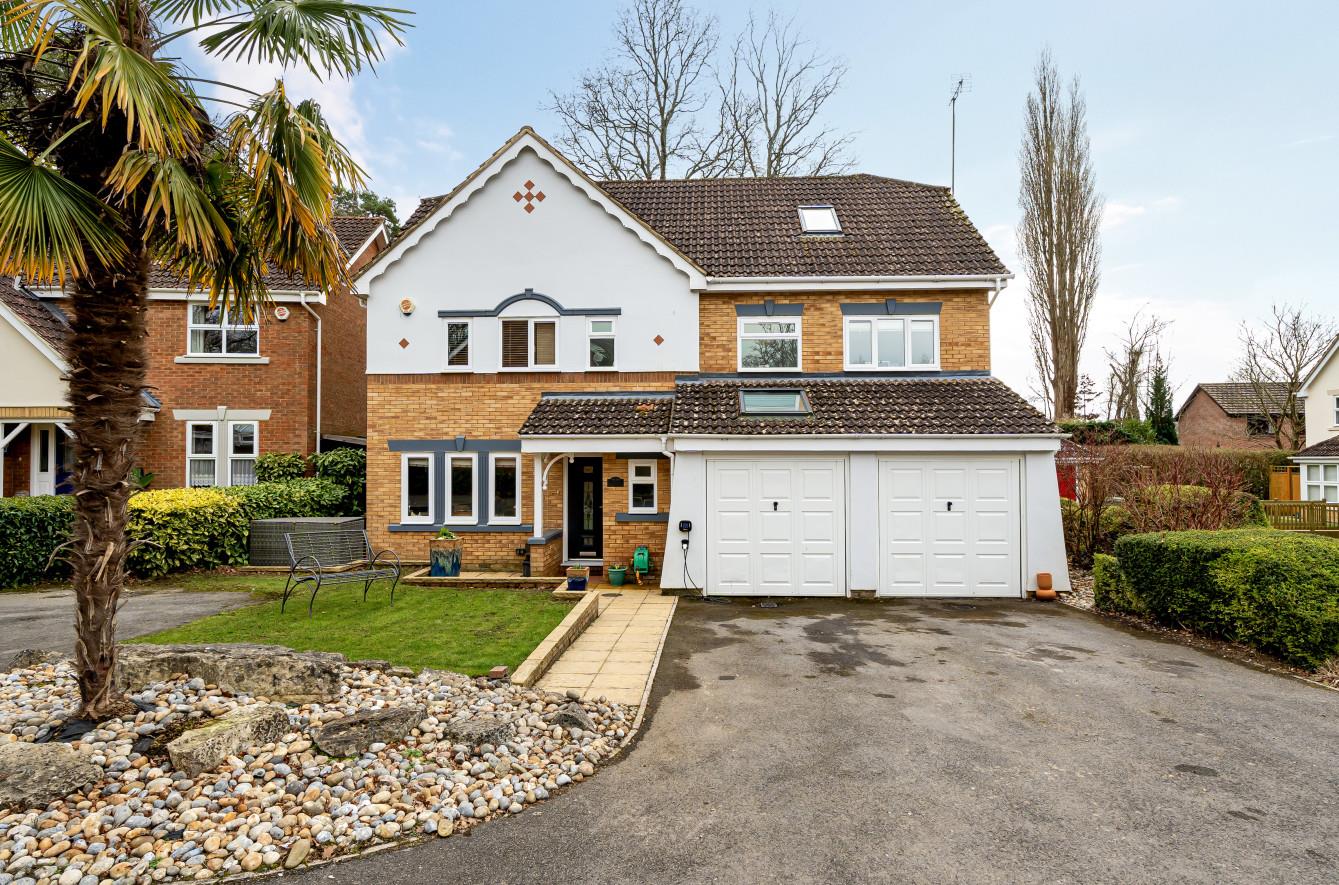Firwood Close
Chandlers Ford £920,000
Rooms
About the property
A magnificent five bedroom detached family home arranged over three floors and situated in an attractive cul de sac location close to the centre of Chandler’s Ford and within catchment for Thornden school. The property provides extensive accommodation including three reception rooms and a conservatory with the majority of the ground floor benefitting from Amtico flooring and the sitting room boasting a log burner. The first floor provides 4 bedrooms and two bathrooms arranged with ‘Jack and Jill’ entry. The home is topped off with a spacious master suite which includes 'his' and 'hers' dressing areas and a large en-suite. Externally there is an attractive southerly facing rear garden whilst to the front is driveway parking and a garage.
Map
Floorplan

Accommodation
GROUND FLOOR
Entrance Hall: Stairs to first floor, Amtico light oak flooring.
Cloakroom: 6’6” x 3’7” White suite comprising WC, wash hand basin inset to vanity unit, Amtico light oak flooring.
Sitting Room: 16’6” x 14’8” Log burner, Amtico light oak flooring.
Dining Room/Family Room: 19’ x 11’ Amtico light oak flooring, door to kitchen, triple double glazed windows to front elevation.
Conservatory: 11’ 8” x 10’ 3” (3.56m x 3.15m) Double glazed sealed units on brick plinth with double glazed french doors to side elevation, Amtico light oak flooring.
Kitchen/Breakfast Room: 14’6” x 10’6” Built in electric double oven, built in five ring gas hob, fitted extractor hood, integrated dishwasher, space for fridge freezer, fitted breakfast bar, Amtico light oak flooring.
Utility Room: 10’11” x 9’4” Space and plumbing for washing machine, space for tumble drier, door to garage, door to:
Study: 7’7” x 5’3”
FIRST FLOOR
Landing: Built in cupboard providing shelving, built in cupboard housing water tank, door providing access to stairs to second floor.
Bedroom 2: 13’ 4” including wardrobe depth x 11’ 7” (4.07m x 3.54m) Range of built in furniture incorporating wardrobe and cupboard space.
En-suite Bathroom: 14’2” x 6’4” White suite with chrome fitments comprising bath, shower cubicle, wash hand basin with cupboards under, WC, door to landing.
Bedroom 3: 15’9” max x 13’3” max
Jack & Jill Bathroom: 10’11” x 8’2” White suite with chrome fitments comprising bath, shower cubicle, wash hand basin with drawer under, WC.
Bedroom 4: 11’10” max x 11’7”
Bedroom 5: 10’ 11” x 9’ 8” (3.32m x 2.94m)
SECOND FLOOR
Bedroom 1: 20’9” x 17’11” The bedroom leads through to an area providing his and hers dressing areas and, in turn, leads to:
En-suite: 11’10” 9’8” White suite with chrome fitments comprising shower cubicle, twin wash hand basins with cupboards and drawer under, WC.
Outside
Front: To the front is a driveway providing off road parking, area laid to lawn, various shrubs, paved pathway leading to front door and continuing alongside the property providing access to rear south facing garden.
Rear Garden: Measures approximately 51’ x 46’ and comprises area laid to lawn, area laid to timber deck, variety of plants and shrubs, garden pond, outside power points, outside tap, summer house, shed.
Garage: 17’6” x 8’6” with up and over door, power and light.
Other Information
Tenure: Freehold
Approximate Age: 1997
Approximate Area: 252.7sqm/2723sqft
Sellers Position: Looking to purchase onwards.
Heating: Gas central heating
Windows: UPVC double glazed windows
Loft Space: Fully boarded with ladder and light connected
Infant/Junior School: Chandler's Ford Infant/Merdon Junior School
Secondary School: Thornden Secondary School
Council Tax: Band F
Local Council: Eastleigh Borough Council - 02380 688000
