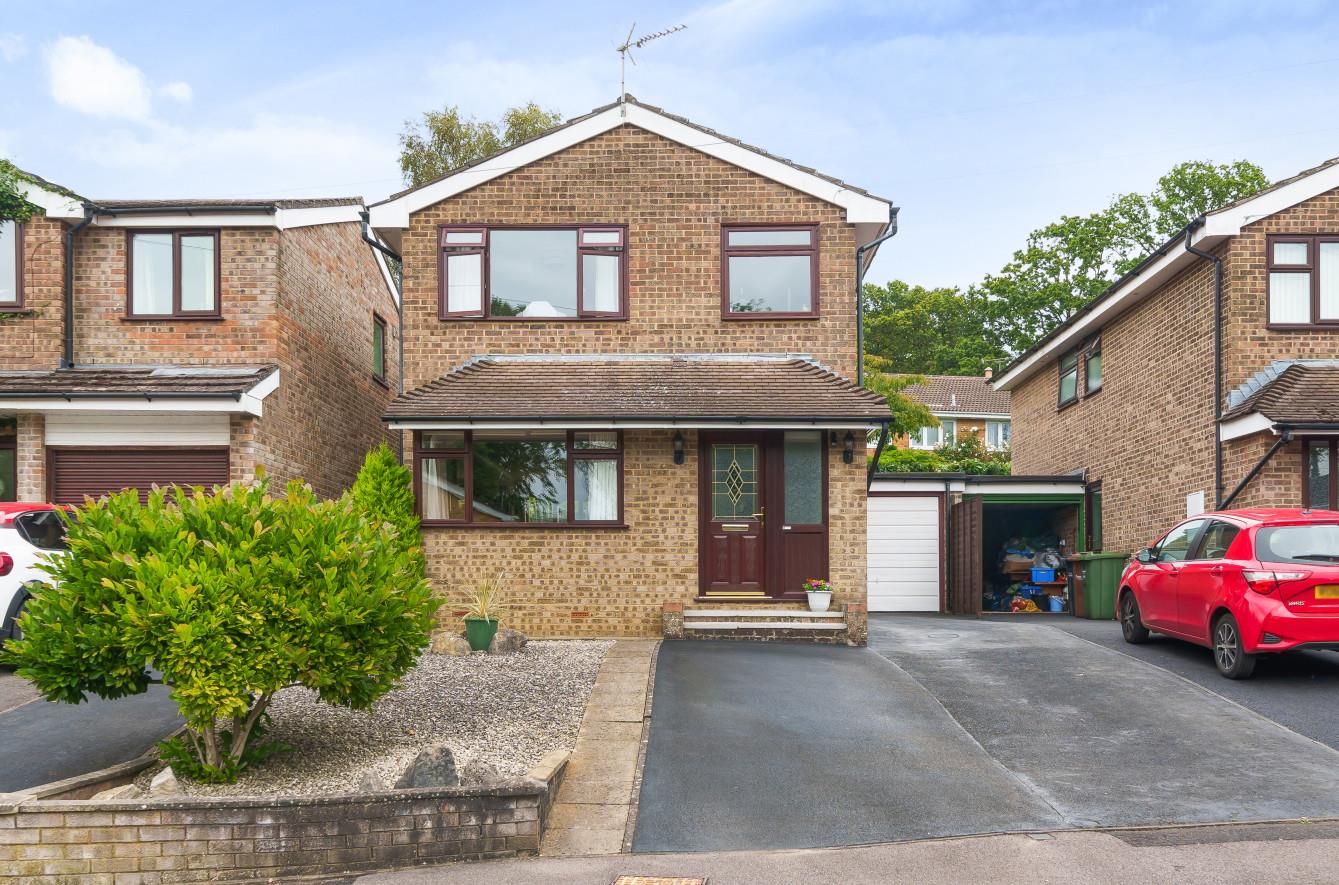Flexford Close
Chandler's Ford £450,000
Rooms
About the property
A three bedroom detached family home situated in a popular cul de sac and located within catchment for Hiltingbury and Thornden schools. The three bedrooms share a family bathroom while the ground floor boasts a 28' sitting / dining room along with a kitchen and cloakroom. A real feature of the property is the beautiful rear garden that is the pride and joy for the current owners and a delight to look out to. Other features include off road parking for three cars, a garage and separate workshop. Hocombe Mead Nature Reserve is a short stroll away.
Map
Floorplan

ACCOMMODATION:
Ground Floor:
Entrance Hall: Stairs to first floor, under stairs storage cupboard.
Cloakroom: 5'4" x 2'6" (1.63m x 0.76m) White suite with chrome fitments comprising wash hand basin, WC.
Sitting/Dining Room: 28'4" x 10'7" (8.64m x 3.23m) Fireplace surround and hearth with electric fire.
Kitchen: 11' x 7'10" (3.35m x 2.39m) Space and point for cooker, space for fridge freezer, space and plumbing for washing machine, space and plumbing for slimline dishwasher, fitted breakfast bar, wall mounted boiler.
First Floor:
Landing: Access to loft space, built in airing cupboard.
Bedroom 1: 13'4" x 9'3" (4.06m x 2.82m)
Bedroom 2: 11'3" x 9'9" (3.43m x 2.97m) Access to loft space.
Bedroom 3: 9'10" x 7'2" (3.00m x 2.18m)
Bathroom: 6'8" x 5'6" (2.03m x 1.68m) White suite with chrome fitments comprising bath with shower over, wash hand basin, WC.
OUTSIDE:
Front: Area laid to shingle, pathway to workshop, driveway providing off road parking leading to garage.
Rear Garden: Measures approximately 43’ x 26’ and is a real feature of the property. Beautifully presented and comprises paved patio area, area laid to timber deck, variety of mature plants, bushes and shrubs, timber greenhouse, garden pond, wooden pergola.
Garage: 15'5" x 7'9" (4.70m x 2.36m) with up and over door, power and light.
Other Information
Tenure: Freehold
Approximate Age 1978
Approximate Area: 1084sqft/100.7sqm (Including garage and outbuilding)
Sellers Position: Looking for forward purchase
Heating: Gas central heating
Windows: Wooden hardwood windows
Loft Space: Partially boarded with ladder & light connected
Infant/Junior School: Hiltingbury Infant/Junior School
Secondary School: Thornden Secondary School
Local Council: Eastleigh Borough Council - 02380 688000
Council Tax: Band D
