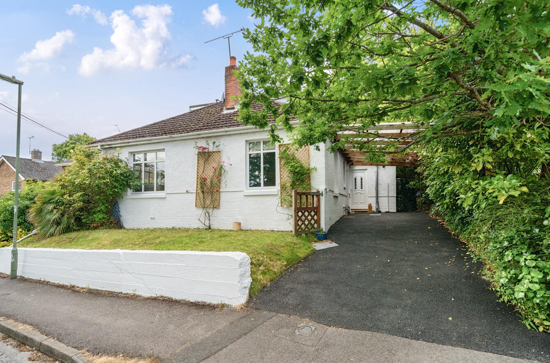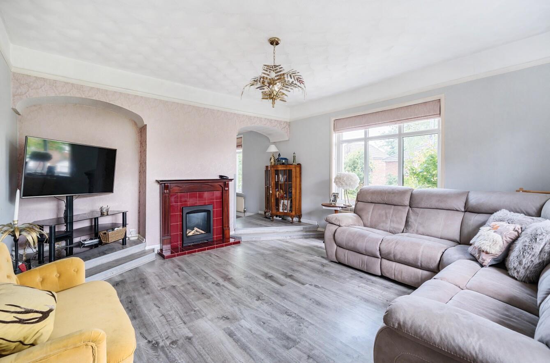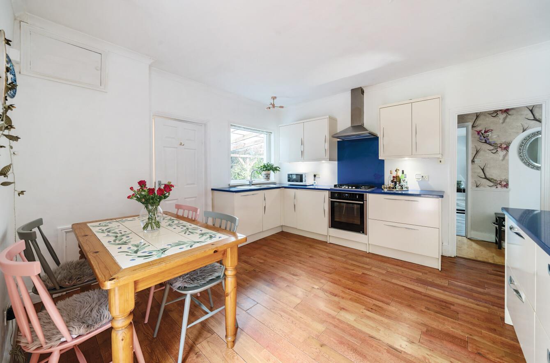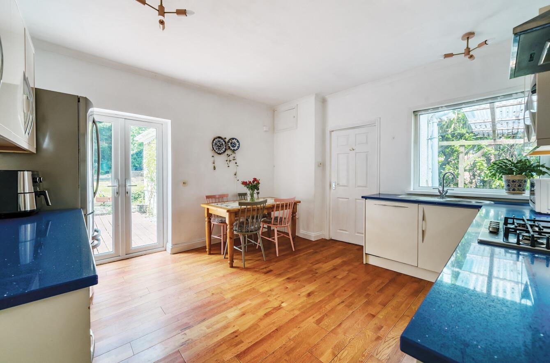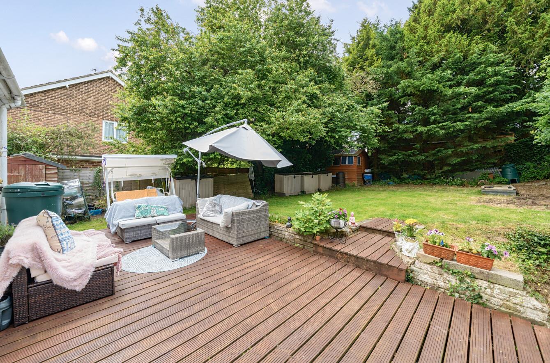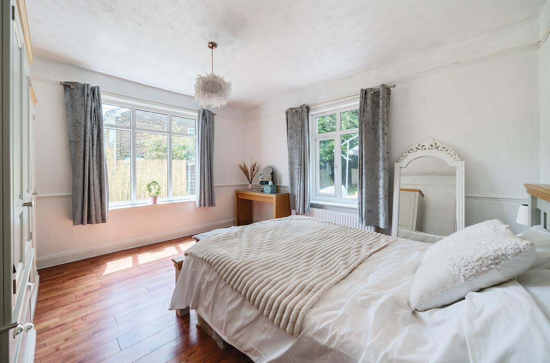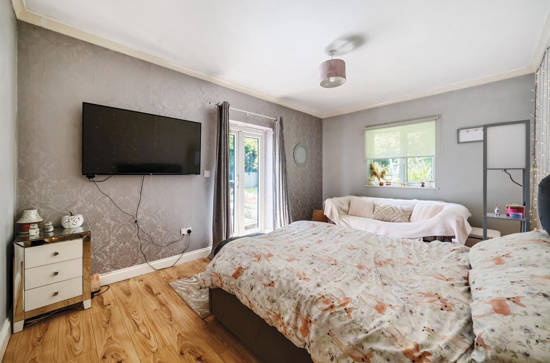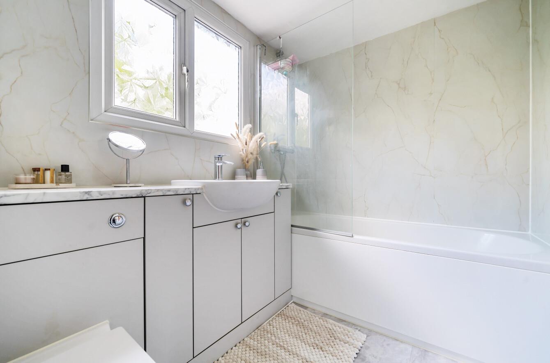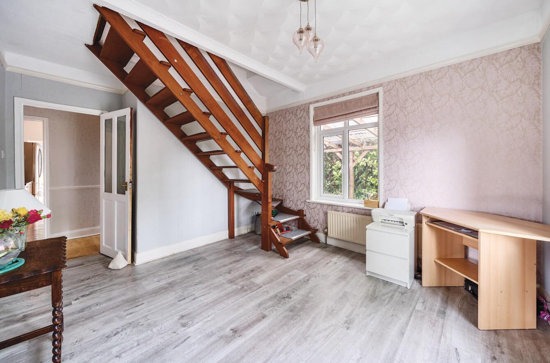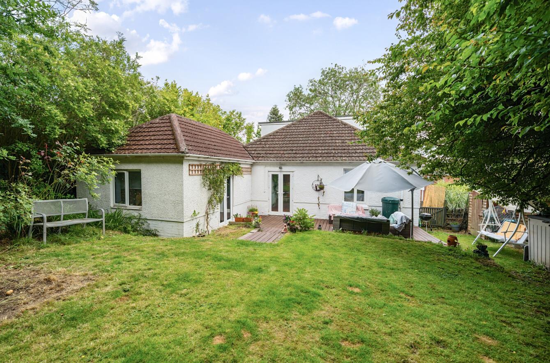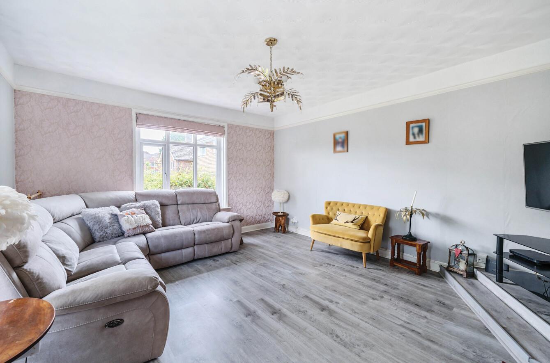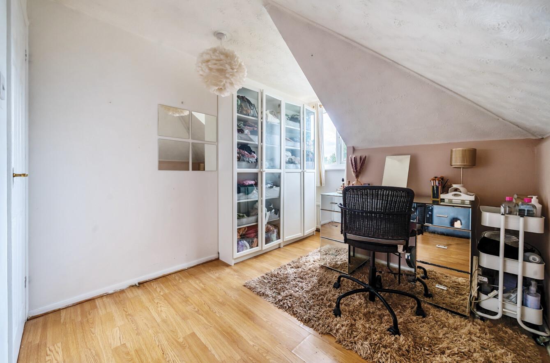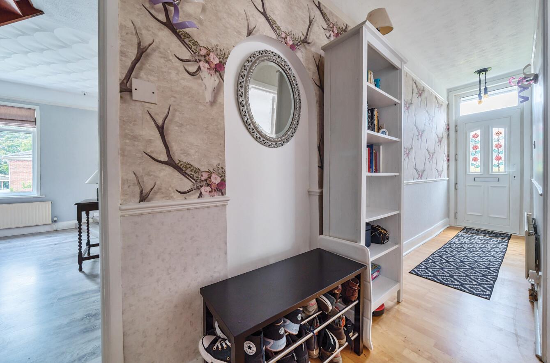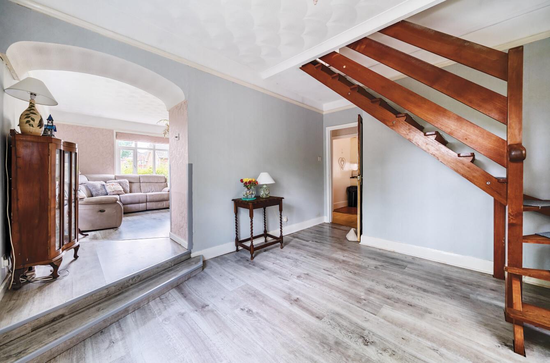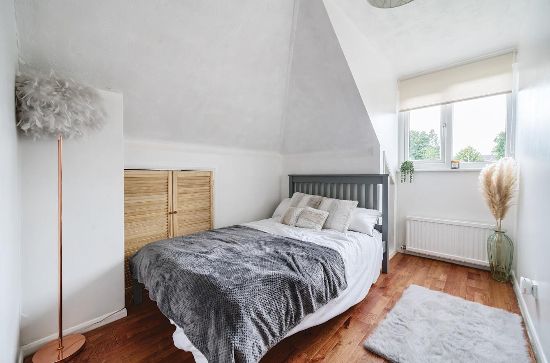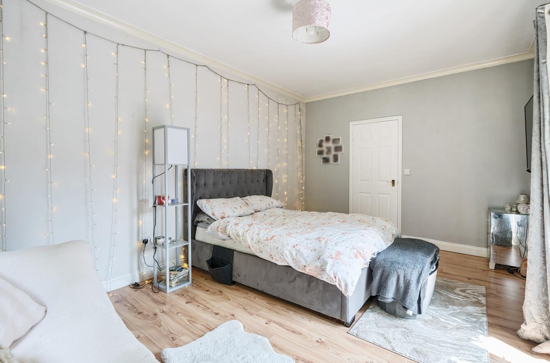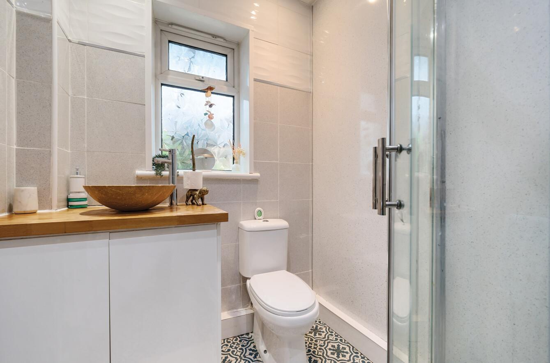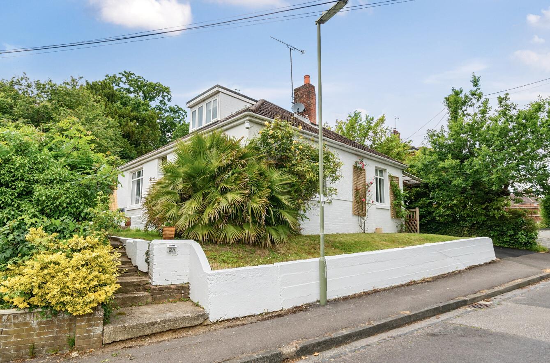Ford Avenue
Chandler's Ford £425,000
Rooms
About the property
A 1930's four bedroom detached chalet bungalow affording flexibility in the arrangement of the accommodation. The current sellers have it set up with two first floor bedrooms and a modern bathroom on the first floor and to the ground floor two good size double bedrooms, sitting room, study/dining room, kitchen/breakfast room, and two shower rooms. In addition to this, the property also benefits from a driveway for two cars and a rear garden with a pleasant south westerly aspect measuring approximately 64' in length. Ford Avenue is conveniently situated at the southern end of Chandlers Ford affording easy access to local amenities including schooling, the centre of Chandlers Ford and the M3 and M27 motorway network.
Map
Floorplan

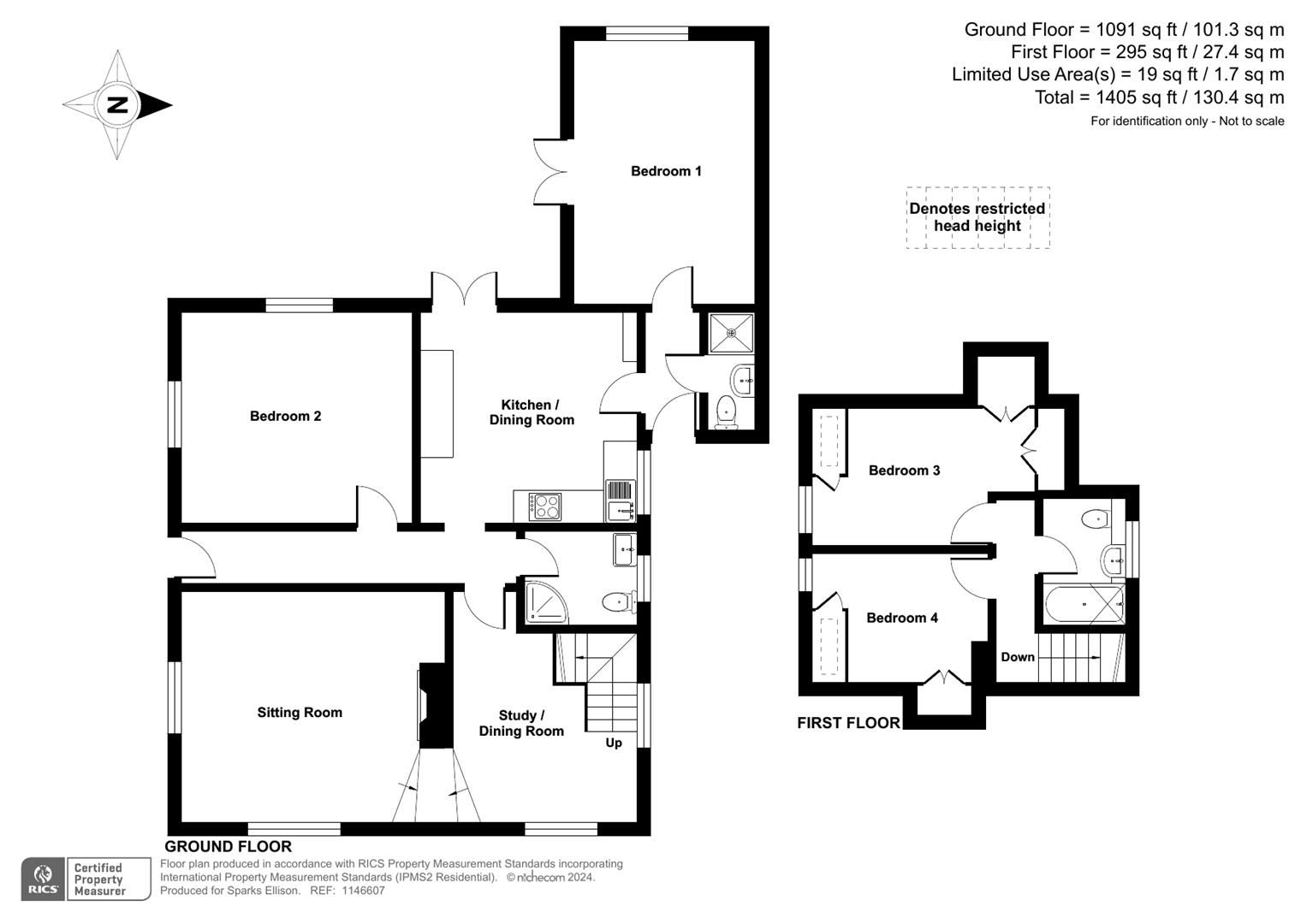

Accommodation
Ground Floor
Entrance Hall: 20'6" (6.25m) in length.
Sitting Room: 16' x 14' (4.88m x 4.27m) Fireplace with inset gas log style fire, dual aspect windows.
Study/Dining Room: 11'6" x 11'1" (3.51m x 3.38m) excluding door recess, stairs to first floor.
Kitchen/Breakfast Room: 13'8" x 12'9" (4.17m x 3.89m) Range of units with granite worktops, electric oven, gas hob with extractor hood over, integrated dishwasher and washing machine, space for fridge/freezer, space for table and chairs, double doors to rear garden.
Lobby: Door to outside.
Shower Room: Suite comprising shower cubicle, wash basin, wc, boiler, tiled floor.
Bedroom 1: 16'1" x 11'1" (4.90m x 3.38m) Double doors to rear garden.
Bedroom 2: 14'2" x 12'10" (4.32m x 3.91m) Dual aspect windows.
Shower Room: Modern white suite comprising shower cubicle with glazed screen, wash basin with cupboard under, wc.
First Floor
Landing: Eaves cupboard.
Bedroom 3: 11'2" x 8'2" (3.40m x 2.49m) (Approximate measurement) Built in wardrobe.
Bedroom 4: 11' x 8' (3.35m x 2.44m) Eaves cupboard.
Bathroom: 7'7" x 5'7" (2.31m x 1.70m) Modern white suite comprising bath with shower unit over and glazed screen, wash basin with cupboard under, wc.
Outside
Front: To the front and side of the property is a driveway affording parking for two vehicles. The remainder of the front garden is lawned with retaining wall and side to path to front door and further area of garden.
Rear Garden: The rear garden is an attractive feature of the property providing a pleasant south westerly aspect measuring approximately 64' in length. Adjoining the property is a deck leading onto a lawned area surrounded by well stocked shrubs and trees, garden shed.
Other Information
Tenure: Freehold
Approximate Age: 1935
Approximate Area: 130.4sqm/1405sqft
Sellers Position: Looking for forward purchase
Heating: Gas central heating
Windows: UPVC double glazed windows
Infant/Junior School: Fryern Infant/Junior School
Secondary School: Toynbee Secondary School
Local Council: Eastleigh Borough Council - 02380 688000
Council Tax: Band D
