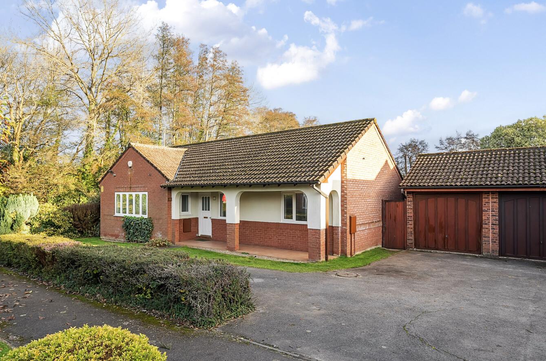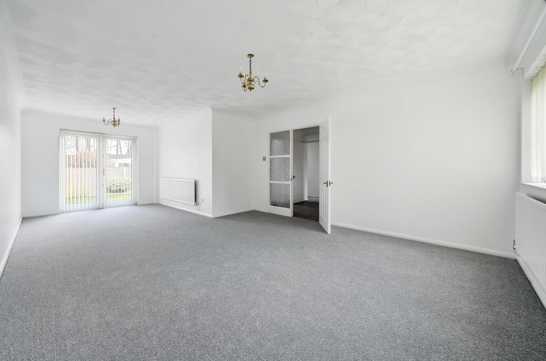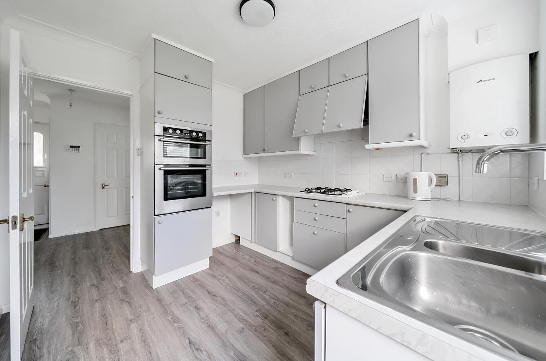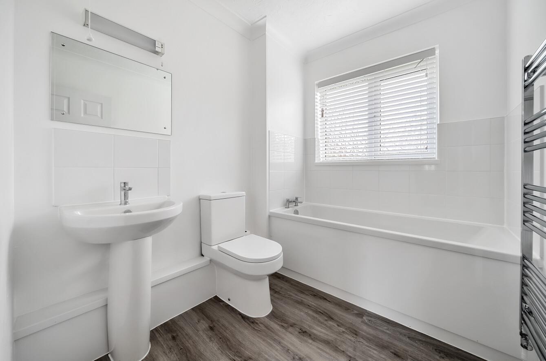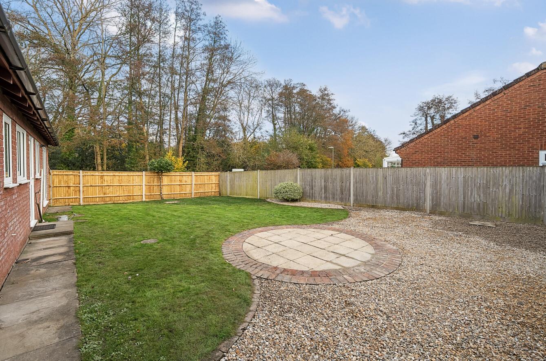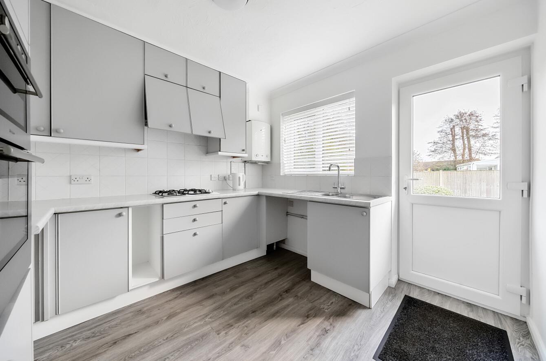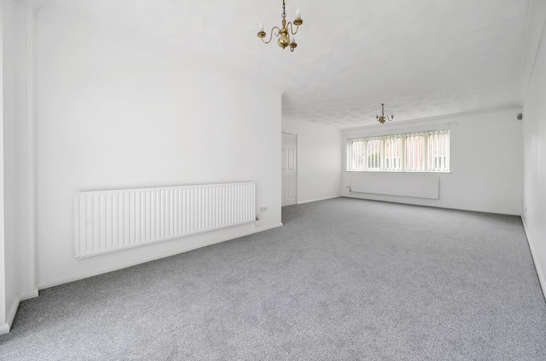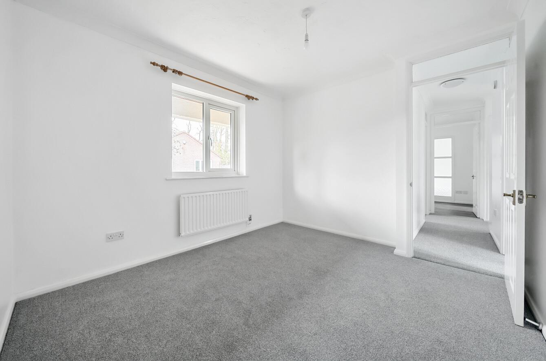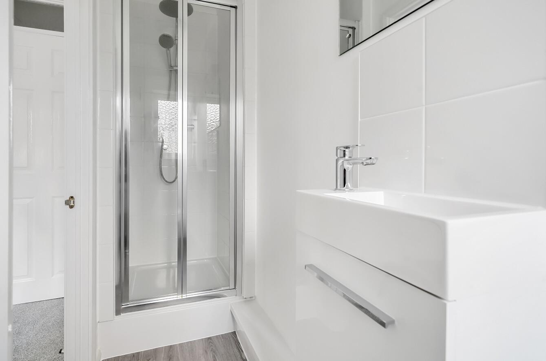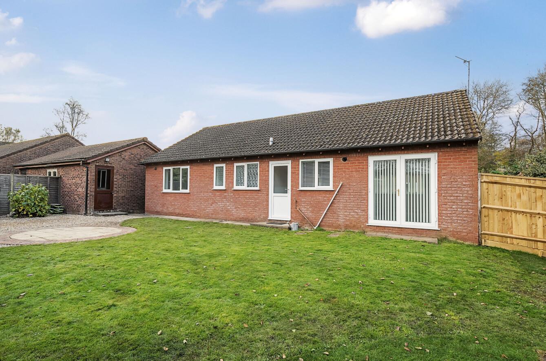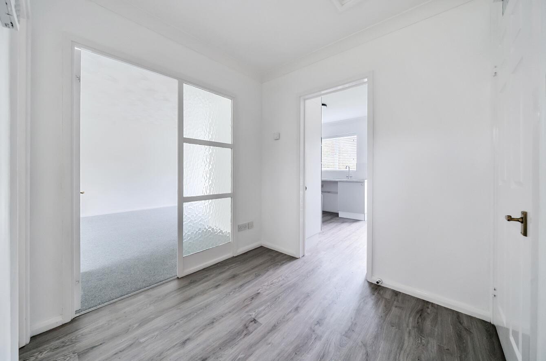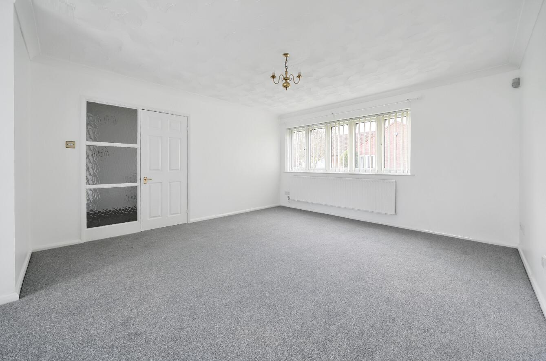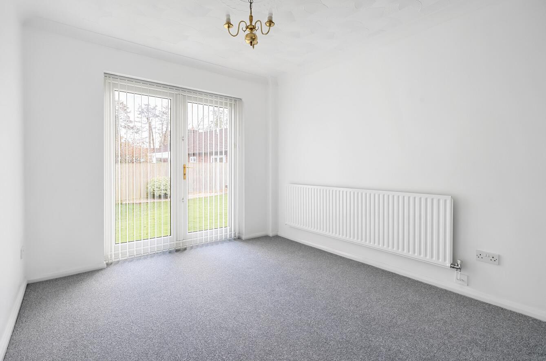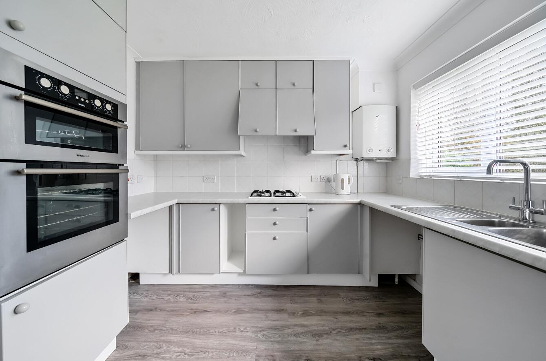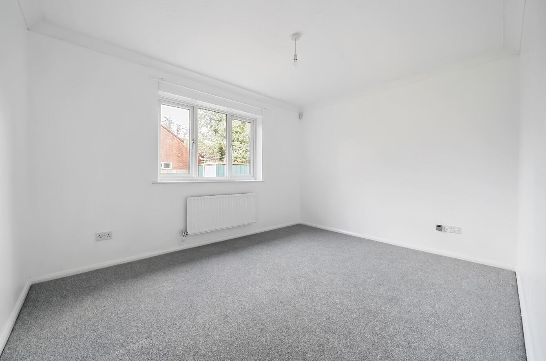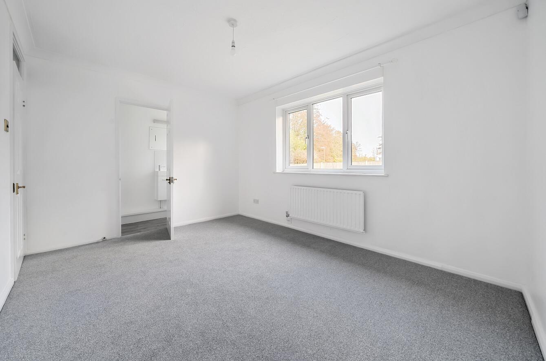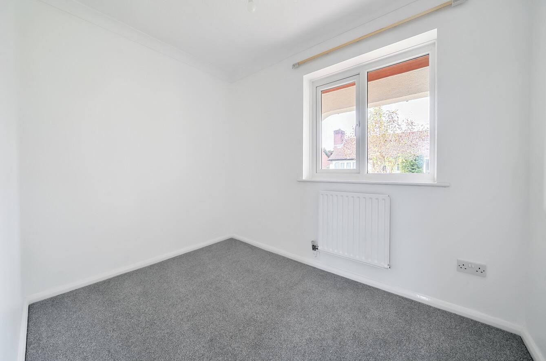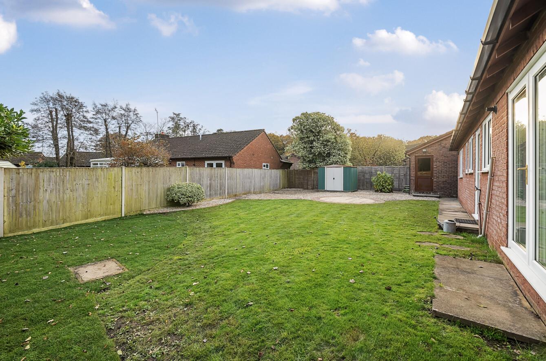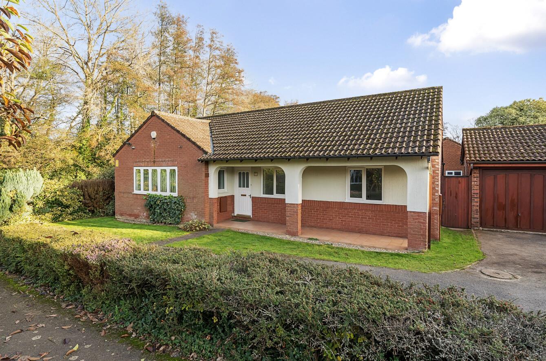Fowey Close
Chandler's Ford £525,000
Rooms
About the property
An exceptionally well presented three bedroom detached bungalow located in a quiet cul-de-sac on the edge of Valley Park. The property is offered for sale with no chain and has recently been redecorated throughout including new floor coverings. In addition to this, the property affords a wonderful rear garden measuring approximately 63‘ x 35'6". Fowey Close is conveniently placed for access to shops and amenities in Pilgrims Close together with woodland walks and local parks.
Map
Floorplan

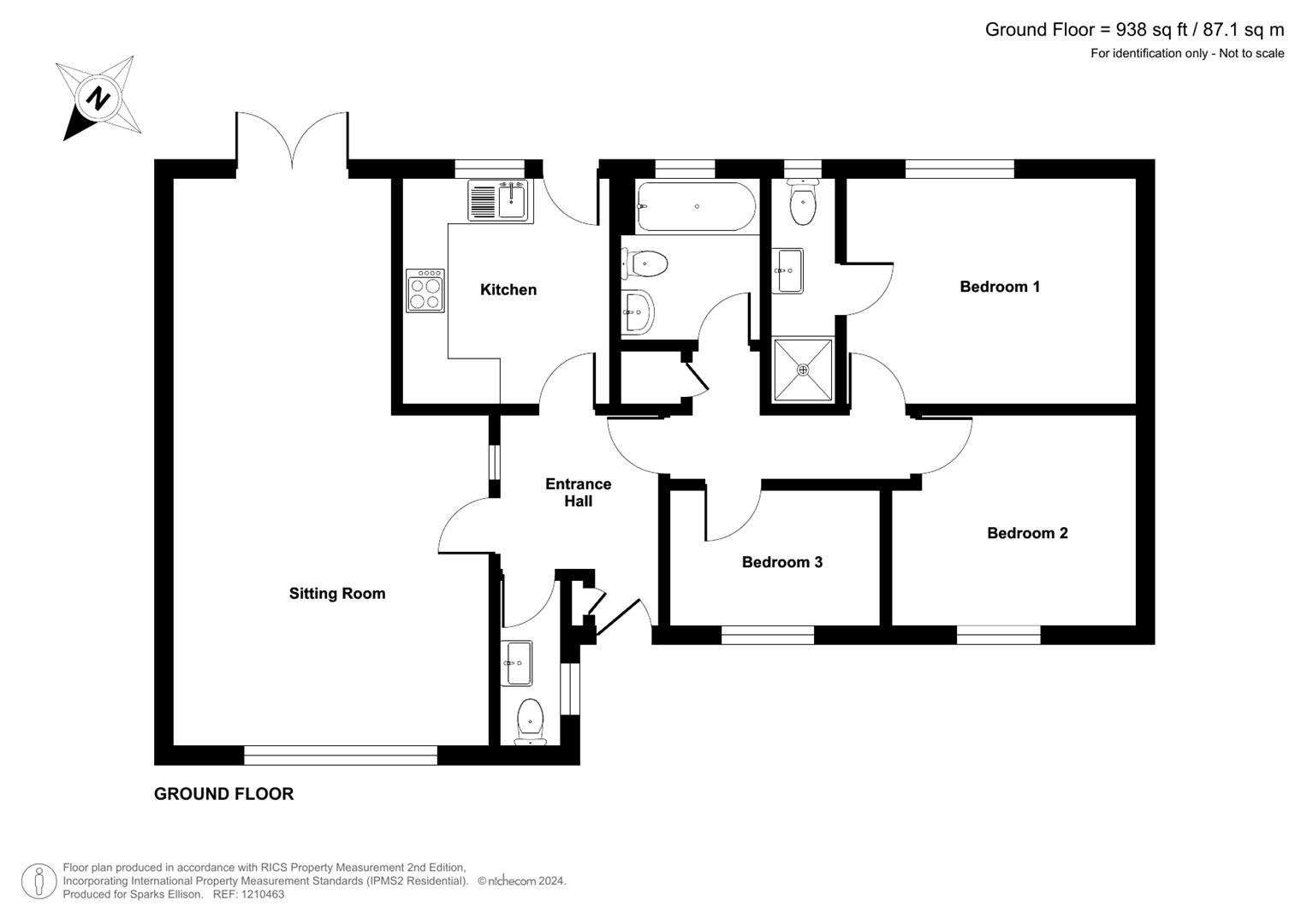

Accommodation
Ground Floor
Open Porch: 23'5" (7.14m) Tiled floor.
Reception Hall: Access to sitting room and kitchen.
Cloakroom: 10'2" x 3'2 (3.10m x 0.97m) White suite comprising wash basin with cupboard under, wc.
Inner Hallway: Airing cupboard access to bedrooms and bathroom.
Sitting/Dining Room: 25’ x 14’ narrowing to 9’ 8” (7.62m x 4.27m x 2.95m) Double doors to rear garden.
Kitchen: 9'8" x 8'1" (2.95m x 2.46m) Range of units, electric double oven., gas hob with extractor hood over, space and plumbing for further appliances, boiler, door to rear garden.
Bedroom 1: 12'10" x 10' (3.91m x 3.05m)
En-Suite Shower Room: 9'11" x 2'9" (3.02m x 0.84m) Re-fitted modern white suite comprising wash basin with cupboard under, shower cubicle, wc.
Family Bathroom: 7'6" x 6'1" (2.29m x 1.85m) Re-fitted white suite comprising wash basin with cupboard under, bath with mixer tap, wc.
Bedroom 2: 10'9" x 9'8" (3.28m x 2.95m)
Bedroom 3: 9'3" x 6'6" (2.82m x 1.98m)
Outside
Front: A good size lawned area surrounded by flower and shrub borders and hedging. Driveway and turning area providing parking for two vehicles, side gate to rear garden.
Rear Garden: Approximately 63‘ x 35‘6". A good size lawned area and circular patio with gravel areas is surrounded by fencing providing a pleasant southerly aspect, shed. Outlook over mature trees to the side.
Single Garage: Light and power, door to rear garden.
Other Information
Tenure: Freehold
Approximate Age: 1988
Approximate Area: 87.1sqm/938sqft
Sellers Position: No forward chain
Heating: Gas central heating
Windows: UPVC double glazed windows
Infant/Junior School: St Francis C of E Primary School
Secondary School: Toynbee Secondary School
Local Council: Test Valley Borough Council - 01264 368000
Council Tax: Band D
Agents Note: If you have an offer accepted on a property we will need to, by law, conduct Anti Money Laundering Checks. There is a charge of £60 including vat for these checks regardless of the number of buyers involved.
