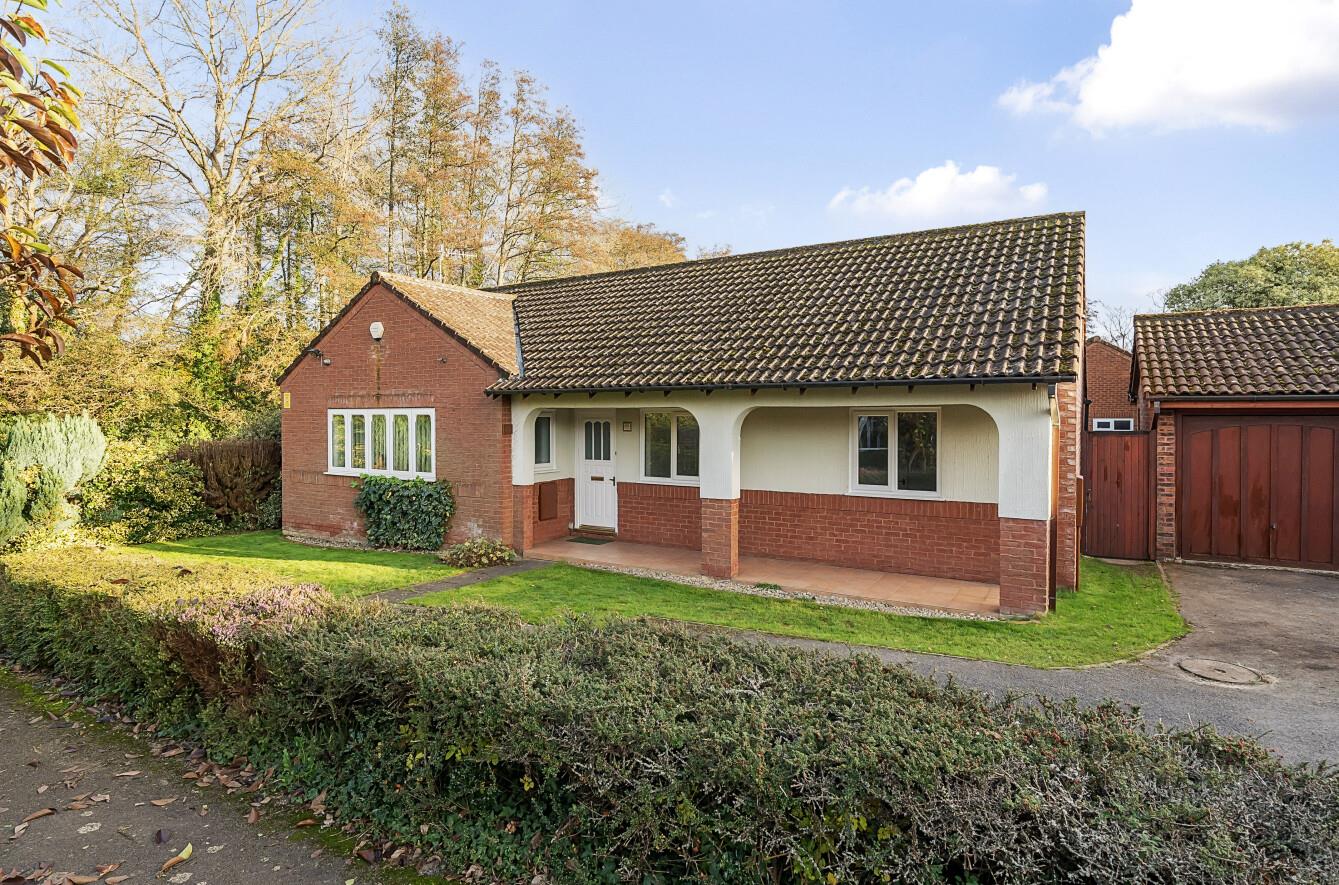To Let
Fowey Close
Chandler's Ford £1,700 pcm
Rooms
3 x bedrooms
2 x bathrooms
1 x reception room
About the property
A recently refurbished three bed bungalow located in a quiet cul-de-sac on the Valley Park estate with easy access to woodland walks and local amenities.
Map
Floorplan

Accommodation
Ground Floor
Hallway: Radiator. Cupboard housing fuse board. Airing cupboard housing hot water tank.
Cloakroom: 10'2" x 3'2 (3.10m x 0.97m) Radiator. White suite comprising hand basin with cupboard under and WC.
Sitting/Dining Room: 25’ x 14’ narrowing to 9’ 8” (7.62m x 4.27m x 2.95m) Radiator. French doors into back garden.
Kitchen: 9'8" x 8'1" (2.95m x 2.46m) Ladder radiator. Grey wall and base units with grey marble effect worktops. Space and plumbing for a washing machine, space for an undercounter fridge, eye level double oven, gas hob, extractor hood, stainless steel sink with drainer.
Bedroom 1: 12'10" x 10' (3.91m x 3.05m) Radiator.
En-Suite: 9'11" x 2'9" (3.02m x 0.84m) White suite comprising hand basin with cupboard under, WC, shower cubicle, radiator.
Family Bathroom: 7'6" x 6'1" (2.29m x 1.85m) Ladder radiator. White suite comprising wash basin with cupboard under, WC and bath.
Bedroom 2: 10'9" x 9'8" (3.28m x 2.95m) Radiator.
Bedroom 3: 9'3" x 6'6" (2.82m x 1.98m) Radiator
Outside
Front: Lawn, mature shrubs, off road parking for two vehicles, single garage and side access to back garden.
Rear Garden: Lawn and shingle areas with circular patio in the centre of the garden, shed, access to garage.
Other Information
Managment: Fully managed
Availability: Immediately
Pets: No
Deposit: £2071
Infant/Junior School: St Francis C of E Primary School
Secondary School: Toynbee Secondary School
Local Council: Test Valley Borough Council - 01264 368000
Council Tax: Band D
