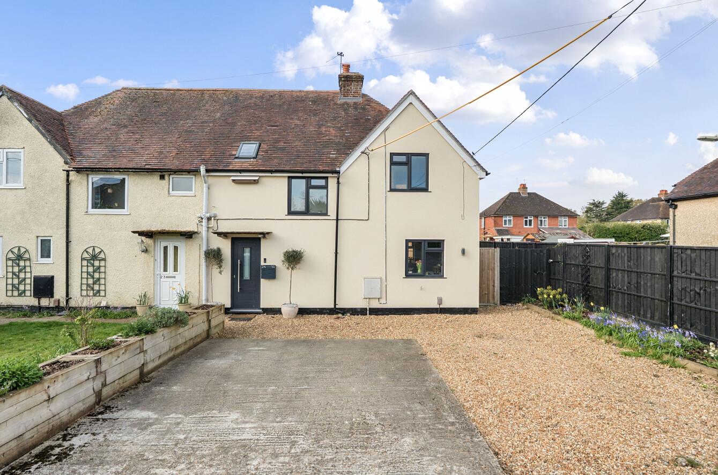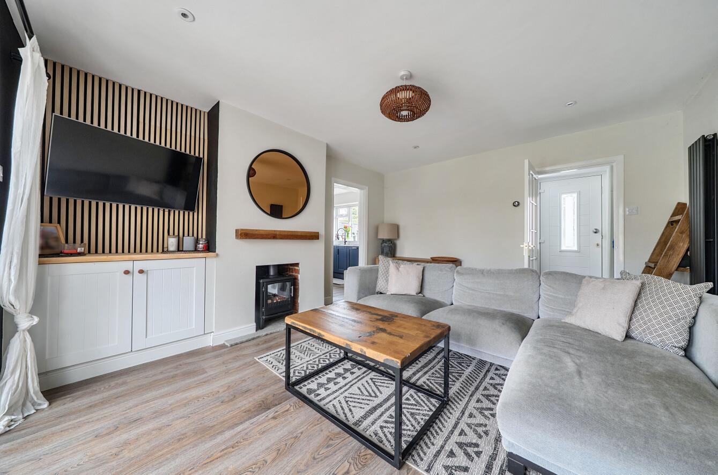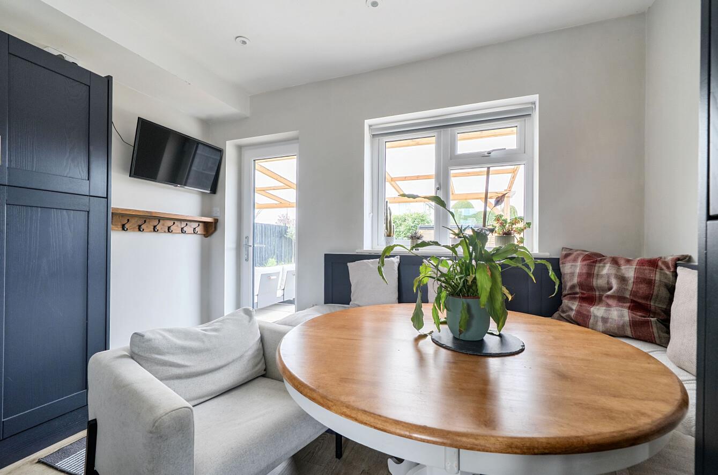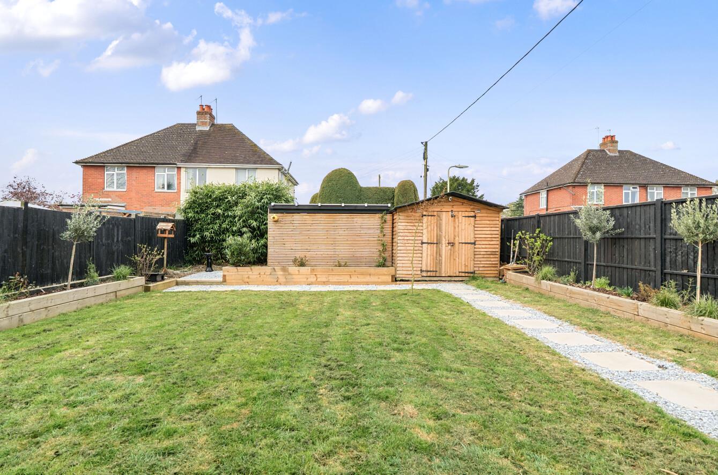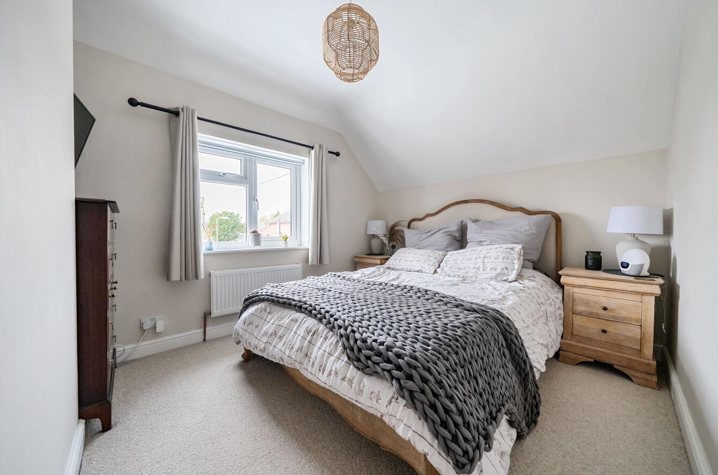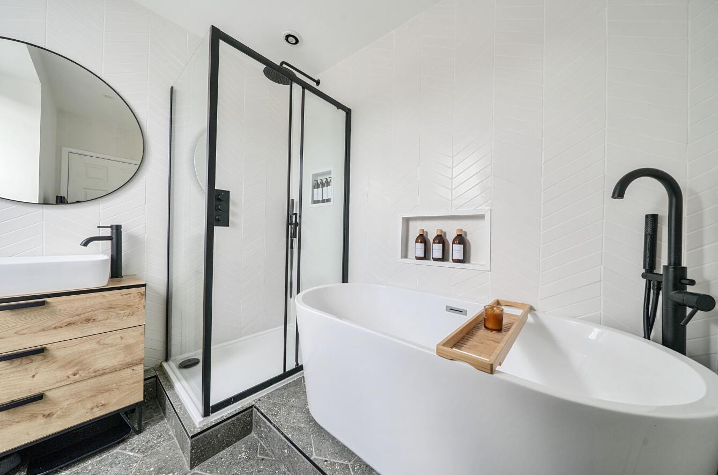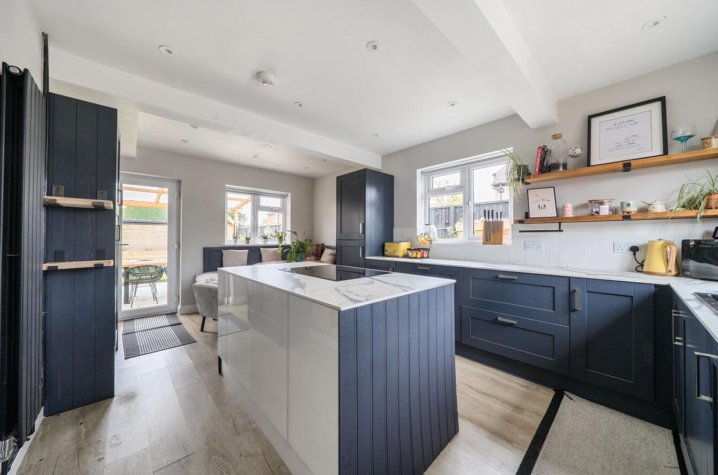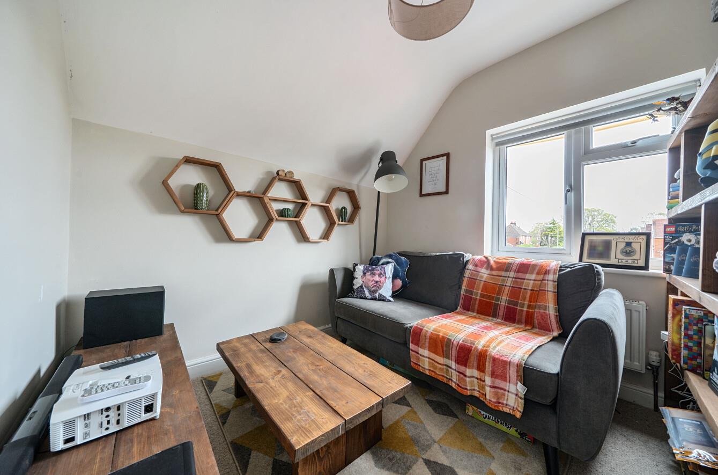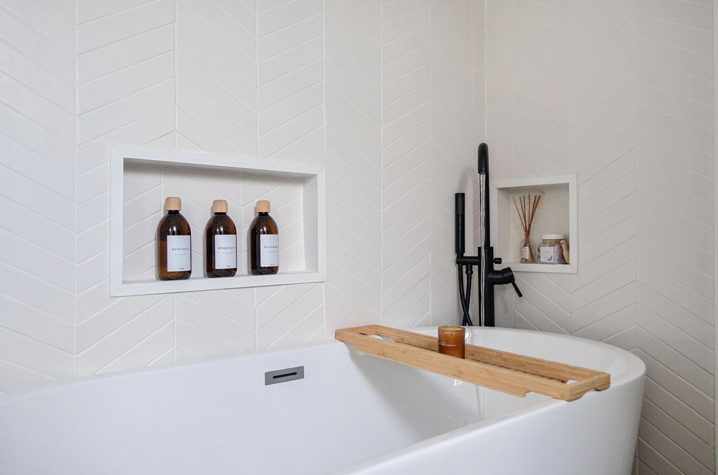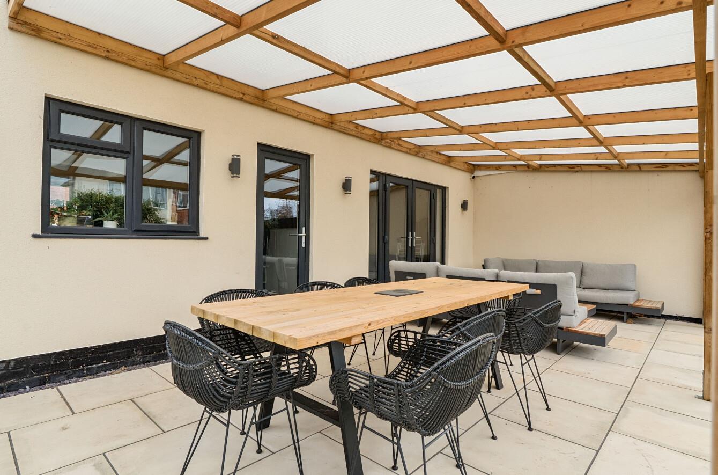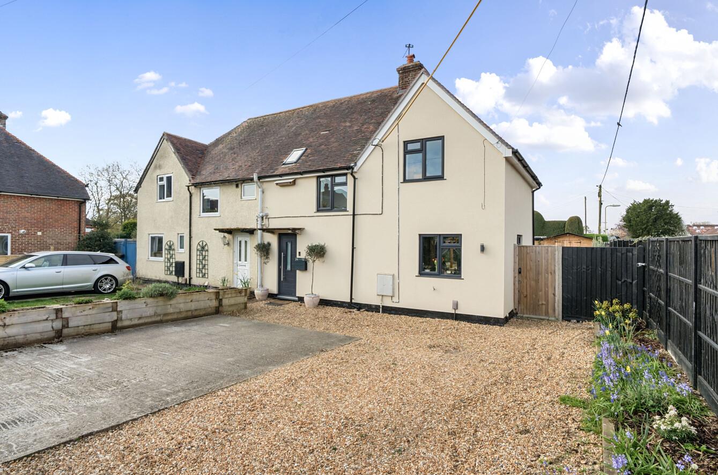Fryern Close
Chandler's Ford £385,000
Rooms
About the property
A wonderful three bedroom semi-detached home which has been the subject of complete modernisation throughout by the current sellers since they purchased the property in 2021. This delightful home affords a host of wonderful attributes with accommodation that consists of sitting room with double doors to the rear garden, re-fitted kitchen/dining room with door to rear garden, three bedrooms and a stunning re-fitted bathroom. There is plenty of space outside and to the front a generous driveway affords parking for several vehicles. The stunning rear garden has been landscaped with a full width paved terrace and covered entertaining area, good sized lawned area surrounded by sleeper edge planting, a further covered sitting area and generous garden shed, all of which has the benefit of a southerly aspect. Fryern Close is conveniently situated within a level walk of Waitrose and the centre of Chandler's Ford together with other amenities as well as Fryern recreation ground and schooling.
Map
Floorplan

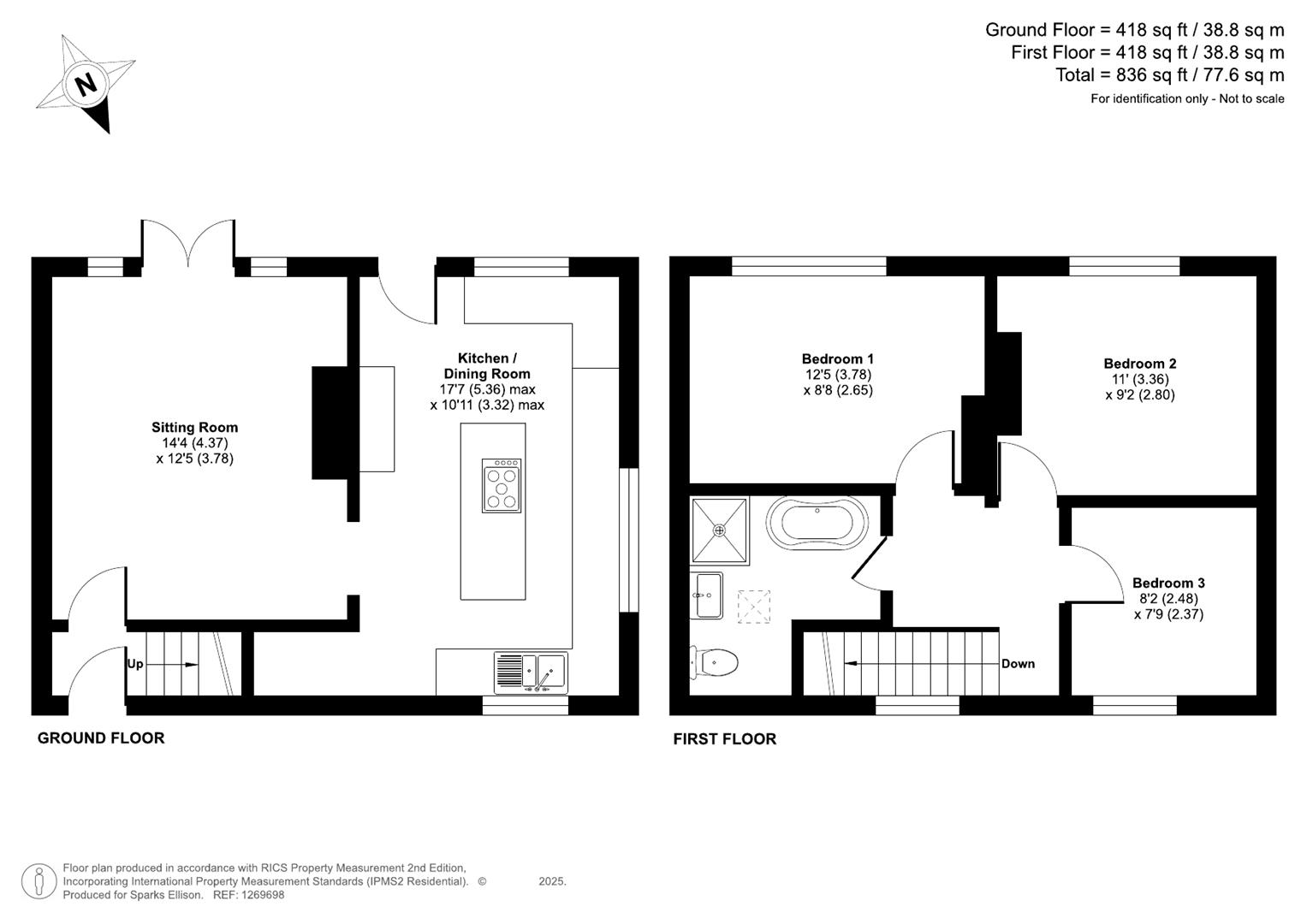

Accommodation
GROUND FLOOR
Entrance Hall: Coats hanging space, stairs to first floor.
Sitting Room: 14'4" x 12'5" (4.37m x 3.78m) Chimney breast with cupboard to one side, double doors to rear garden.
Kitchen/Dining Room: 17'7" x 10'11" (5.36m x 3.32m) A comprehensive range of re-fitted french navy coloured units, island unit with inset induction hob and electric oven under, integrated dishwasher and fridge freezer, space for table and chairs with built in seating and storage under, under stairs recess, door to rear garden.
FIRST FLOOR
Landing: Hatch to loft space, Panelled walls.
Bedroom 1: 12'5" x 8'8" (3.78m x 2.65m)
Bedroom 2: 11' x 9'2" (3.36m x 2.80m)
Bedroom 3: 8'2" x 7'9" (2.48m x 2.37m)
Bathroom: Re-fitted modern white suite with black fitments comprising double ended bath with adjacent stand up mixer tap and shower attachment, separate shower cubicle with glazed screen, wash basin with cupboard under, WC, tiled floor.
Outside
Front: To the front of the property is a generous driveway affording parking for several vehicles with raised sleeper edged planted border and side gate to rear garden.
Rear Garden: The rear garden is a particularly delightful feature of the property with a full width paved terrace adjoining the house with covered area for outside entertaining leading onto a lawned area surrounded by raised sleeper edged planted borders. Further covered area to the end of the garden with built in seating. The rear gardens also enjoy a pleasant sunny southerly aspect.
Garden Shed: 14'10" x 9'7". Light and power.
Other Information
Tenure: Freehold
Approximate Age: 1920's
Approximate Area: 77.6sqm/836sqft
Sellers Position: Looking for forward purchase
Heating: Gas central heating
Windows: UPVC double glazed windows
Loft Space: Partially boarded with ladder and light connected
Infant/Junior School: Fryern Infant/Junior School
Secondary School: Toynbee Secondary School
Council Tax: Band B
Local Council: Eastleigh Borough Council - 02380 688000
Agents Note: If you have an offer accepted on a property we will need to, by law, conduct Anti Money Laundering Checks. There is a charge of £20 + vat per person for these checks.
