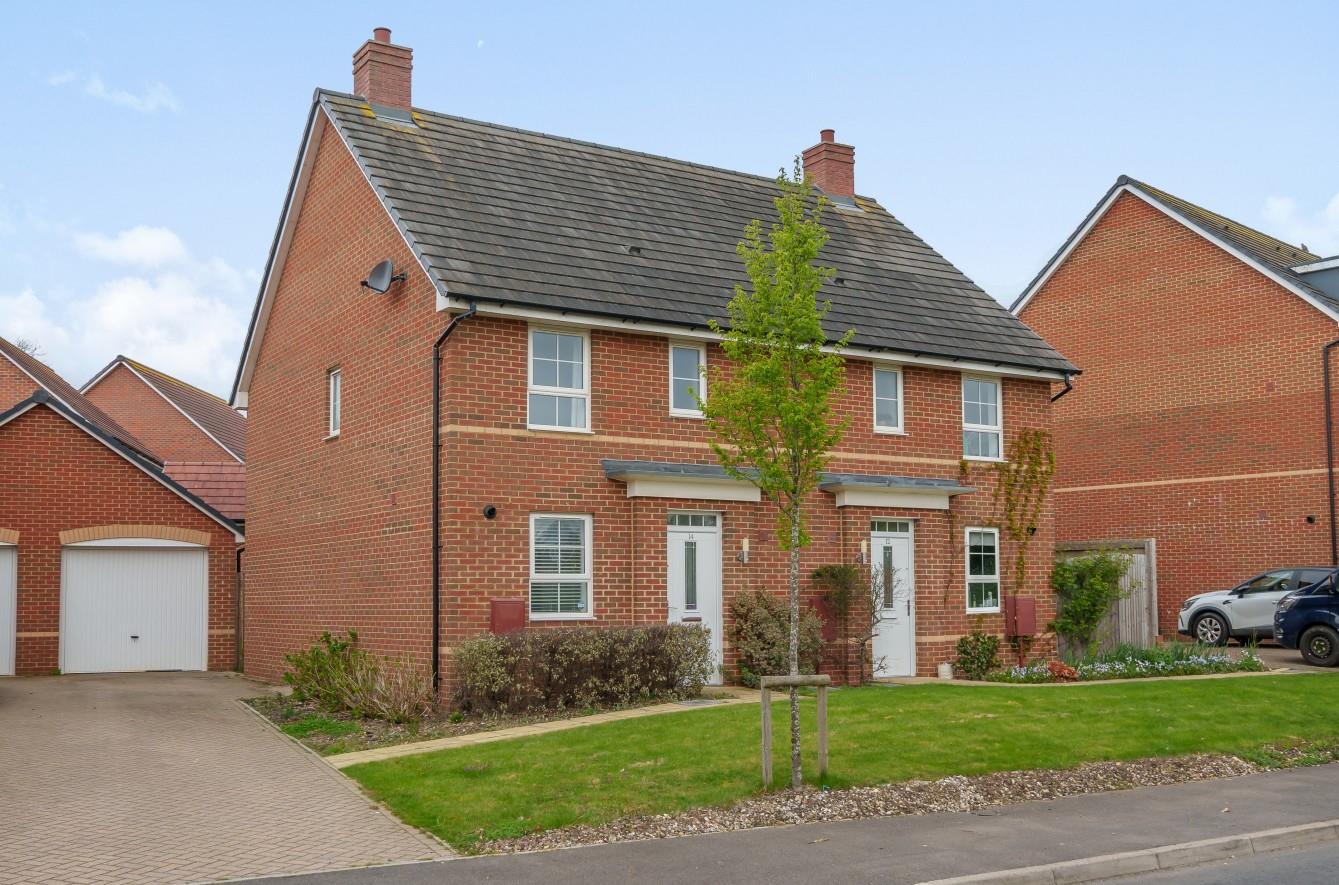Ganger Farm Way
Romsey £400,000
Rooms
About the property
A delightful three bedroom semi-detached house constructed in 2018 and forming part of the popular Kings Chase development, located on the edge of the picturesque village of Braishfield, close to the town centre of Romsey. The property affords a pleasant location facing Ganger Farm Sports Park an outstanding community facility affording a host of activities and services. The village of Braishfiled is a highly sought after location and community, with a well respected village school, hall, church and public houses. The market town of Romsey is approximate 3 miles away and easy access can also be gained to the M27 and M3 together with the city's of Southampton and Winchester. The property itself is exceptionally well presented with modern fitted kitchen and bathrooms and attributes to include off street parking for four cars and adjacent garage and no forward chain.
Map
Floorplan

Accommodation
Ground Floor
Entrance Hall: Stairs to first floor with cupboard under.
Sitting/Dining Room: 15' x 14'6" (4.57m x 4.42m) Double doors to rear garden, understairs cupboard.
Kitchen: 12'1" x 8' (3.68m x 2.44m) Range of modern cream gloss units, electric oven, gas hob, extractor hood over, integrated fridge/freezer, washing machine, dishwasher.
First Floor
Landing: Hatch to loft space, storage cupboard.
Bedroom 1: 13'10 x 8'6" (4.22m x 2.59m)
En-Suite: Modern white suite comprising shower cubicle with glazed screen, wash basin, wc.
Bedroom 2: 10'8" x 8'6" (3.25m x 2.59m)
Bedroom 3: 9' x 6'2" (2.74m x 1.88m)
Bathroom: Modern white suite comprising bath with mixer taps, separate shower unit and glazed screen, wash basin and wc.
Outside
Front: Lawned area and well stocked planting, adjacent driveway affording off street parking for four vehicles, side gate to rear garden.
Rear Garden: Approximately 33' in length laid to lawn and enclosed by fencing and walling.
Garage: 19'1" x 10'1" (5.82m x 3.07m) Light and power.
Other Information
Tenure: Freehold
Approximate Age: 2018
Approximate Area: 818sqft/75.9sqm
Sellers Position: No forward chain
Heating: Gas central heating
Windows: UPVC double glazed windows
Infant/Junior School: Cupernham Junior School
Scondary School: The Romsey Academy
Local Council: Test Valley Borough Council
Council Tax: band D
Service/Management Charge: Approximately £150.00 per annum
