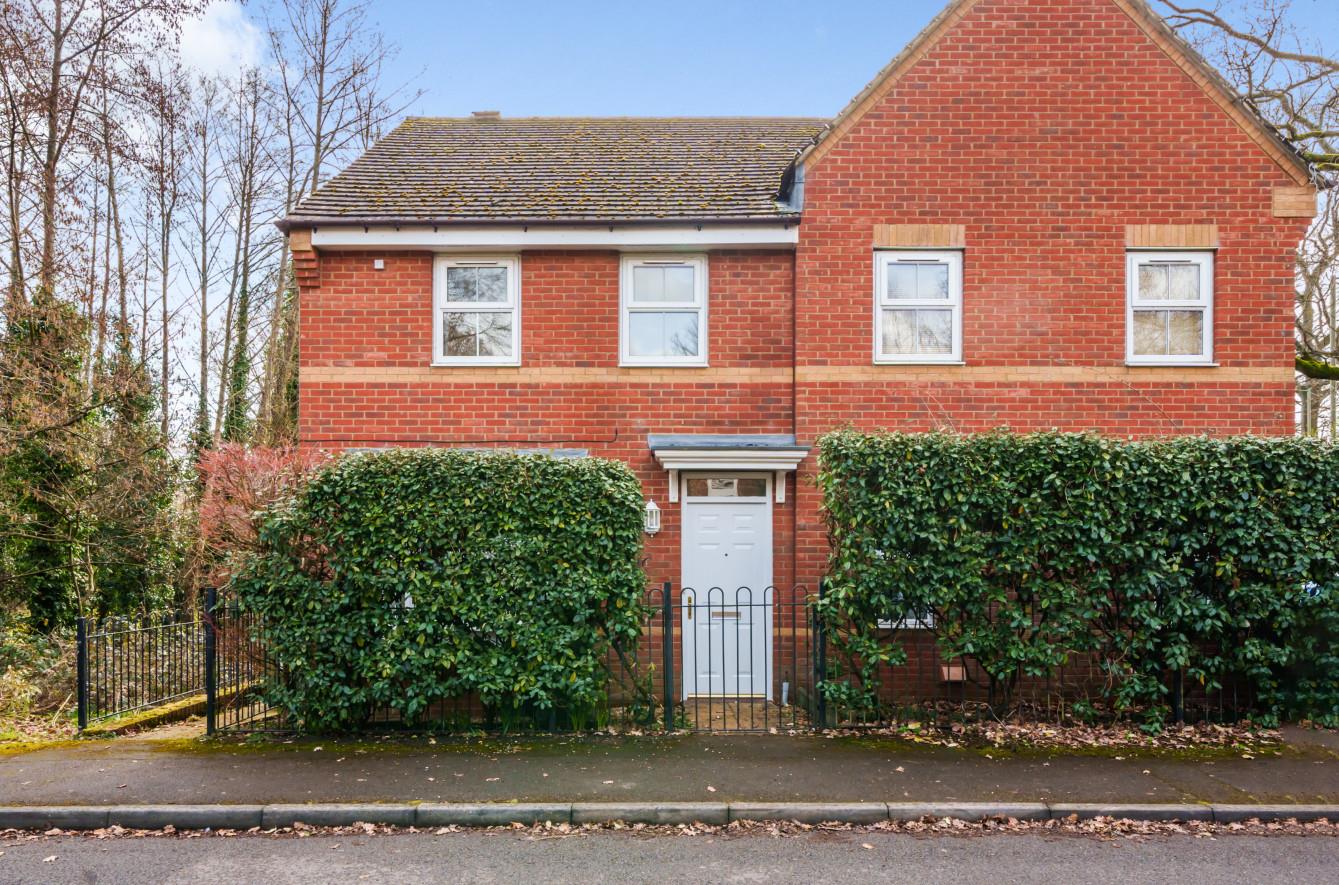Gardner Way
Chandlers Ford £1,200 pcm
Rooms
About the property
A modern three bedroom semi detached home constructed by David Wilson Homes in 2004. The property benefits from an en suite to the main bedroom along with a family bathroom, a Sitting room and a Kitchen/Diner overlooking the rear garden. Externally there is garage and Gardner Way sits within catchment for Hiltingbury and Thornden Schools.
Map
Floorplan

Accommodation
Ground Floor
Entrance Vestibule:
Cloakroom: 4'3" x 3'1" (1.30m x 0.94m) White suite comprising low level WC, wash hand basin
Sitting Room: 13'11" x 11'11" (4.24m x 3.63m) Fireplace surround and hearth with inset coal effect gas fire.
Inner Hallway: Stairs to first floor.
Kitchen/Breakfast Room: 15'5" x 9'6" (4.70m x 2.90m) Comprising built in double oven, built in four ring gas hob, integrated extractor hood, washing machine, fridge freezer and space for dishwasher, space for table and chairs, boiler in cupboard.
First Floor:
Landing: Access to loft space, built in airing cupboard
Bedroom 1: 10'5" x 9'7" (3.18m x 2.92m) Built in double wardrobe.
En-Suite: 8'8" into shower x 4'10" (2.64m into shower x 1.47m) White suite comprising shower in cubicle, wash hand basin, w.c.
Bedroom 2: 10'4" x 8'3" (3.15m x 2.51m)
Bedroom 3: 7'1" x 7' (2.16m x 2.13m)
Bathroom: 8'3" max x 5'10" (2.51m max x 1.78m) White suite comprising bath, wash hand basin, w.c.
Outside
Front: Area laid to shingle with pathway to front door, security lighting, side pedestrian access to rear garden.
Rear Garden: Measures approximately 33' x 20' and comprises area laid to lawn, paved patio area, rear pedestrian access, outside tap, security lighting.
Garage: 20'2" x 9'11" (6.15m x 3.02m) With up and over door, power and light. There is vehicle access to the garage from Hursley Road with additional parking outside of the garage.
Other Information
Approximate Area: 1011sqft/94sqm (Including garage)
Availability: 14th March 2023
Management: Fully managed
Furnished/Unfurnished: Unfurnished
Heating: Gas central heating
Windows: UPVC double glazing
infant/Junior School: Hiltingbury Infant School and Hiltingbury Junior School
Secondary School: Thornden Secondary School
Local Council: Eastleigh Borough Council - 02380 688000
Council Tax: Band D
