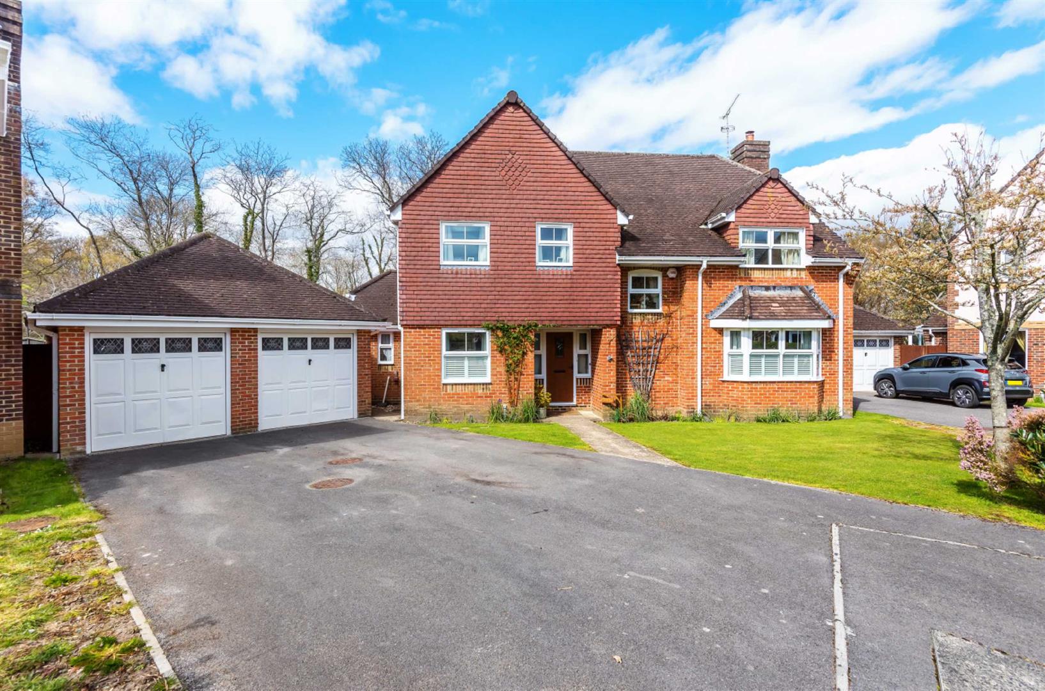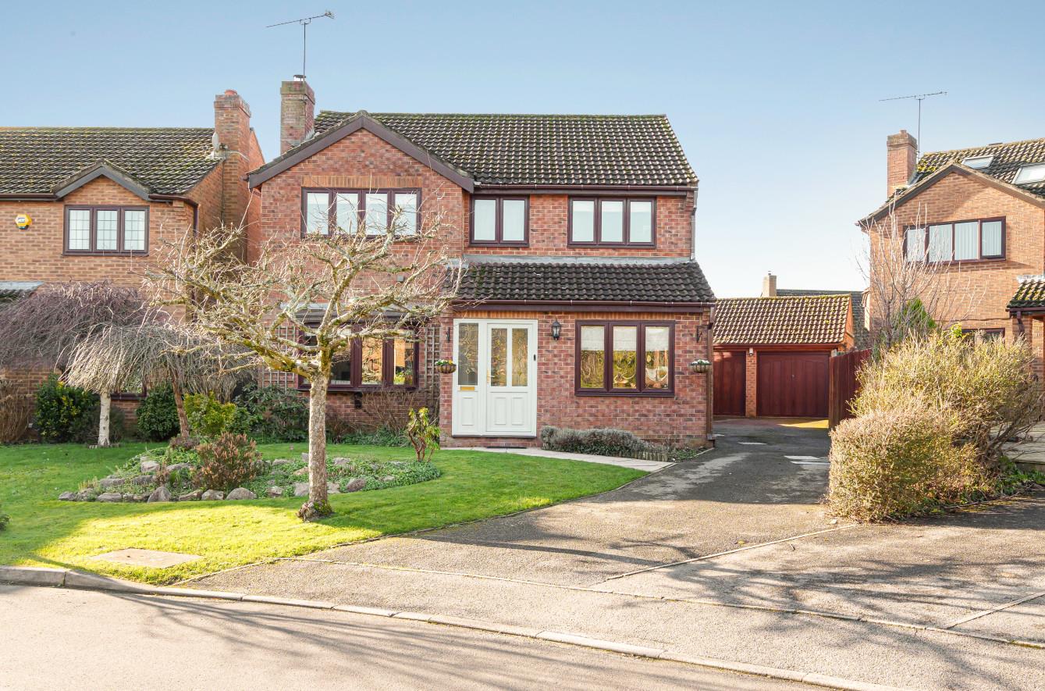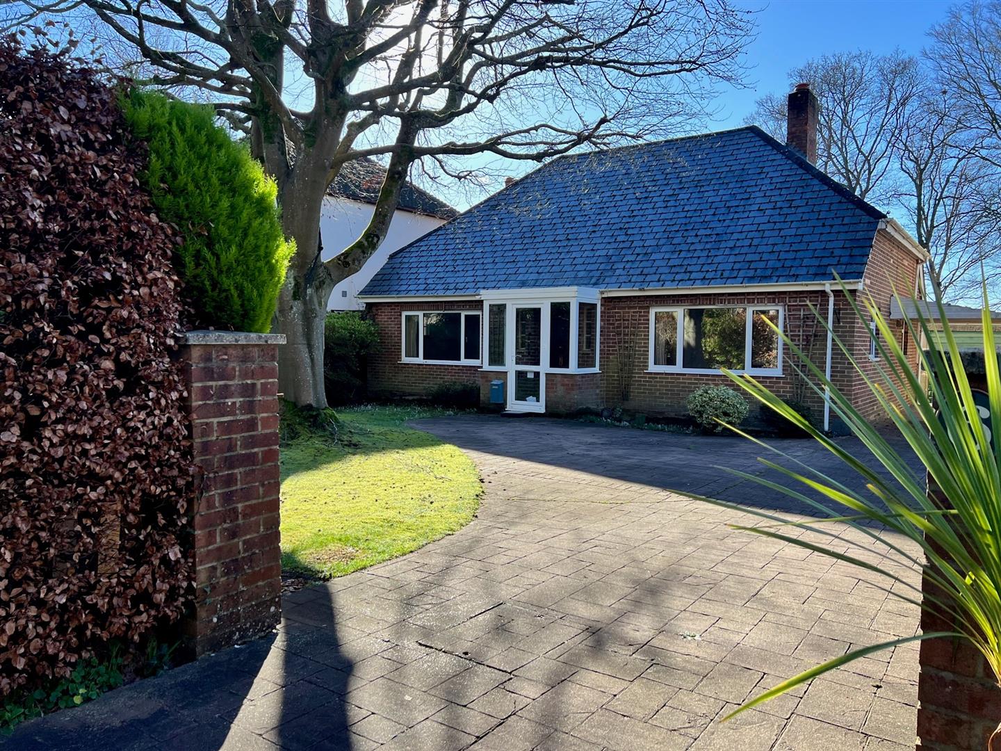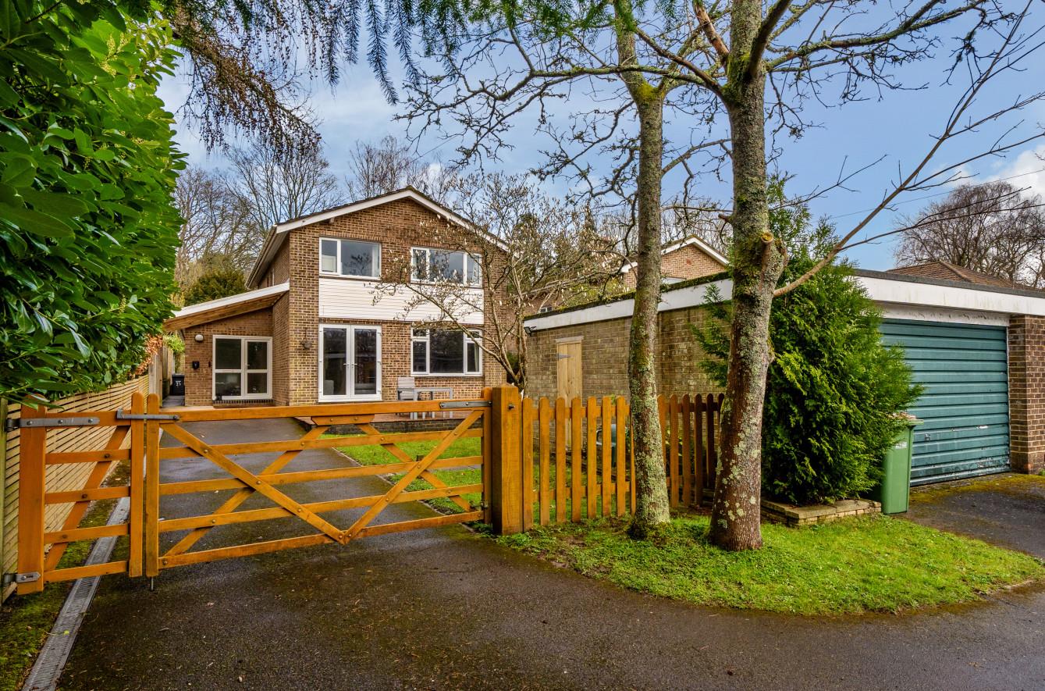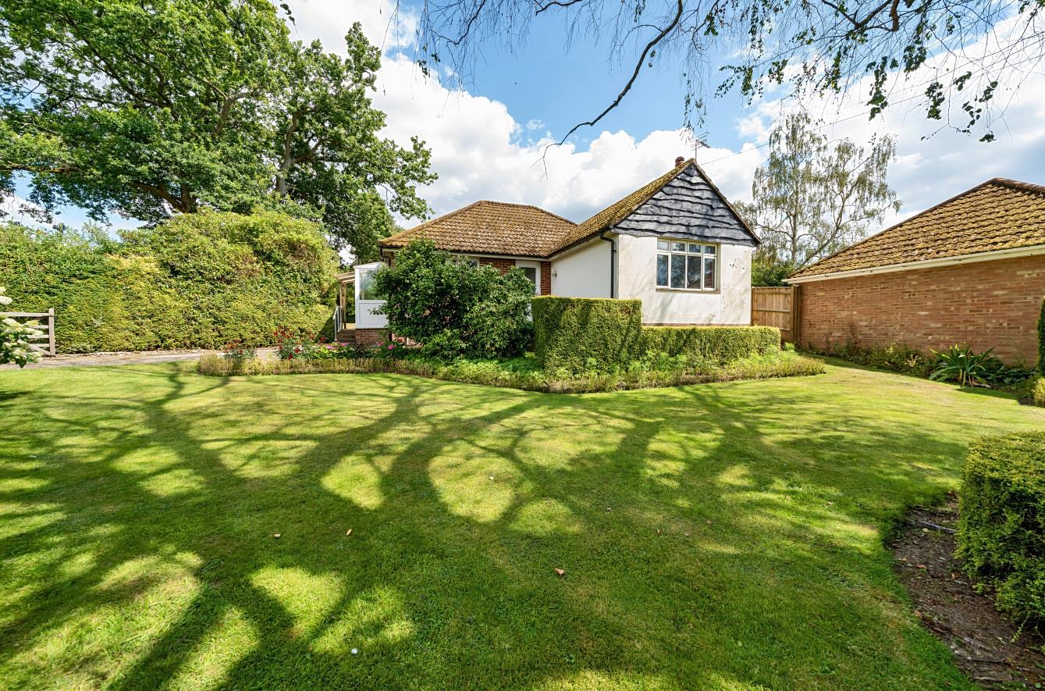Goldwire Drive
Chandler's Ford £800,000
Rooms
About the property
A magnificent detached home presented to an exceptionally high standard throughout, occupying an enviable and tranquil location at the end of a quiet cul-de-sac backing onto woodland. The property itself affords substantial accommodation with spacious well proportioned rooms totalling approximately 2182 sqft. This is highlighted by a welcoming 16'3" x 9'8" reception hall, 29'2" x 12'7" sitting room, 15'10" x 10'8" dining room, study and 18'8" x 13'1" kitchen/breakfast room. On the first floor are 4 double bedrooms all with fitted wardrobes together with 2 re-fitted en-suites and re-fitted family bathroom. The spectacular plot of approximately 0.18 of an acre provides a beautiful rear garden measuring approximately 111' x 42' (34m x 13m) neatly tended affording entertaining spaces.
Map
Floorplan

Accommodation
Ground Floor
Reception Hall: 4.95 x 2.95 Stairs to first floor with cupboard under.
Cloakroom: Re-fitted modern white suite with chrome fitments comprising wash basin, wc, tiled floor.
Sitting Room: 8.89 x 3.84 Bay window, gas style log burner set within fireplace, double doors to rear garden.
Dining Room: 4.83 x 3.25 Bay window.
Study: 2.62 x 2.51
Kitchen/Breakfast Room: 5.69 x 3.99 (Maximum measurement) The kitchen has been re-fitted with a range of comprehensive units, range style double oven and gas hob with extractor hood over, integrated dishwasher and fridge/freezer, space for table and chairs and sofa.
Utility Room: 1.91 x 1.88 Space and plumbing for appliances, sink unit, boiler.
Conservatory: 4.19 x 3.35 Glass roof, double doors to outside.
First Floor
Landing: 4.83 x 2.16 Hatch to loft space, airing cupboard.
Bedroom 1: 3.99 x 3.45 Plus door recess, 2 fitted wardrobes.
En-Suite: 2.90 x 1.88 Re-fitted modern white suite with chrome fitments comprising corner shower cubicle, wash hand basin with cupboard under, wc, tiled walls and floor.
Bedroom 2: 4.32 x 3.66 Fitted wardrobes.
En-Suite: 3.23 x 1.57 Re-fitted modern white suite with chrome fitments comprising corner shower cubicle, wash basin with cupboard under, wc, tiled walls and floor.
Bedroom 3: 3.81 x 3.35 Fitted wardrobes.
Bedroom 4: 3.28 x 2.82 Plus door recess, fitted wardrobe.
Bathroom: 3.23 x 2.06 Re-fitted modern white suite with chrome fitments comprising P shaped bath with shower unit over and glazed screen, wash basin with cupboard under, wc, tiled walls and floor.
Outside
Front: A good sized driveway affords off street parking with adjacent lawned area, side access to the rear garden.
Rear Garden: A particularly outstanding feature of the property measuring approximately 111' x 42' backing onto woodland. The rear garden has been landscaped to provide 3 main entertaining areas, a good sized lawned area and well stocked borders enclosed by fencing, summer house with double doors onto patio.
Double Garage: 5.54 x 5.49 Light and power, roof storage space.
Other Information
Tenure: Freehold
Approximate Age: 2000
Approximate Area: 2182sqft/202.7sqm
Sellers Position: Looking for forward purchase
Heating: Gas central heating
Windows: UPVC double glazing
Loft Space: Partially boarded with ladder and light connected
Infant/Junior School: Knightwood Primary School and St Francis C of E Primary School
Secondary School: Toynbee Secondary School
Local Council: Test Valley Borough Council - 01264 368000
Council Tax: Band G - £3116.04 22/23
