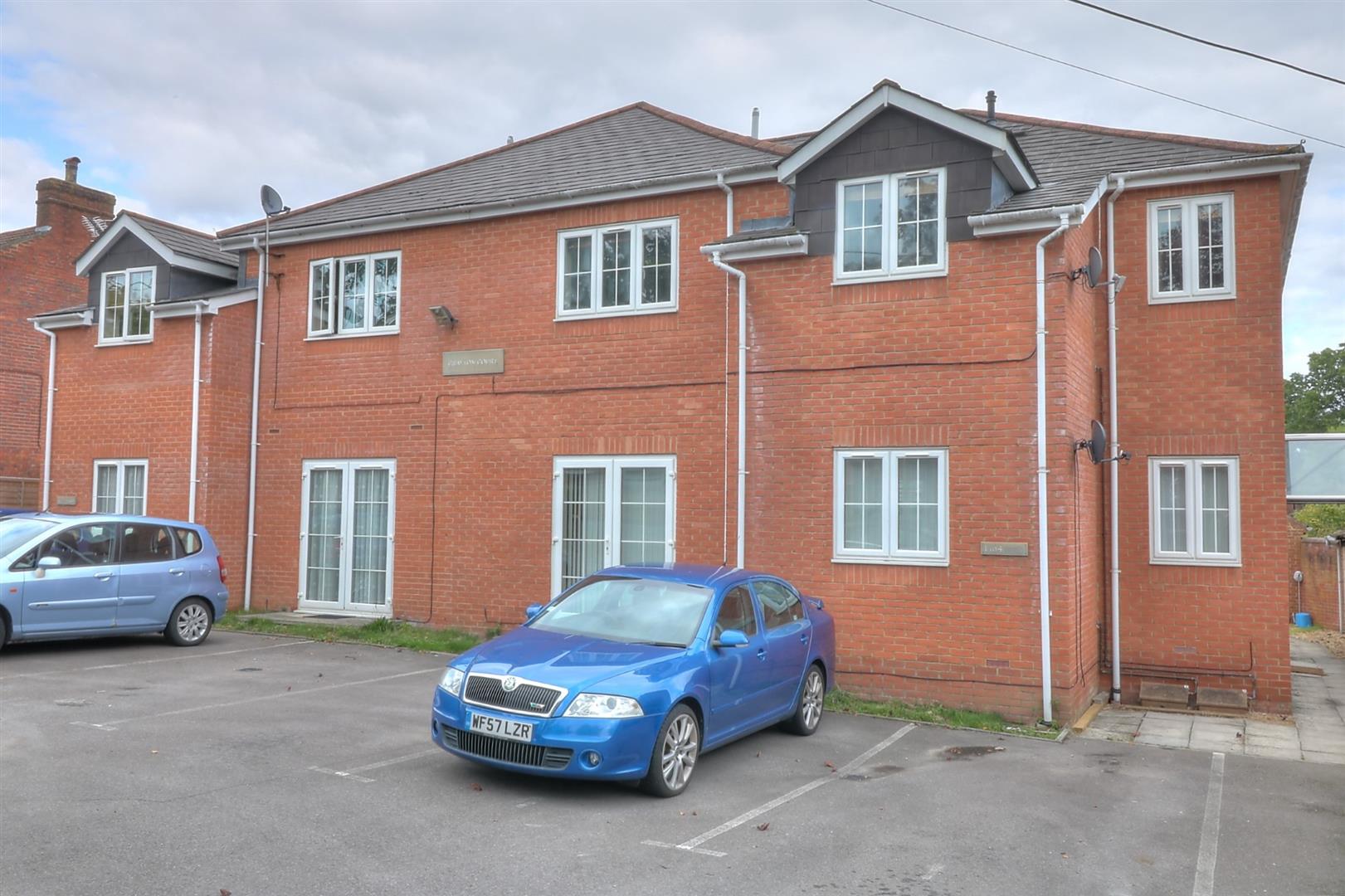Let Agreed
Grayton Court
Chandler's Ford £980 pcm
Rooms
2 x bedrooms
1 x bathroom
1 x reception room
About the property
A modern first floor apartment conveniently located close to local shops, railway station and other amenities. The accommodation provides kitchen, sitting room, two bedrooms, bathroom, communal gardens with allocated shed and one parking space.
Map
Floorplan

Accommodation
GROUND FLOOR
Communal Entrance Hall: Stairs to first floor.
FIRST FLOOR
Entrance Hall: Communal entrance phone.
Sitting Room: 13'3" x 11'3" (4.04m x 3.43m)
Kitchen: 7'3" x 6'3" (2.21m x 1.91m) Range of fitted base and eye level units, integrated appliances comprising, oven, hob with extractor hood over, fridge freezer and washing machine.
Bedroom 1: 11'11" max x 8'9" (3.63m max x 2.67m) Airing cupboard housing boiler.
Bedroom 2: 9'6" x 7'9" (2.90m x 2.36m)
Bathroom: 6' x 5'7" (1.83m x 1.70m) White suite comprising panel bath with shower attachment, wash hand basin, WC.
Outside
Communal Gardens: Communal gardens with a shed allocated to apartment number 3.
Parking: Allocated parking for one vehicle.
Other Information
Approximate Age: 2005
Approximate Area: 42sqm/452sqft
Managed: Fully managed
Availability: Immediately
Furnished/Unfurnished: Unfurnished
Deposit: £1130
Pets: No
Heating: Gas central heating
Windows: UPVC double glazed windows
Infant/Junior School: Chandlers Ford Infant/Merdon Junior School
Secondary School: Thornden Secondary School
Council Tax: Band B
Local Council: Eastleigh Borough Council - 02380 688000
