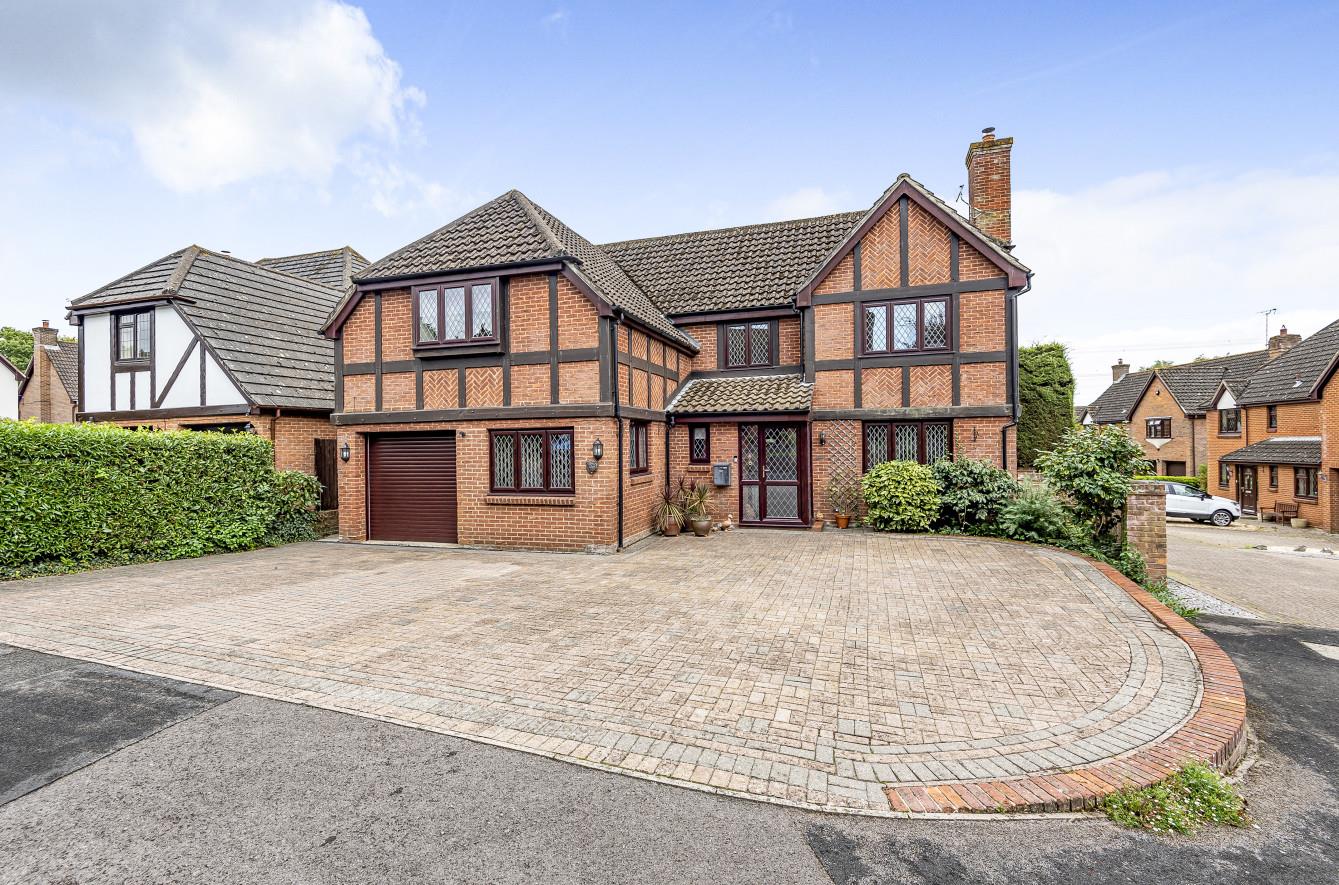Guildford Drive
Chandler's Ford £750,000
Rooms
About the property
A substantial detached family home affording accommodation totalling 2259sqft over three floors affording a great deal of flexibility in the arrangement. Guildford Drive is a highly sought-after road situated on Valley Park at the southern end of Chandlers Ford. On the ground floor the house provides reception hall, cloakroom, sitting room, conservatory, dining room, kitchen/breakfast room, and study. On the first floor are five bedrooms and two en-suites, with the upper floor providing two further bedrooms. In addition to this is a driveway that affords parking for several vehicles and a private rear garden measuring approximately 60’ x 44’ with a pleasant southerly aspect.
Map
Floorplan

Accommodation
Ground Floor
Entrance Porch: Tiled floor.
Reception Hall: Stairs to first floor with cupboard under.
Cloakroom: Suite comprising wash basin, wc, tiled floor.
Sitting Room: 18'8" x 11'4" (5.69m x 3.45m) Oak floor, modern attractive fireplace with inset log burner.
Conservatory: 11'6" x 10' (3.51m x 3.05m) Tiled floor, double doors to rear garden.
Dining Room: 11'2" x 10'8" (3.40m x 3.25m) Bay window.
Family Room/Study: 15'6" x 8'2" (4.72m x 2.49m)
Kitchen/Breakfast Room: 16'10" x 13'7" (5.13m x 4.14m) Fitted with a comprehensive range of units, integrated dishwasher, washing machine, fridge/freezer, range style oven and hob with extractor hood over, island unit with granite work top, breakfast bar, tiled floor, door to rear garden.
First Floor
Lanidng: Stairs to second floor.
Bedroom 1: 17'3" x 10'4" (5.26m x 3.15m) (Maximum measurement), two fitted wardrobes, entrance lobby with further wardrobe.
En-Suite Shower Room: 9'8" x 6' (2.95m x 1.83m) Suite comprising corner shower cubicle, wash basin with cupboard under, wc, tiled walls and floor.
Bedroom 2: 13'2" x 10' (4.01m x 3.05m) Fitted wardrobe.
En-Suite: 9'8" x 5'1" (2.95m x 1.55m) Re-fitted modern white suite comprising shower cubicle, wash basin with cupboard under, wc, tiled walls and floor.
Bedroom 3: 11'8" x 9'1" (3.56m x 2.77m) Fitted wardrobe.
Bedroom 4: 9'8" x 8'8" (2.95m x 2.64m) Airing cupboard.
Bedroom 5: 11'3" x 7' (3.43m x 2.13m) Fitted wardrobe.
Bathroom: 9'2" x 6' (2.79m x 1.83m) White suite with chrome fitments comprising bath with shower unit over and glazed screen, wash basin with cupboard under, wc, tiled walls and floor.
Second Floor
Bedroom 6: 15'4" x 9'10" (4.67m x 3.00m) Two Velux windows to rear, doors to eaves storage space (restricted head height).
Bedroom 7: 12'10" x 9'10" (3.91m x 3.00m) Two Velux windows to rear, access to loft spce.
Outside
Front: To the front of the property is a block paved driveway which affords parking for several vehicles, side access to rear garden.
Rear Garden: A particularly attractive feature of the property measuring approximately 60' x 44' providing a pleasant southerly aspect. Adjoining the property is a full width block paved patio leading onto a lawned area, garden pond, two storage sheds with power connected. The gardens are enclosed by hedging and fencing.
Other Information
Tenure: Freehold
Approximate Age: 1983
Approximate Area: 211sqm/2259sqft
Sellers Position: Has found property to purchase
Heating: Gas central heating
WIndows: UPVC double glazed windows
Infant/Junior School: St Francis Primary School
Secondary School: Toynbee Secondary School
Local Council: Eastleigh Borough Council - 02380 688000
Council Tax: Band G - £3126.72 22/23
