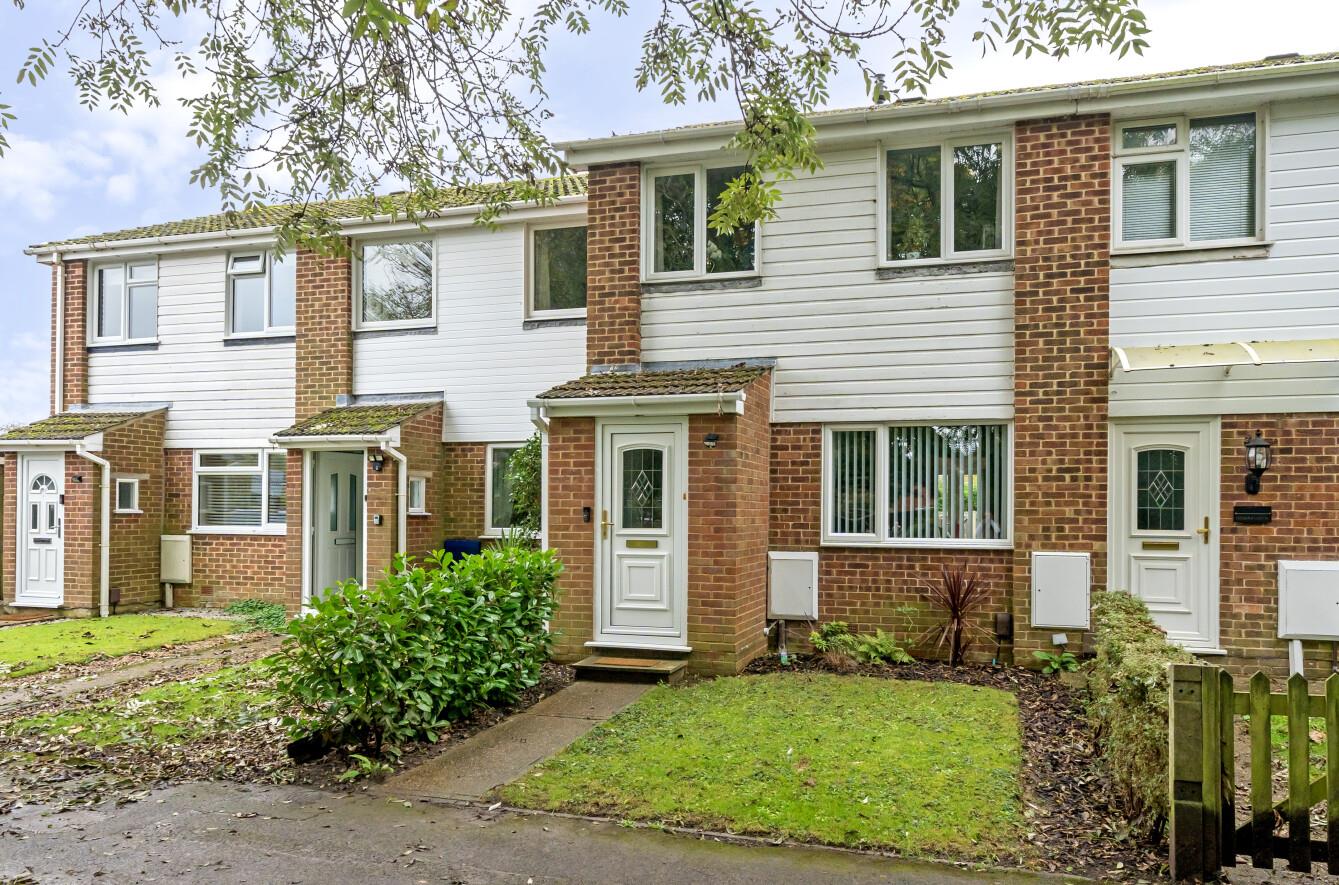Haddon Drive
Eastleigh £280,000
Rooms
About the property
A modern two bedroom terrace home situated in a pleasant cul de sac location within walking distance of local shops and facilities that include a health practice and public house. The property sits facing an open green and benefits from a sitting room and kitchen/dining room on the ground floor with two bedrooms sharing a bathroom on the first floor. There is a 36' rear garden and a garage located in a block to the left hand side of the property.
Map
Floorplan

Accommodation
GROUND FLOOR
Entrance Vestibule:
Sitting Room: 14' x 12'7" (4.27m x 3.84m)
Kitchen/Dining Room: 14' x 10'2" (4.27m x 3.10m) Built in oven, built in gas hob, fitted extractor hood, space for fridge freezer, space and plumbing for washing machine, space for table and chairs, built in storage cupboard.
FIRST FLOOR
Landing: Access to loft space, built in airing cupboard housing boiler.
Bedroom 1: 14' x 11'7" including wardrobes (4.27m x 3.53m including wardrobes) Fitted wardrobes along one wall.
Bedroom 2: 12' max x 7'5" (3.66m max x 2.26m)
Bathroom: 6'6" x 6'4" (1.98m x 1.93m) Comprising bath with shower over, wash hand basin, wc.
Outside
Front: Area laid to lawn, planted bed, pathway to front door.
Rear Garden: Measures approximately 36' x 15' and comprises paved patio area, area laid to lawn, planted beds, outside tap, gate providing rear access.
Garage: 17'4" x 7'10" (5.28m x 2.39m) With up and over door. The garage is in a block to the left of the property and is the third garage in on the right hand side marked as 57.
Other Information
Tenure: Freehold
Approximate Age: 1979
Approximate Area: 64sqm/689sqft
Sellers Position: Looking for forward purchase
Heating: Gas central heating
Windows: UPVC double glazed windows
Loft Space: Partially boarded
Infant/Junior School: Shakespeare Infant/Junior School
Secondary School: Crestwood Community School
Council Tax: Band B
Local Council: Eastleigh Borough Council - 02380 688000
