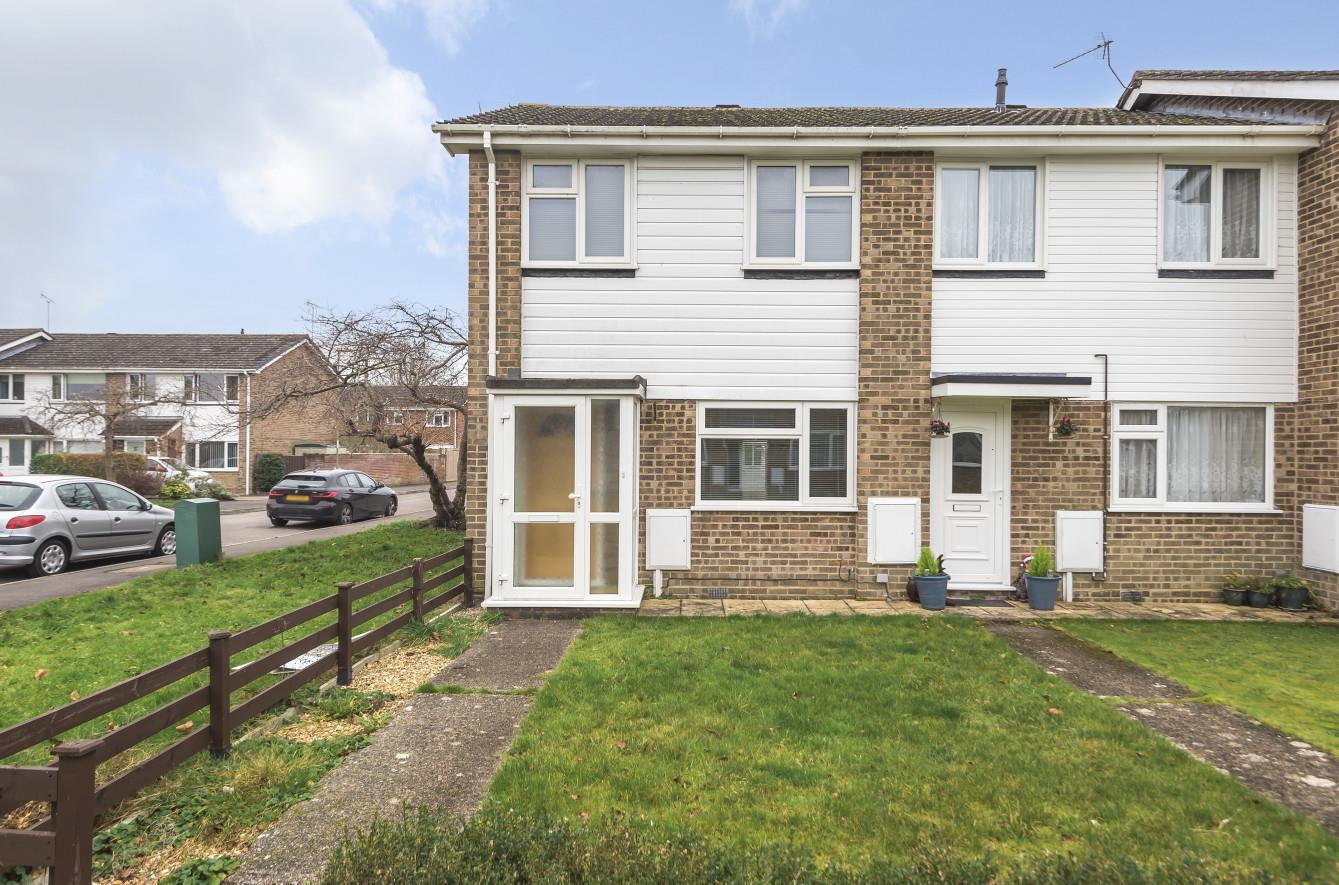Let Agreed
Haddon Drive
Eastleigh £1,100 pcm
Rooms
2 x bedrooms
1 x bathroom
1 x reception room
About the property
A wonderful 2 bedroom end of terrace house presented in immaculate fashion throughout. The property benefits from a host of superb features to include good sized well proportioned rooms, modern fitted kitchen and shower room, 34'10" rear garden and garage.
Map
Floorplan

Accommodation
Ground Floor
Entrance Porch:
Sitting Room: 13'8" x 12'6" (4.17m x 3.81m) Electric fire, stairs to first floor.
Kitchen/Dining Room: 14' x 11' (4.27m x 3.35m) A range of modern fitted Shaker style units, electric oven and gas hob with extractor hood over, fridge/freezer and washer dryer, double doors to rear garden, tiled floor, storage cupboard.
First Floor:
Landing: Hatch to loft space, storage cupboard.
Bedroom 1: 14'1" x 11'6" (4.29m x 3.51m)
Bedroom 2: 12'3" x 7'6" (3.73m x 2.29m)
Shower Room: 6'11" x 6'4" (2.11m x 1.93m) Modern white suite with chrome fitments comprising shower in cubicle, wash basin, wc, tiled walls and floor.
Outside
Front: Area of garden and pathway to front door.
Rear Garden: Approximately 34'10" x 15'3" a patio adjoins the house leading onto a lawned area with flower and shrub borders, rear gate, door to garage.
Garage: 17'7" x 8'5" (5.36m x 2.57m)
Other Information
Approximate Age: 1970's
Approximate Area: 385sqm/366sqft
Availability: End of January 2022
Managment: Tenant find only
Infant/Junior School: Shakespeare Road Infant/Junior School
Secondary School: Crestwood College for Business and Enterprise
Local Council: Eastleigh Borough Council - 02380 688000
Council Tax: Band B - £1414.46 21/22
