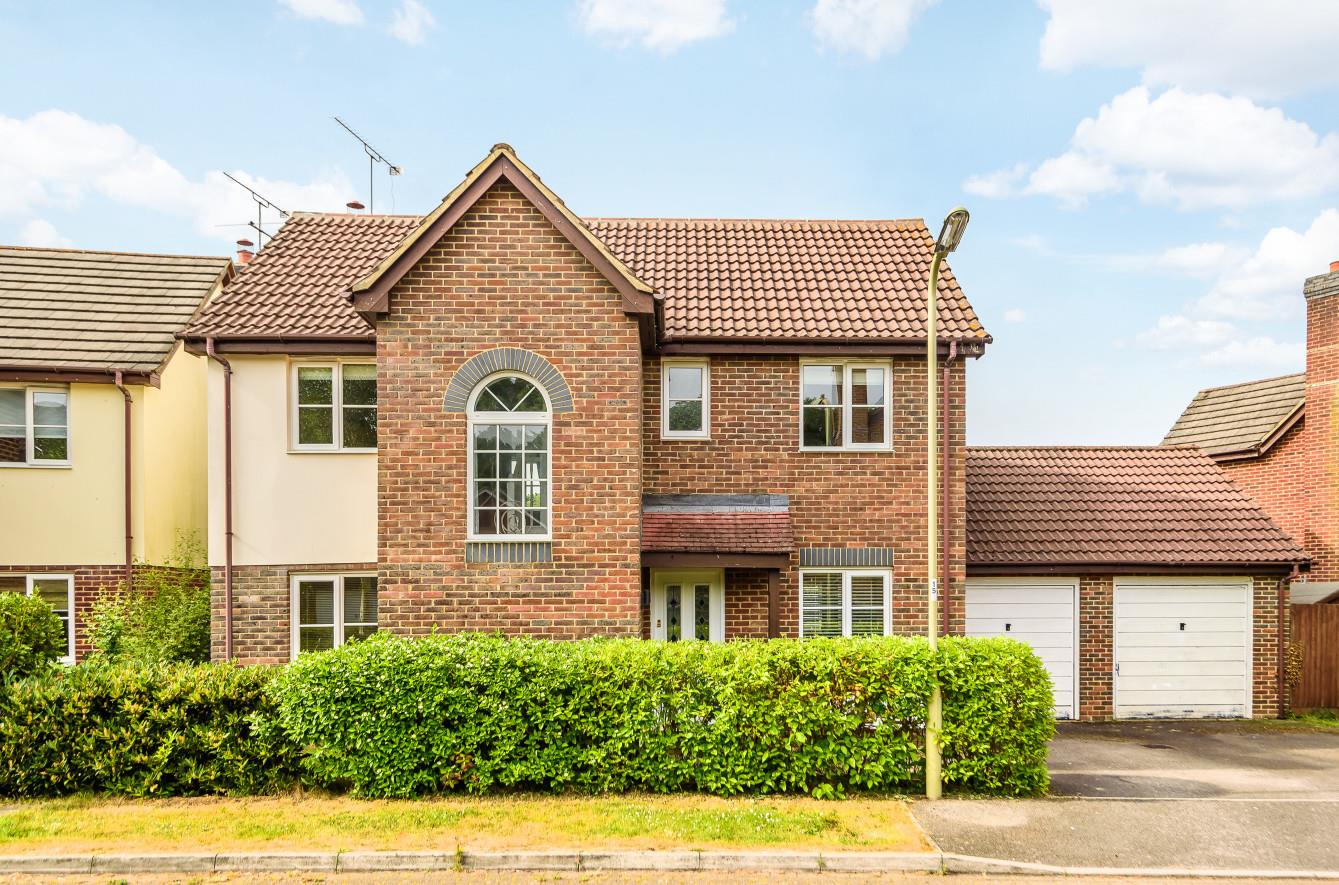Harvest Road
Chandler's Ford £650,000
Rooms
About the property
A fabulous 4 bedroom detached family home presented in excellent condition throughout affording a magnificent open plan and re-fitted 18'6" x 16'8" kitchen/dining space, together with an 18'7" x 11'3" sitting room, study and re-fitted cloakroom on the ground floor. On the first floor the main bedroom benefits from a re-fitted en-suite shower room with three further good sized bedrooms supported by a re-fitted family bathroom. Externally, the property benefits from a double garage to the side and rear garden measuring approximately 48'x 40'. The property is pleasantly situated in a cul-de-sac within Knightwood Park and close to woodland walks, parks, leisure centre, shops and Knightwood Primary School, with the secondary school catchment being Thornden.
Map
Floorplan

Accommodation
Ground Floor
Reception Hall: Stairs to first floor, coats cupboard.
Cloakroom: Re-fitted white suite with chrome fitments comprising wash basin with cupboard under, wc.
Sitting Room: 18'7" x 11'3" (5.66m x 3.43m) Patio doors to rear garden.
Study: 7'6" x 6'10" (2.29m x 2.08m)
Kitchen/Dining Room: 18'6" x 16'8" (5.64m x 5.08m) A stunning L shaped room with the kitchen area providing a comprehensive range of white gloss units, built in Neff appliances to include electric double oven, induction hob and extractor hood, integrated dishwasher and fridge freezer, breakfast bar, water softener. The dining area provides ample space for table and chairs with double doors to rear garden, door to garage.
First Floor
Landing: Hatch to loft space.
Bedroom 1: 14'8" x 11'3" (4.47m x 3.43m)
En-Suite Shower Room: Re-fitted white suite with chrome fitments comprising double width shower cubicle with glazed screen, wash basin with cupboard under, wc, tiled walls and floor.
Bedroom 2: 11'9" x 7'3" (3.58m x 2.21m)
Bedroom 3: 11' x 7'10" (3.35m x 2.39m)
Bedroom 4: 11' x 8'
Bathroom: 7'9" x 7'7" (2.36m x 2.31m) Re-fitted white suite with chrome fitments comprising bath with mixer tap to the side, separate shower unit over and glazed screen, wash basin with cupboard under, wc. tiled walls and floor.
Outside
Front: To the front is a double width driveway and hedging.
Rear Garden: Approximately 48' x 60', adjoining the house is a patio leading onto a good sized level lawn enclosed by flower and shrub borders and fencing.
Double Garage: 19'8" x 18'6" (5.99m x 5.64m) Light and power, boiler, door to outside.
Other Information
Tenure: Freehold
Approximate Age: 1998
Approximate Area: 1686sqft/156.6sqm
Sellers Position: No forward chain
Heating: Gas central heating
Windows: UPVC double glazed windows
Infant/Junior School: Knightwood Primary School
Secondary School: Thornden Secondary School
Local Council: Test Valley Borough Council - 01264 368000
Council Tax: Band F - £2700.55 22/23
Council Tax: Band F - £2700.55 22/23
