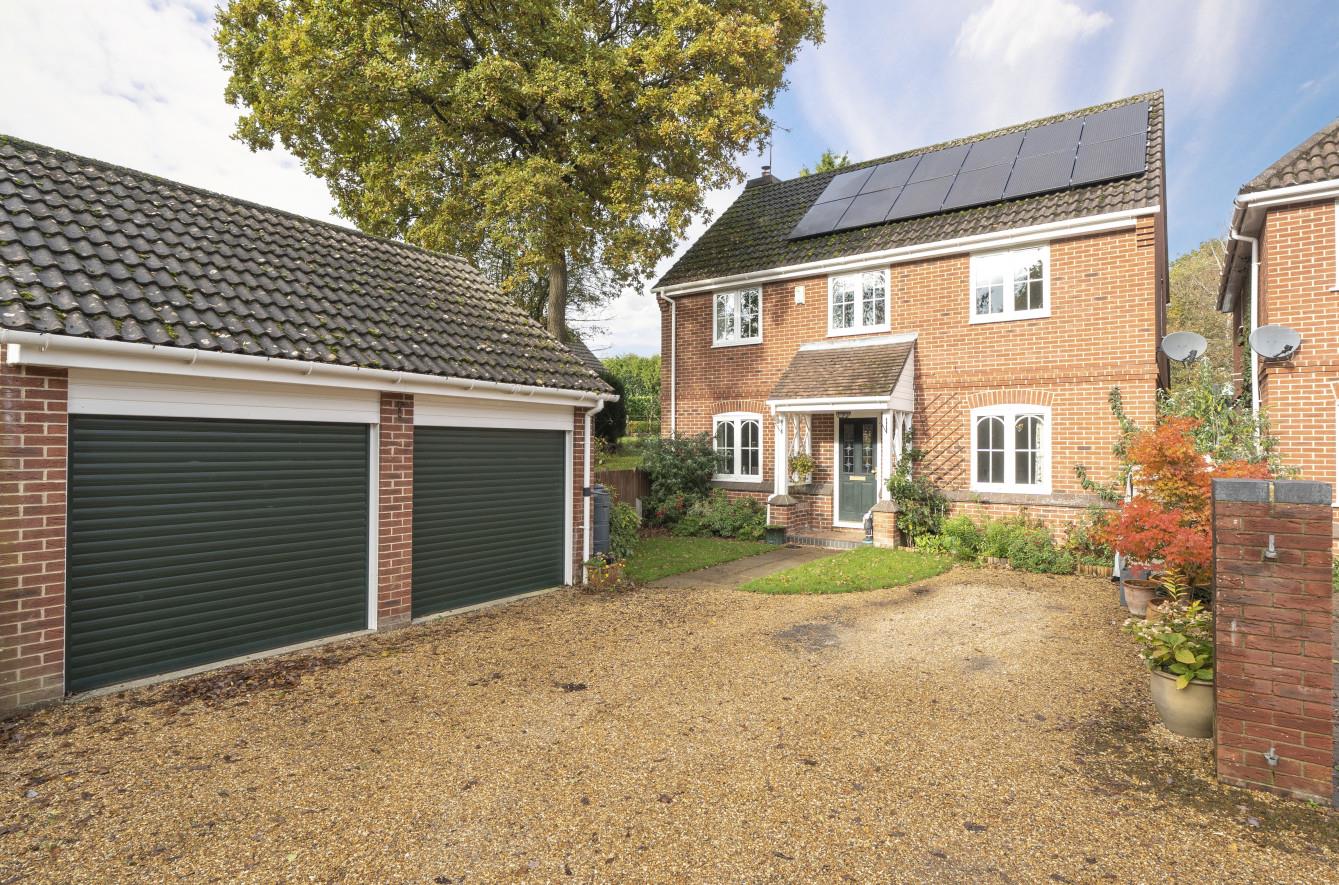Hawthorn Close
Winchester £650,000
Rooms
About the property
A wonderful four bedroom detached family home occupying a most attractive setting at the end of a cul-de-sac with views to the front over a wooded area and a magnificent plot with a wrap around garden to the rear and side. The property has been maintained to an excellent standard throughout affording fabulous accommodation with four bedrooms to the first floor complemented by a modern en-suite to the main bedroom and family bathroom. To the ground floor is a delightful sitting room with log burner, open plan study area, snug/dining room and modern fitted kitchen/dining space and utility room. There is also the benefit of a double garage to the front and parking for several vehicles together with solar panels and battery storage. Hawthorn Close is situated in the heart of the popular village of Colden Common which itself benefits from an excellent range of day to day amenities including schooling, with the city of Winchester approximately 6 miles away to the north, town centre of Eastleigh 2 miles to the south and Chandlers Ford centre approximately 4 miles away. Easy access can also be gained to Junctions 11 and 12 of the M3, M27 and mainline railway stations.
Map
Floorplan

Accommodation
Open Entrance Porch:
Reception Hall: Stairs to first floor.
Cloakwoorm: Modern white suite with chrome fitments comprising wash basin with cupboard under, wc, tiled floor.
Sitting Room: 15'6" x 11'6" (4.72m x 3.51m) Feature fireplace with inset log burner, double doors to rear garden, open plan to study area.
Study Area: 8' x 6'7" (2.44m x 2.01m)
Snug/Dining Room: 11' x 9'5" (3.35m x 2.87m) Storage cupboard and useful recess.
Kitchen/Dining Room: 17'6" x 15'7" (5.33m x 4.75m) A wonderful L shaped room with the kitchen area comprising a range of modern cream and grey units with quartz worktops, matching larder style cupboard, range oven and hob, integrated dishwasher and fridge. The dining area provides ample space for table and chairs, door to rear garden and dual aspect windows overlooking the garden.
Utility Room: 7'2" x 5' (2.18m x 1.52m) Storage cupboard, sink unit, space and plumbing for appliances, boiler, door to outside.
FIrst Floor
Landing: Hatch to loft space, airing cupboard.
Bedroom 1: 11'6" x 9'7" Measurement up to two built in double wardrobes (3.51m x 2.92m)
En-Suite Shower Room: 7'10" x 6'2" (2.39m x 1.88m) Modern white suite with chrome fitments comprising shower cubicle with glazed screen, wash basin with cupboard under, wc, tiled floor.
Bedroom 2: 11'7" x 10'8" (3.53m x 3.25m)
Bedroom 3: 9'7" x 8'5" (2.92m x 2.57m)
Bedroom 4: 9'6" x 7'2" (2.90m x 2.18m)
Bathroom: 7'6" x 6' (2.29m x 1.83m) White suite with chrome fitments comprising bath with shower unit over, wash basin, wc.
Outside
Front: To the front of the property is a gravel driveway affording off street parking leading to the double garage. The remainder of the front garden is lawned with pathway to front door and side gate to rear garden.
Rear Garden: A particularly attractive feature of the property measuring approximately 104' x 63' (maximum L shaped measurement). Adjoining the rear of the property is a paved patio with attractive sleeper edging leading onto an area of lawn surrounded by well stocked flower and shrub borders and fencing. The garden leads round to the side of the property where a further expanse of lawn is interspersed with mature flower and shrub borders enclosed by hedging and fencing, garden shed, greenhouse.
Garage: 17'6" x 16'7" (5.33m x 5.05m) Two electric roller doors, light and power.
Other Information
Tenure: Freehold
Approximate Age: 1992
Approximate Area: 1706sqft/158.5sqm
Sellers Position: Found property to purchase
Heating: Gas central heating
Windows: UPVC double glazed windows
Loft Space: Partially boarded with ladder and light connected
Infant/Junior School: Colden Common Primary School
Secondary School: Kings School
Local Council: Winchester City Council 01962 840222
Council Tax: Band F
