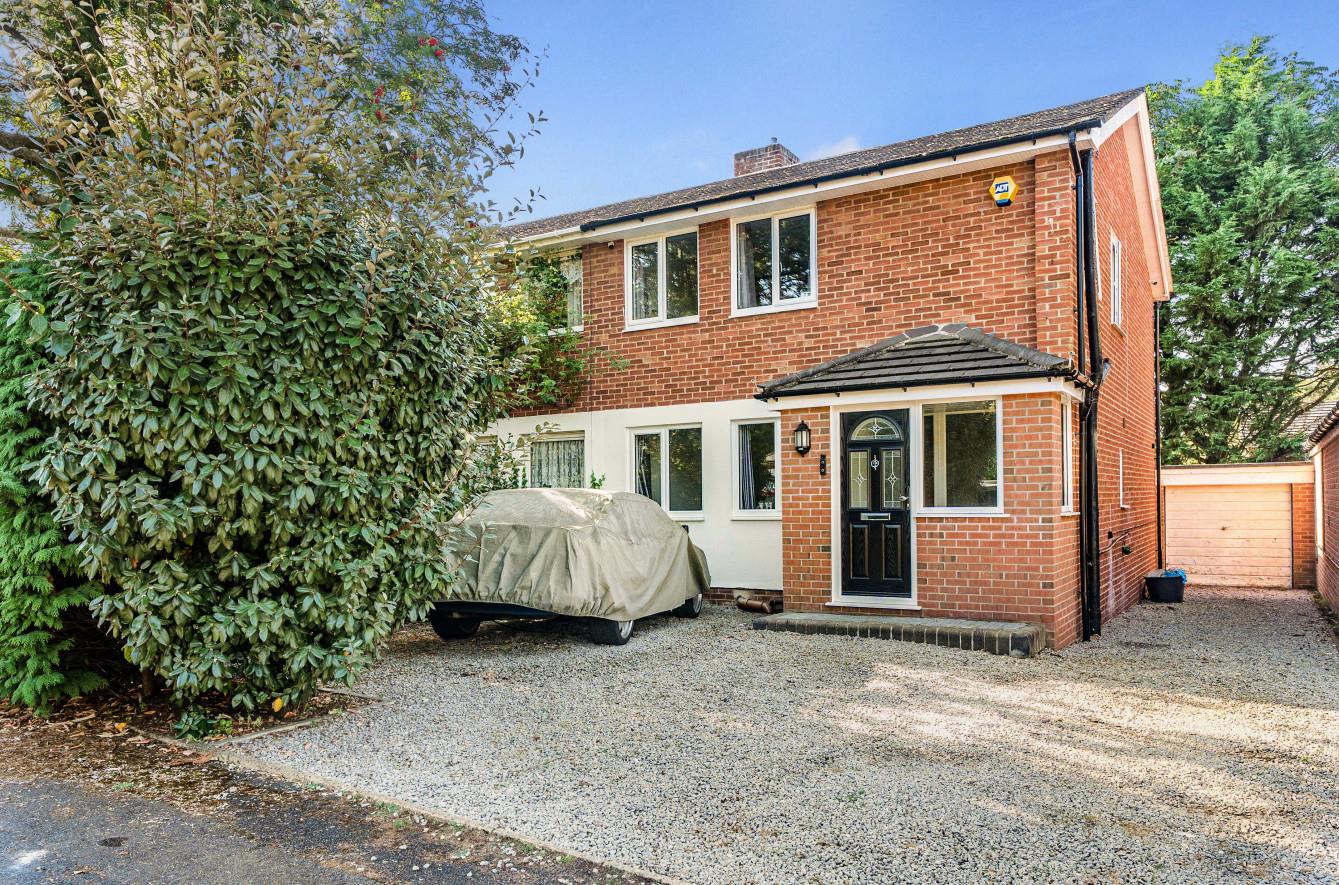Hazel Close
Chandlers Ford £425,000
Rooms
About the property
A delightful three bedroom semi-detached home quietly situated in a cul-de-sac within the heart of Hiltingbury and within walking distance to a range of local shops on Hiltingbury Road and Ashdown Road and Hiltingbury School. The property is presented in excellent condition throughout and benefits from a good sized hallway leading to the sitting room, re-fitted cloakroom and stunning 18'6" x 12'6" re-fitted kitchen/dining room with an outlook and doors to the rear garden. On the first floor are three good sized bedrooms and re-fitted modern bathroom. Outside to the front, the property affords generous parking leading to a garage and at the rear a garden measuring approximately 44' in length enjoying a pleasant southerly aspect.
Map
Floorplan

Accommodation
Ground Floor
Entrance Porch: Tiled floor, door to reception hall.
Entrace Hall: Stairs to first floor with cupboard under.
Cloakroon: Modern white suite with chrome fitments comprising wash basin with cupboard under, wc, tiled floor.
Sitting Room: 14' x 11'2" (4.27m x 3.40m)
Kitchen/Dining Room: 18'6" x 12'6" (5.64m x 3.81m) The kitchen area has been re-fitted with a range of white gloss units and a breakfast bar/dining table seating five, space and plumbing for appliances, extractor hood for cooker, cupboard housing boiler, space for further table and chairs or sofas, double doors to rear garden.
First Floor
Landing: Hatch to loft space, storage cupboard
Bedroom 1: 14' x 11'2" (4.27m x 3.40m)
Bedroom 2: 12'7" x 11' (3.84m x 3.35m)
Bedroom 3: 9'7" x 7' (2.92m x 2.13m)
Bathroom: 8'3" x 6'10" (2.51m x 2.08m) An L shaped space with a white suite comprising bath with mixer tap and separate shower unit over with glazed screen, wash basin with cupboard under, wc, tiled floor.
Outside
Front: To the front and side of the property is a gravelled driveway affording off street parking for several vehicles and side gate to rear garden.
Rear Garden: Approximately 44' x 18'10" extending to 28'3" Adjoining the property is a patio leading onto an artificial grass area enclosed by fencing.
Garage: 18'2" x 8'6" (5.54m x 2.59m) Light and power.
Other Information
Tenure: Freehold
Approximate Age: 1960's
Approximate Area: 1047sqft/97.2sqm
Sellers Position: Found property to purchase
Heating: Gas central heating
Windows: UPVC double glazing
Loft Space: Boarded with light conneceted
Infant/Junior School: Hiltingbury Infant/Junior School
Secondary School: Thornden Secondary School
Local Council: Eastleigh Borough Council - 02380 688000
Coiuncil Tax: Band D
