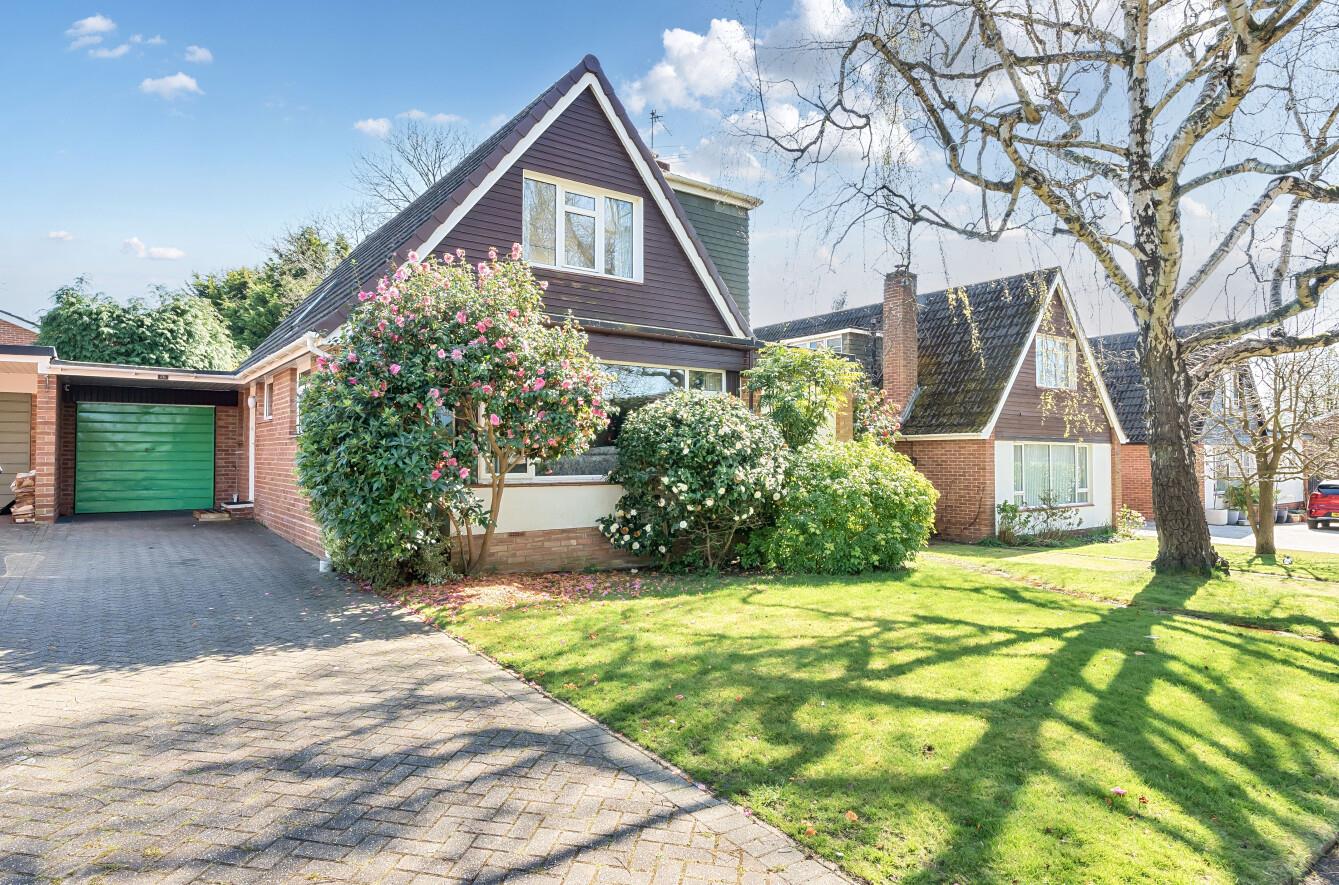Hazel Close
Chandler's Ford £459,950
Rooms
About the property
An extended three bedroom detached chalet style home offering flexible accommodation and situated in a popular cul de sac location with Hiltingbury and Thornden catchments. The property has been extended to the side to provide a study and extend the kitchen and dining room whilst complementing the sitting room, cloakroom and extended ground floor bedroom which includes a shower cubicle and wash hand basin. The first floor provides two further dormer extended bedrooms and a bathroom. Externally there is an enclosed, private rear garden whilst there is a garage and good size driveway to the front providing parking for up to three cars. The property is offered for sale with no forward chain.
Map
Floorplan

ACCOMMODATION:
GROUND FLOOR
Entrance Hall: Stairs to first floor, understairs storage cupboard.
Cloakroom: Comprising wash hand basin and wc.
Sitting Room: 19'2" x 11'4" (5.84m x 3.46) Fireplace surround and hearth with inset coal effect gas fire.
Dining Room: 15'6" x 9'11" (4.73m x 3.03m)
Study: 11'4" x 6'5" (3.46m x 1.96m)
Kitchen/Breakfast Room: 15'5" x 9'11" (4.70m x 3.02m) Built in double oven, built in gas hob, fitted extractor hood, integrated dishwasher, space for fridge, breakfast bar, space and plumbing for washing machine, space for tumble dryer.
Bedroom 3: 13'8" x 10'2" (4.17m x 3.10m) Shower in cubicle, wash hand basin.
FIRST FLOOR
Bedroom 1: 15'3" x 11'5" (4.66m x 3.48m) Built in double wardrobe, wash hand basin, access to eaves.
Bedroom 2: 15'2" x 11'5" (4.63m x 3.49m) Built in wardrobe, built in cupboard housing boiler, built in double wardrobe, access to eaves.
Bathroom: Comprising bath, wash hand basin, wc.
OUTSIDE:
Front: Comprises area laid to lawn, mature bushes, block paved driveway providing off road parking, outside tap.
Rear Garden: Measures approximately 42' x 40' and comprises paved patio area, area laid to lawn, variety of mature hedges, outside tap.
Garage: 17'7" x 9' (5.36m x 2.74m) With up and over door, power and light, door to rear garden.
Other Information
Tenure: Freehold
Approximate Age: 1963
Approximate Area: 1592sqft/147.7sqm (Including garage)
Sellers Position: No forward chain
Heating: Gas central heating
Windows: UPVC double glazing
Loft Space: Fully boarded with ladder and light connected
Infant/Junior School: Hiltingbury Infant/Junior School
Secondary School: Thornden Secondary School
Local Council: Eastleigh Borough Council - 02380 688000
Council Tax: Band E
Agents Note: If you have an offer accepted on a property we will need to, by law, conduct Anti Money Laundering Checks. There is a charge of £20 + vat per person for these checks.
