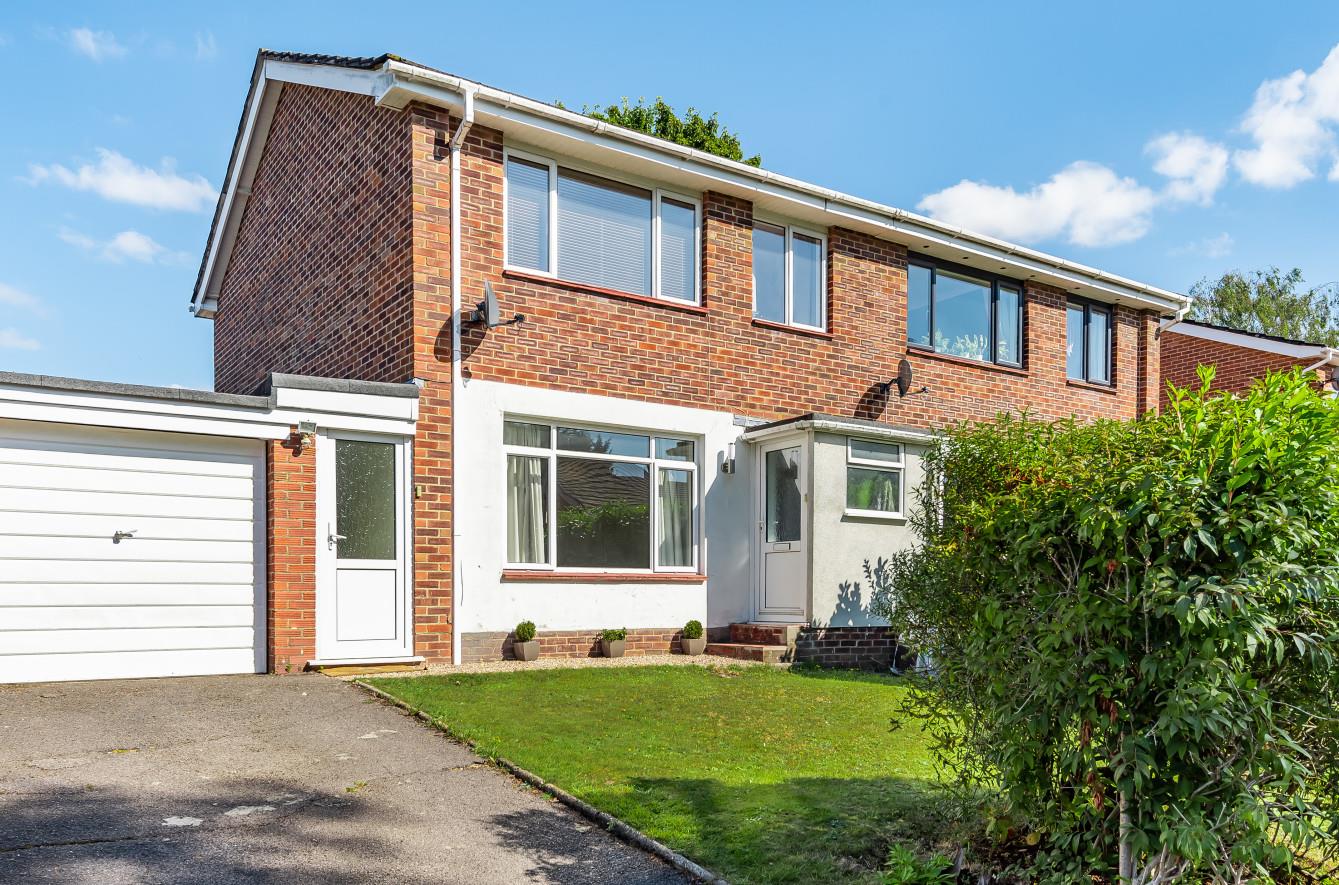Hazel Close
Chandlers Ford £425,000
Rooms
About the property
A wonderful three bedroom semi-detached house tucked away in a quiet cul-de-sac within the heart of Hiltingbury and within walking distance to a range of local shops on Hiltingbury Road and Ashdown Road together with Hiltingbury Schools and Hiltingbury recreation ground. The property has been extended to the rear and now provides exceptional living space to include a 14'4" x 13'4" sitting room leading to the centre piece of the property which is a 19'1" x 10'6" family room with bi-fold doors to the stunning conservatory and modern fitted kitchen/breakfast room. In addition to this is an inner hallway leading to the garage and a cloakroom. On the first floor are three good sized bedrooms served by a modern fitted bathroom. To the side of the property is a garage with the rear garden also providing a timber cabin. The centre of Chandlers Ford is a short distance away together with Junction 12 of the M3 and Thornden School.
Map
Floorplan

Accommodation
Ground Floor
Entrance Porch:
Sitting Room: 14'4" x 13'4" (4.37m x 4.06m) Door to lobby with stairs to first floor.
Family Room: 19'1" x 10'6" (5.82m x 3.20m) Bi-fold doors to conservatory.
Conservatory: 12'10" x 9'10" (3.91m x 3.00m) Radiator, glass roof, double doors to rear garden.
Kitchen: 15'10" x 9'6" (4.83m x 2.90m) Modern range of shaker style units, range style double electric oven and gas hob with electric plate, extractor hood over, integrated dishwasher, space for other appliances, cupboard housing boiler.
Side Hallway: Door to front and door to garage.
First Floor
Landing: Hatch to loft space.
Bedroom 1: 12'1" x 10' (3.68m x 3.05m) Built in wardrobe.
Bedroom 2: 10' x 9'3" (3.05m x 2.82m) Built in cupboard.
Bedroom 3: 9' x 7'8" (2.74m x 2.34m)
Bathroom: 7'9" x 5'10" (2.36m x 1.78m) Modern white suite comprising bath with mixer taps and shower unit and fitted glazed screen, wash basin with cupboard under, wc.
Outside
Front: Driveway and adjacent lawn.
Rear Garden: Approximately 41'7" x 30'6" (12.67m x 9.30m) Adjoining the house is a full width patio leading onto a lawned area and further gravelled area enclosed by fencing.
Timber Cabin: 12'4" x 9' (3.76m x 2.74m) Light and power, electric heater.
Garage: 18'7" x 8'5" (5.66m x 2.57m) Light and power, door to rear garden, space and plumbing for washing machine, sink.
Other Information
Tenure: Freehold
Approximate Age: 1960's
Approximate Area: 1388sqft/128.9sqm (including garage and outbuilding)
Sellers Position: Looking for forward purchase
Heating: Gas central heating
Windows: UPVC double galzing
Infant/Junior School: Hiltingbury Infant/Junior School
Secondary School: Thornden Secondary School
Local Council: Eastleigh Borough Council - 02380 688000
Council Tax: Band D - £1818.58 21/22
