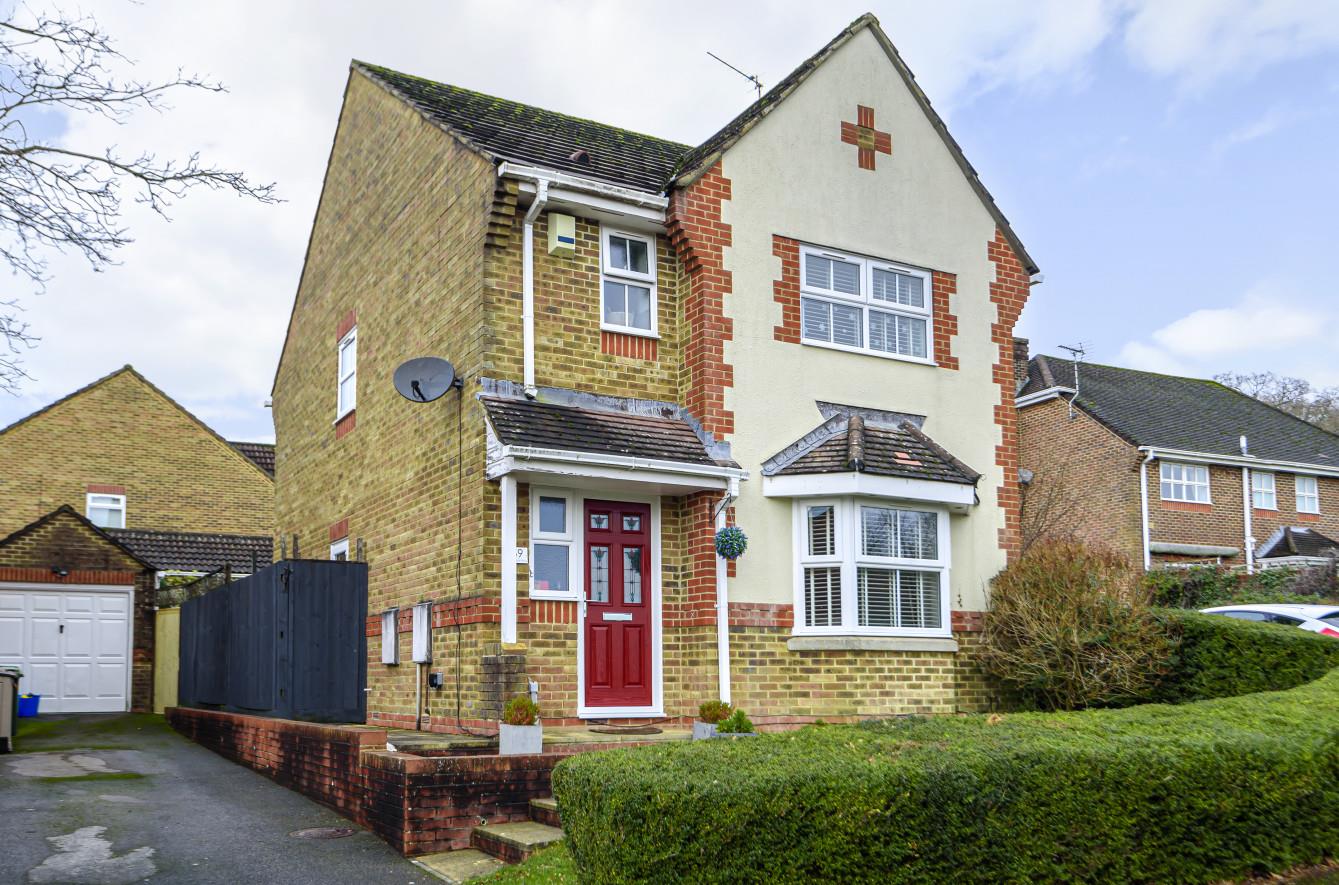Hemlock Way
Chandlers Ford £450,000
Rooms
About the property
A most attractive three bedroom detached home situated on a corner plot with a pleasant rear garden affording a westerly aspect. The accommodation affords spacious well proportioned rooms with highlights including a 19ft sitting room with bay window and stunning open plan kitchen and dining space which has been re-fitted with an attractive range of modern grey units. In addition to this is a utility room and cloakroom completing the ground floor. The master bedroom benefits from an excellent range of fitted wardrobes and en-suite shower room and to the side of the property is a good sized driveway affording parking for several vehicles leading to the detached garage.
Map
Floorplan

Accommodation
Ground Floor
Reception Hall: Stairs to first floor, Karndean flooring.
Cloakroom: Wash basin w.c, Karndean flooring.
Sitting Room: 19' x 10'10" into bay window (5.79m x 3.30m into bay window) FIreplace with gas coal effect fire, Karndean flooring, double doors to dining room.
Kitchen/Dining Room: 17'10" x 9'7" (5.44m x 2.92m) The kitchen area has been re-fitted in a range of modern grey Shaker style units, built in electric oven and hob with extractor hood over, integrated fridge/freezer, integrated dishwasher, breakfast bar with seating for 3, cupboard housing boiler. The dining area affords space for table and chairs with double doors to rear garden, Karndean flooring,
Utility Room: 6'6" x 5'7" (1.98m x 1.70m) Re-fitted range of matching units, space and plumbing for appliances, door to outside, Karndean flooring.
First Floor
Landing: Hatch to loft space, airing cupboard.
Bedroom 1: 12'7" x 11'7" (3.84m x 3.53m) Measurement up to a range of wall to wall fitted wardrobes.
En-Suite Shower Room: 7'7" x 5'6" (2.31m x 1.68m) Modern white suite comprising shower cubicle with glazed screen, wash basin with cupboard under, w.c.
Bedroom 2: 10'7" x 10'2" (3.23m x 3.10m)
Bedroom 3: 10' x 6'11" (3.05m x 2.11m)
Bathroom: 8'5" x 5'4" (2.57m x 1.63m) Suite comprising bath, wash basin w.c.
Front: Lawned garden enclosed by hedging, driveway to the side affording parking for several vehicles with side gate to rear garden.
Rear Garden: Approximately 32'10" x 23'6" affording a pleasant westerly aspect. A patio adjoins the house leading onto a lawned area surrounded by flower and shrub borders and enclosed by walling and fencing.
Garage: 18'2" x 8'10" (5.54m x 2.69m) Light and power.
Other Information
Tenure: Freehold
Approximate Age: 1999
Approximate Area: 1009sqft/93.7sqm
Sellers Position: Found property to purchase
Heating: Gas central heating
Windows: UPVC double glazed windows
Loft Space: Partially boarded with light connected
Infant/Junior School: Knightwood Primary School/St. Francis Primary School
Secondary School: Toynbee Secondary School
Local Council: Test Valley Borough Council - 01264 368000
Council Tax: Band E - £2222.70 21/22
