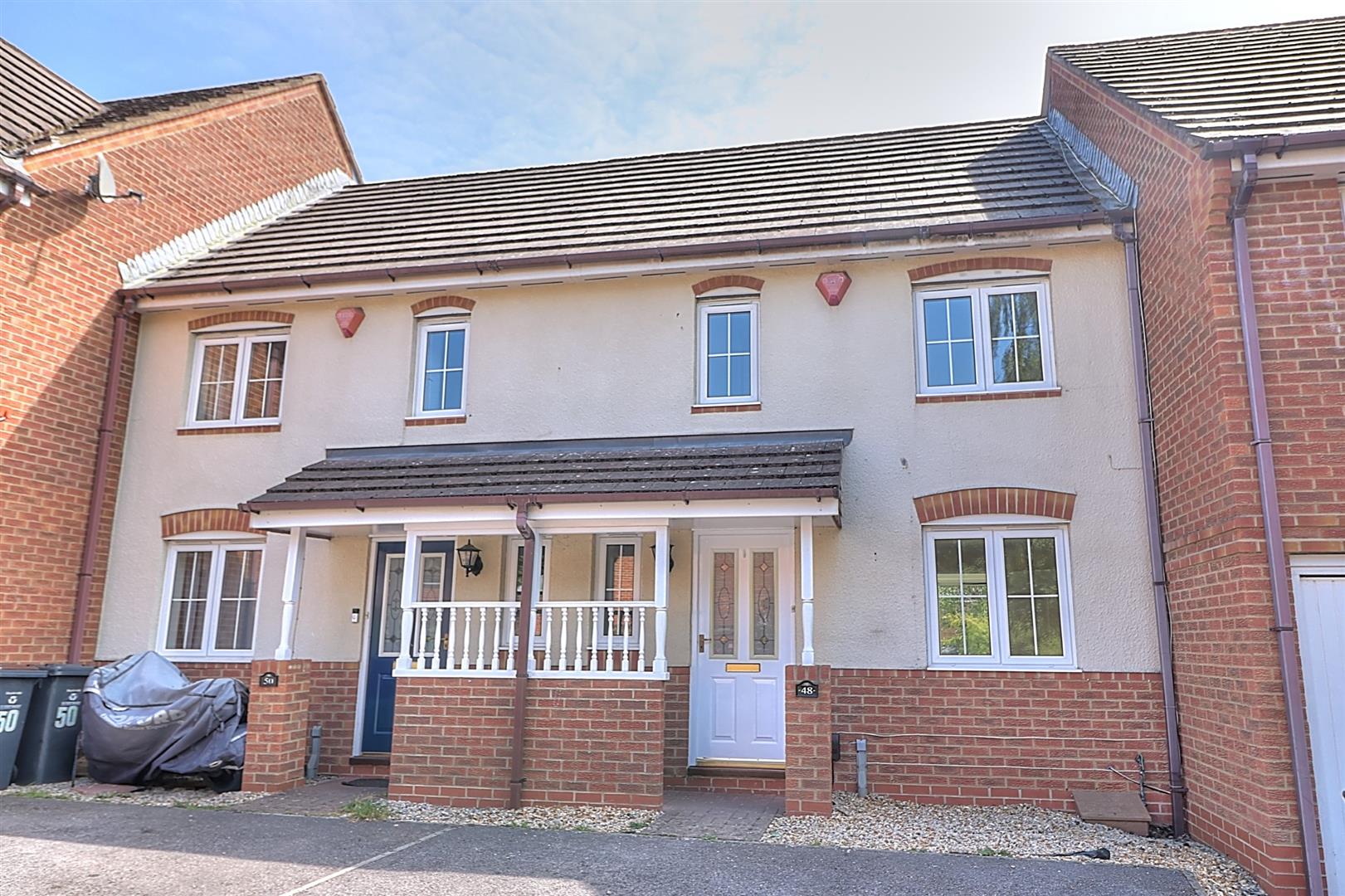To Let
Hemlock Way
Chandlers Ford £1,050 pcm
Rooms
2 x bedrooms
1 x bathroom
1 x reception room
About the property
A modern two bedroom terrace home situated on the ever popular Knightwood Park development which benefits from park space, Knightwood Leisure Centre, local shops, health practises, public house and schooling. The property enjoys a kitchen/dining room to the rear and off road parking for 2 vehicles.
Map
Floorplan

Accommodation
Ground Floor
Entrance Hall: Stairs to first floor.
Sitting Room: 12'4" max x 11'2" max (3.76m x 3.40m) Fireplace surround and hearth with inset coal effect electric fire..
Kitchen/Dining Room: 15'6" x 7'7" (4.72m x 2.31m) Built in oven, built in four ring gas hob, fitted extractor hood, fridge freezer, washing machine, slim line dishwasher, wall mounted boiler, space for table and chairs.
First Floor
Landing:
Bedroom 1: 13'1" max x 9'4" (3.99m x x2.84m) Built in airing cupboard, access to loft space.
Bedroom 2: 9'7" x 9'1" (2.92m x 2.77m)
Bathroom: 6'2" x 6'2" (1.88m x 1.88m) White suite with chrome fitments comprising bath with shower over, wash hand basin, wc.
Outside
Front: Driveway providing off road parking for two vehicles, covered canopy providing access to front door.
Rear Garden: Approximately 35' x 17' and comprises paved patio area, outside tap, area laid to lawn, garden shed, gate providing rear pedestrian access.
Other Information
Approximate Area: 55sqm/592sqft (Details taken from EPC)
Approximate Age: Late 1990's
Managment: Tenant find only
Availability:
Furnished/Un-Furnished: Un-Furnished
Heating: Gas central heating
Windows: UPVC double glazing
Infant/Junior School: St Francis C of E Primary School/Knightwood Primary School
Secondary School: Toynbee Secondary School
Local Council: Test Valley Borough Council - 01264 368000
Council Tax: Band C - £
