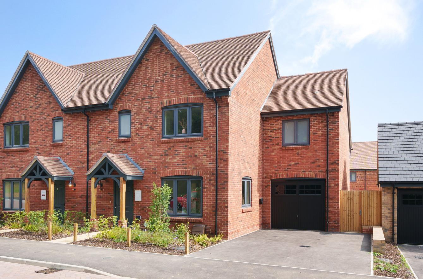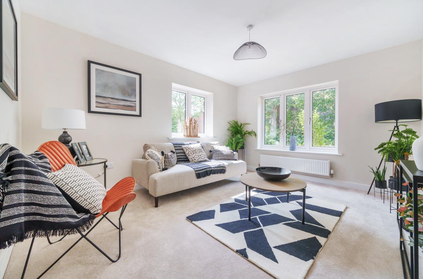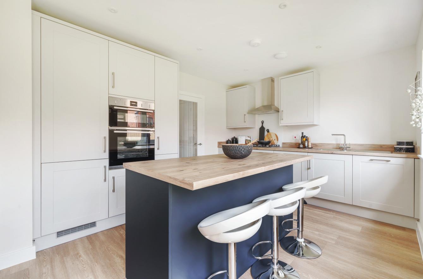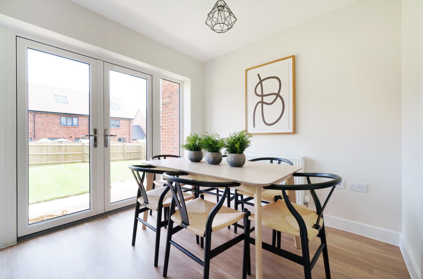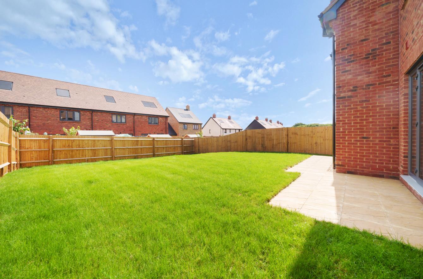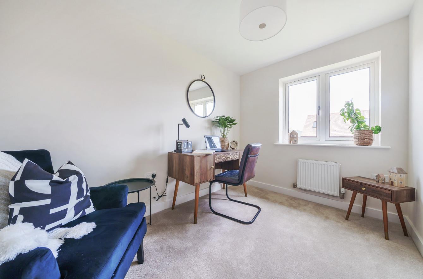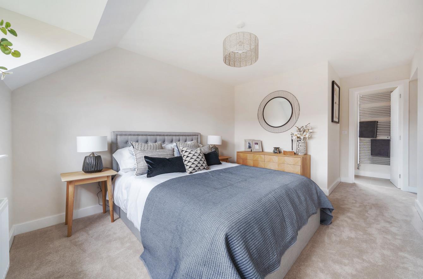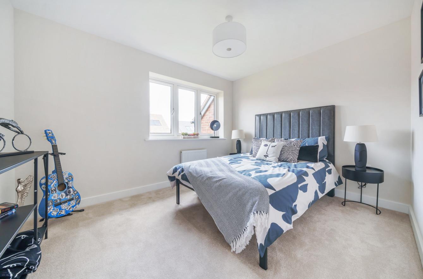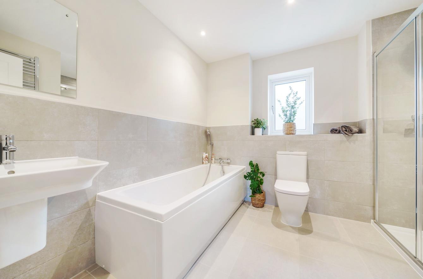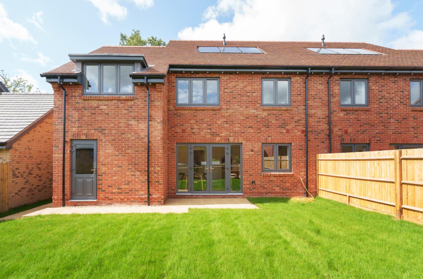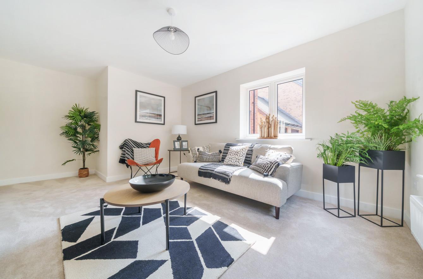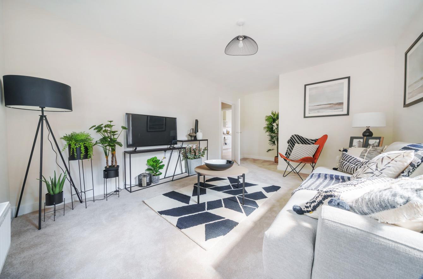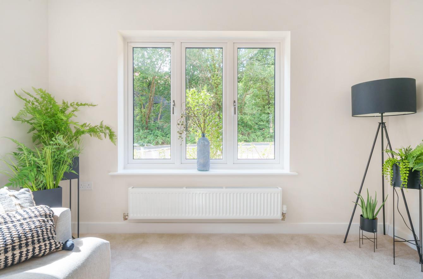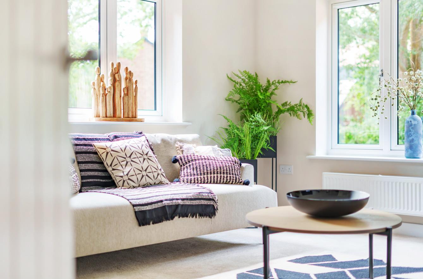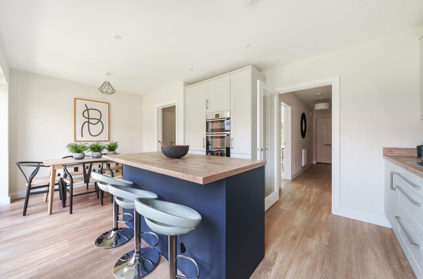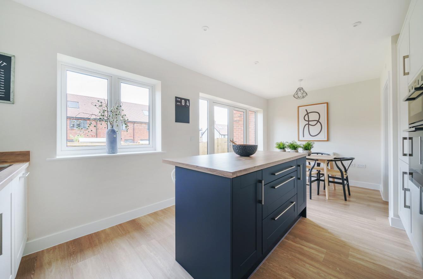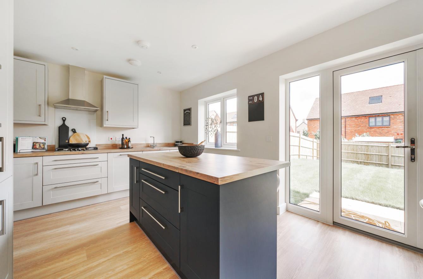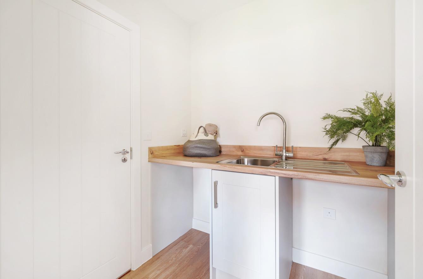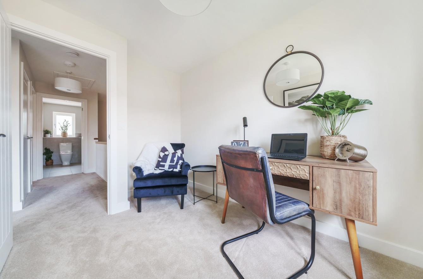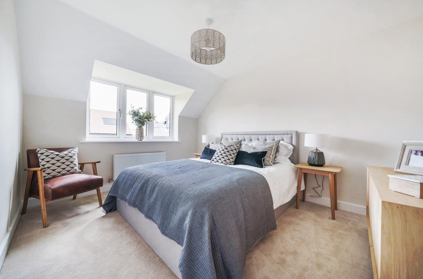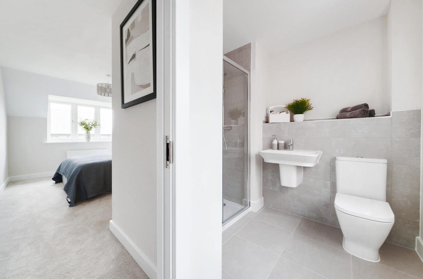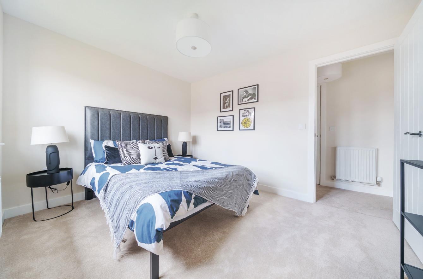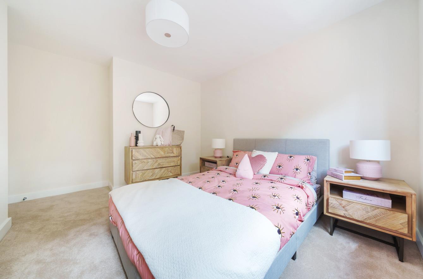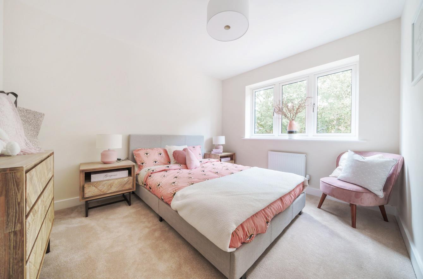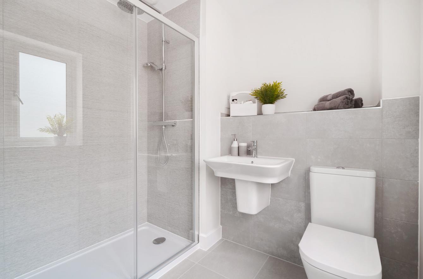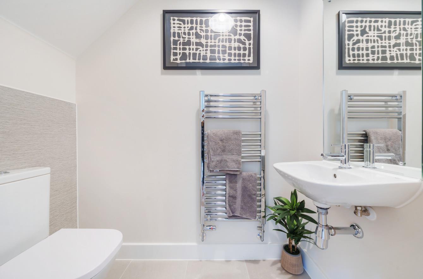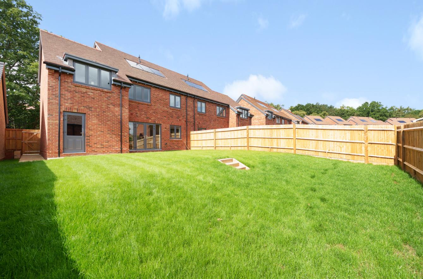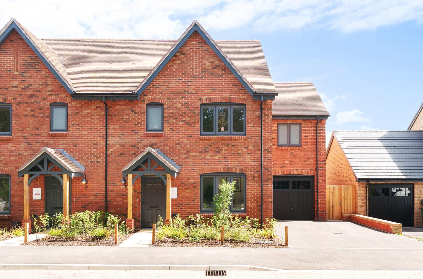Heritage Walk
Eastleigh £550,000
Rooms
About the property
Constructed by Messrs. Bargate Homes is this brand new delightful four bedroom semi detached family home offering comprehensive accommodation and a well planned layout for family living. With a substantial kitchen/dining room featuring a statement island and patio doors leading to the rear garden, this elegant home makes quite the impression. The addition of a utility, cloakroom and comfortable sitting room complete the downstairs space. Upstairs, the master bedroom is complemented by a beautiful en-suite and dressing room. Three further bedrooms share the family bathroom. Outside is a driveway for 2 cars and an enclosed rear garden along with a garage,
Map
Floorplan

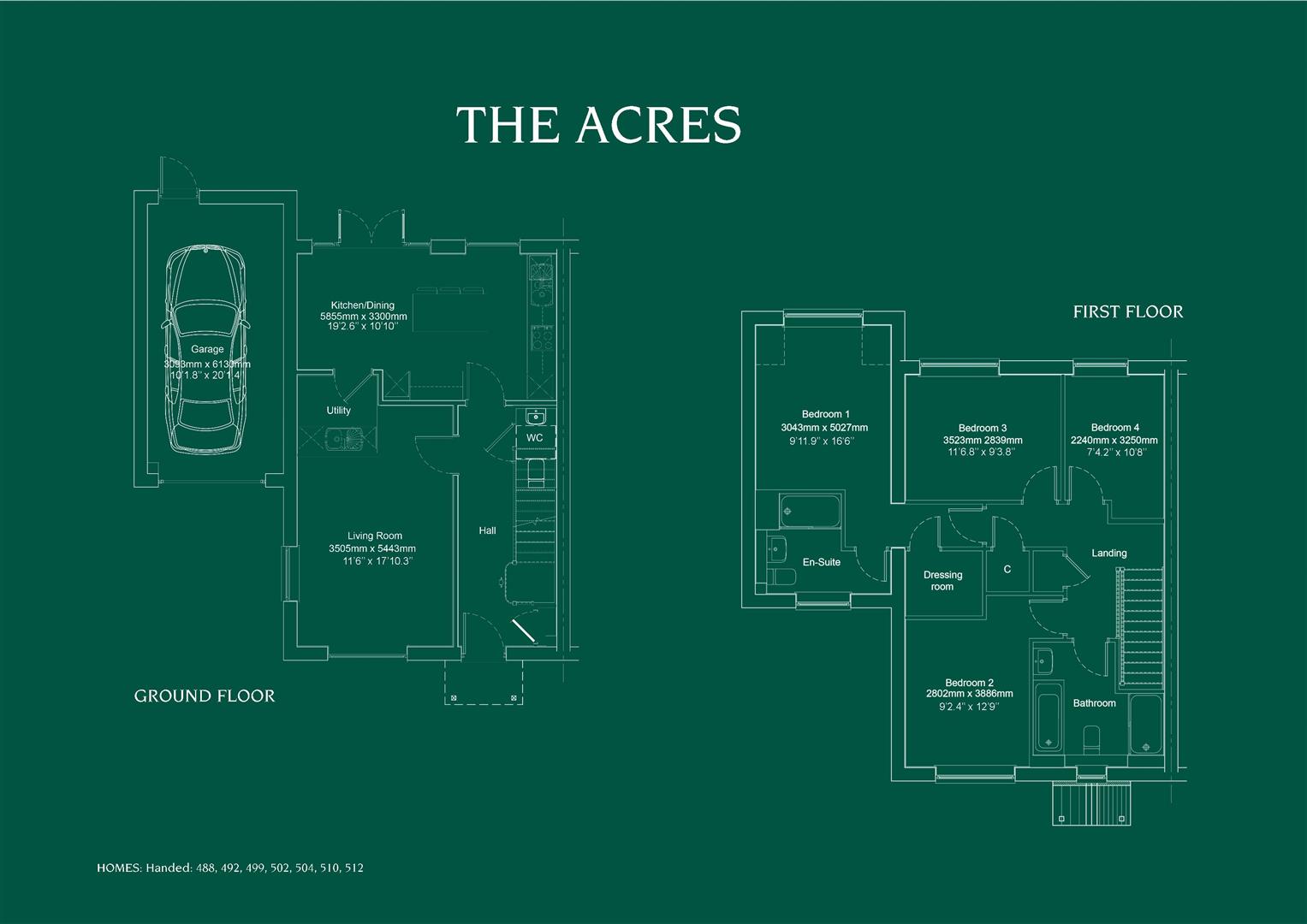
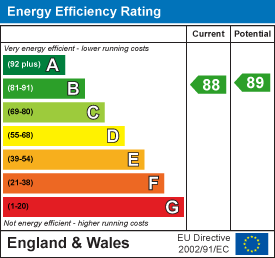
ACCOMMODATION:
Ground Floor:
Entrance Hall: Built in storage cupboard, stairs to first floor.
Cloakroom: 5'10" x 3'3" White suite with chrome fitments, wash hand basin, WC.
Sitting Room: 17'9" max x 11'5"
Kitchen/Dining Room: 19'2" x 10'9" max Built in double oven, built in gas hob, fitted extractor hood, integrated dishwasher, integrated fridge freezer, fitted breakfast bar, space for table and chairs.
Utility Room: 5'10" x 5'9" Space and plumbing for washing machine, space for tumble dryer.
First Floor:
Landing:
Bedroom 1: 12'2" x 9'11"
Walk In Wardrobe: 5'8" x 4'10" With hanging and shelving.
En Suite: 9'11" x 7'4" White suite with chrome fitments, shower in cubicle, wash hand basin, WC.
Bedroom 2: 12'9" x 9'2"
Bedroom 3: 11'6" x 9'3"
Bedroom 4: 10'8" x 7'4"
Bathroom: 9'8" x 9'2" White suite with chrome fitments comprising bath, shower in cubicle, wash hand basin, WC.
OUTSIDE:
Front: Planted beds, outside power point, Electric Vehicle Charging Point, driveway providing off road parking, side pedestrian access to rear garden.
Rear Garden: Area laid to lawn, patio area, outside tap, outside power point.
Maintenance Charge: There is a development maintenance charge of approximately £165 per annum.
Other Information
Tenure: Freehold
Approximate Age: New build
Approximate Area: 1357sqft/126sqm
Heating: Gas central heating
Windows: UPVC double glazing
Infant/Junior School: Stoneham Park Academy
Secondary School: Crestwood Community College
Local Council: Eastleigh Borough Council - 02380 688000
Council Tax: Band E
