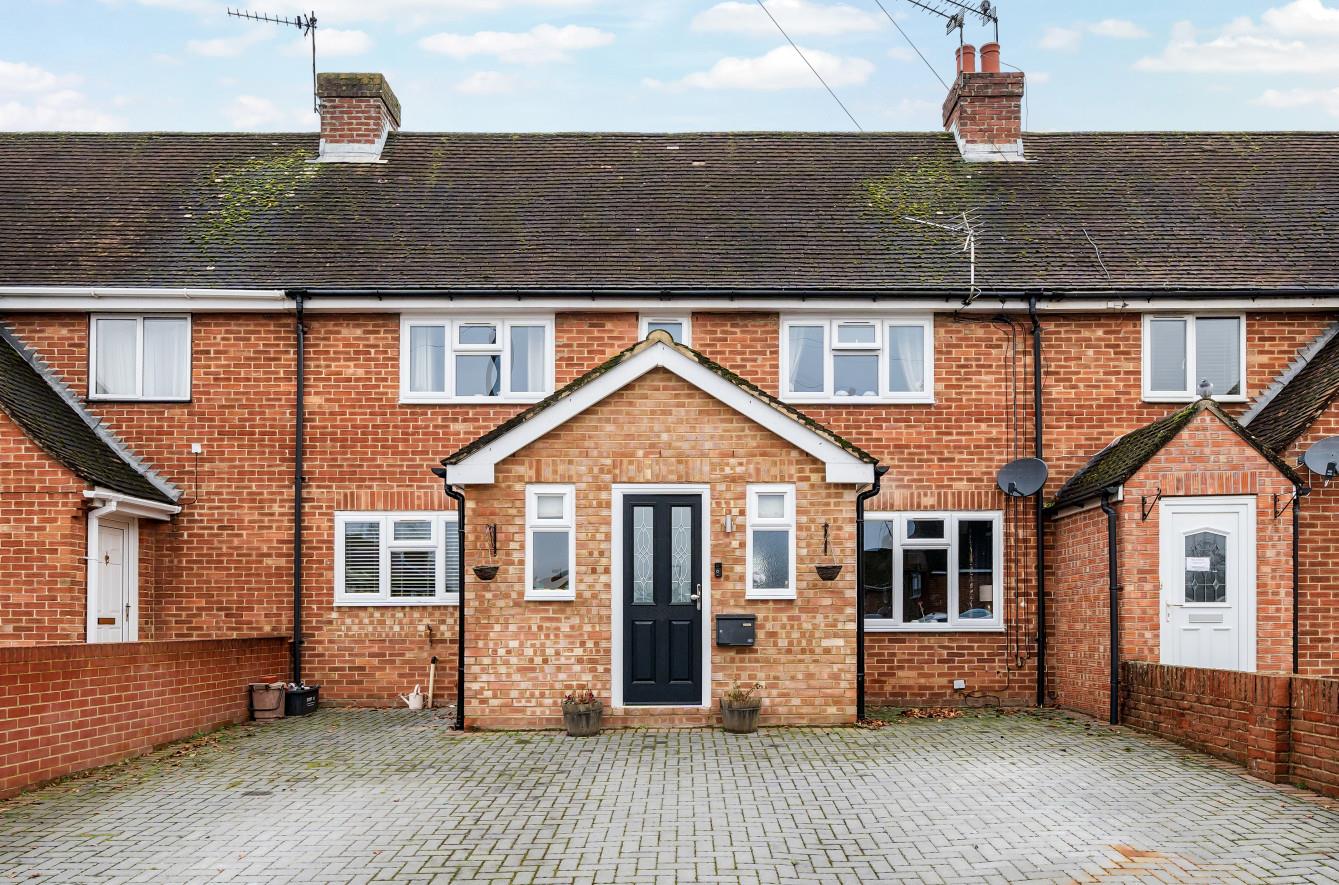Heron Square
Eastleigh £400,000
Rooms
About the property
Beautifully presented extended three bedroom home with detached double garage. In brief, the accommodation provides a 13’ sitting room, contemporary 13’ kitchen with open plan access to a 13’ family/dining room with views of the garden and a cloakroom on the ground floor. The first floor boasts a generous master bedroom with en-suite shower room, along with two further bedrooms and a modern fitted bathroom. The front of the property provides block paved parking for a number of vehicles. The enclosed rear garden offers excellent degrees of privacy and enjoys a pleasant westerly aspect.
Map
Floorplan

Accommodation
GROUND FLOOR
Entrance Hall: Stairs to first floor, tiled flooring and coats cupboard.
Cloakroom: 5'8" x 2'7" (1.73m x 0.79m) White suite comprising vanity wash hand basin with tiled splashback and matching WC, tiled flooring, chrome towel radiator.
Sitting Room: 13'7" x 13' (4.14m x 3.96m) Hardwood flooring, picture rail and open fireplace.
Kitchen: 13'7" x 10'2" (4.14m x 3.10m) Beautifully fitted kitchen comprising modern matching base and eyelevel units. 1 1/2 half bowl stainless steel sink with single drainer sink unit, and mixer tap attachment over. Built-in dishwasher, integrated wine cooler, built-in eye level microwave and built-in electric fan assisted oven and grill. Five burner gas hob with extractor hood over and oversized pan drawers under. Utility cupboard currently housing washing machine and tumble dryer (not included), hardwood flooring and decorative picture rail, open plan access to:
Family/Dining Area: 13'5" x 10'8" (4.09m x 3.25m) Double doors and full height windows overlooking garden, generous space for dining room table and chairs and further space for soft seating area.
FIRST FLOOR
Landing: Access to loft space.
Bedroom 1: 13'8" x 13'2" max (4.17m x 4.01m max) Hardwood flooring and decorative picture rail.
En-Suite Shower Room: 4'8" x 4'8" (1.42m x 1.42m) Enclosed shower cubicle with twin head thermostatic shower, matching WC and vanity wash hand basin, fully tiled walls and floor, electric shaver socket, chrome towel, radiator and extractor fan.
Bedroom 2: 11'7" x 10'2" (3.53m x 3.10m) Hardwood flooring decorative picture rail.
Bedroom 3: 7'9" x 7'9" max (2.36m x 2.36m max) Hardwood flooring, decorative picture rail and built-in wardrobe providing and shelving storage and hanging space.
Bathroom: 6'6" x 5'4" (1.98m x 1.63m) White suite comprising panel enclosed bath with shower over, vanity wash hand basin and matching WC, electric shaver socket, tiled floor and half tiled walls, extractor fan and chrome towel radiator.
Outside
Front: Block paved driveway provided off a parking for a number of vehicles.
Rear Garden: The garden measures approximately 26‘ x 31‘ and enjoys a pleasant westerly aspect and excellent degrees of privacy. The rear garden is fully enclosed with timber fencing and enjoys an area laid lawn with further area covered with timber pergola.
Outbuilding: 10'2" x 14'6" (3.10m x 4.42m) Currently utilised as a bar with insulated and plasterboard walls and ceiling, wooden flooring, light, power and UPVC double glazed windows and doors.
Detached Double Garage: 17'8" x 22'5" (5.38m x 6.83m) Electric roller door, lights and power, french doors from garden, log burner and timber staircase to roof space. The first floor has light and power along with a skylight window to provide natural light and has been boarded and insulated.
Other Information
Tenure: Freehold
Approximate Age: 1950's
Approximate Area: 166.4sqm/1792sqft (Including garage & outbuilding)
Sellers Position: Looking for forward purchase
Heating: Gas central heating
Windows: UPVC double glazed windows
Loft Space: Partially boarded with ladder and light connected
Infant/Junior School: Nightingale Primary School
Secondary School: Crestwood Community School
Council Tax: Band C
Local Council: Eastleigh Borough Council - 02380 688000
