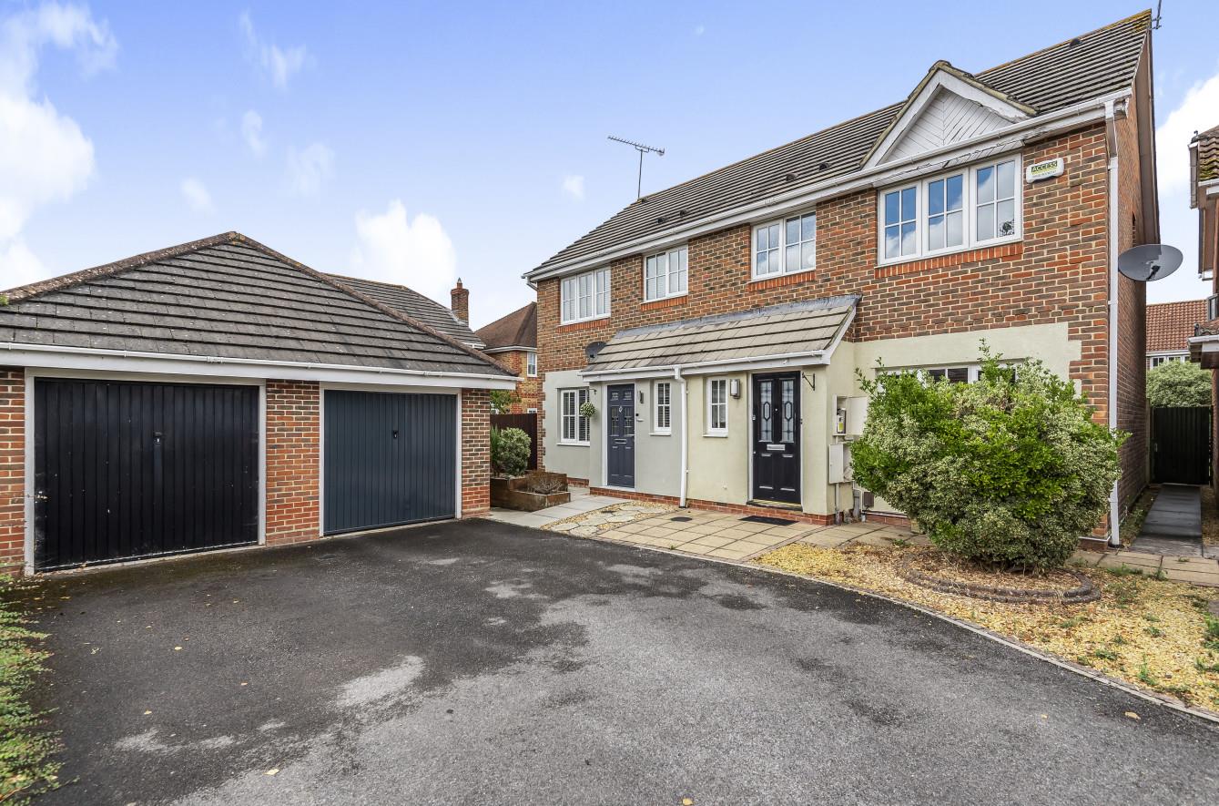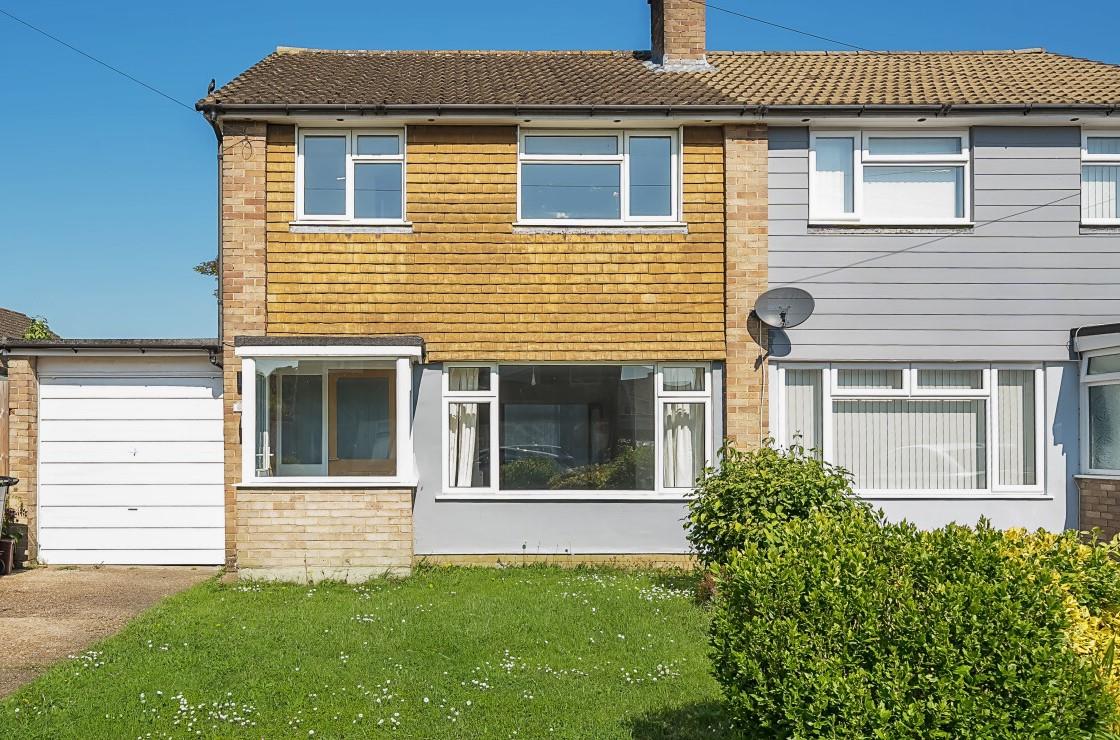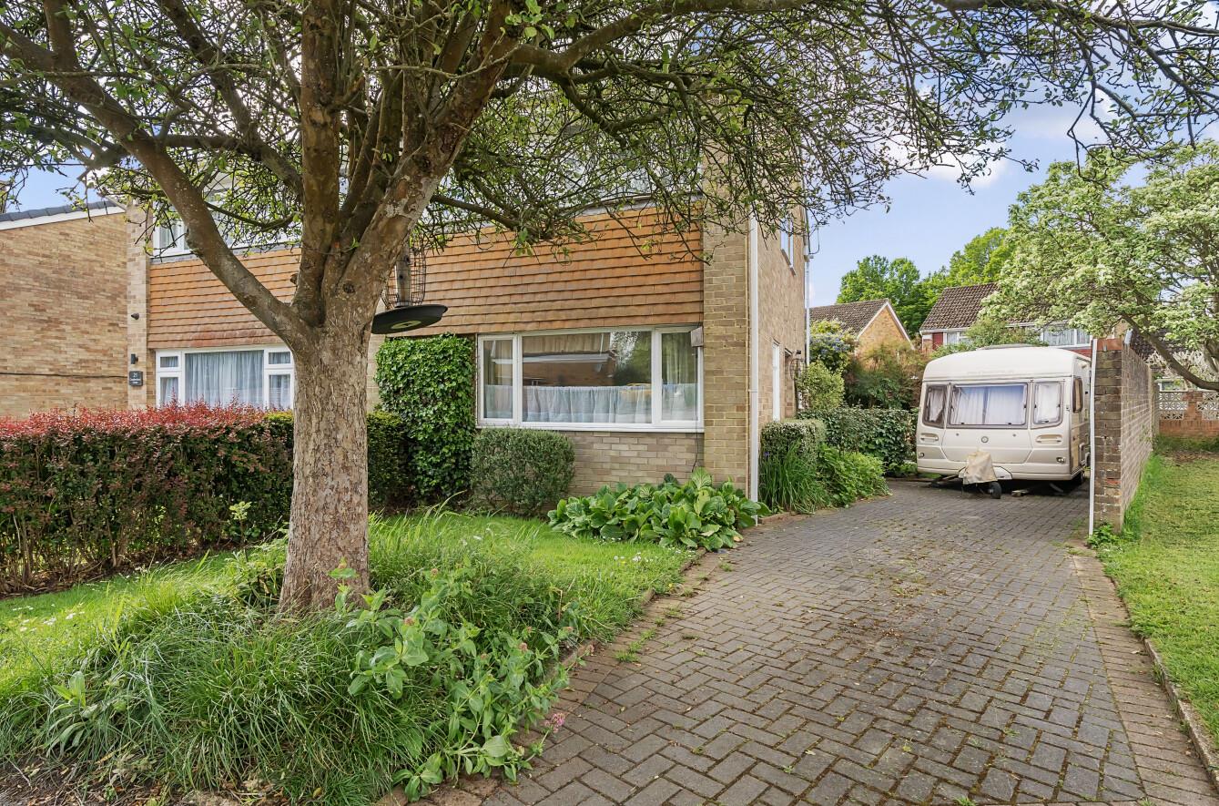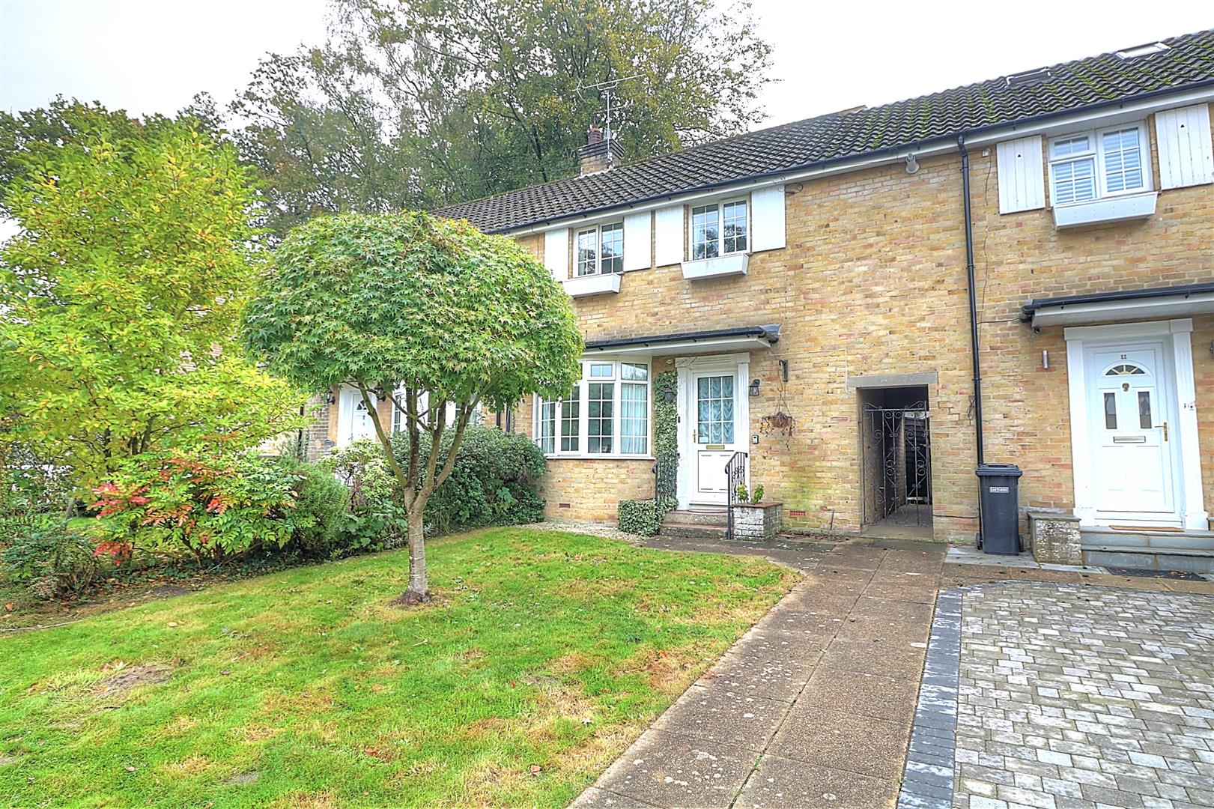High Street
Eastleigh £290,000
Rooms
About the property
A charming mid terraced home presented in excellent condition throughout. The home is positioned close to the centre of Eastleigh with a wealth of local amenities and convenient access to mainline rail links and Southampton Airport. The accommodation briefly comprises 12’ sitting room, 14’ dining room, accompanied by a modern refitted 12’ kitchen. On the first floor, three bedrooms, accompanied by a refitted bathroom room can be found. Externally single detached garage with light and power is located to the rear of the property.
Map
Floorplan

Accommodation
Ground Floor
Hallway: Storage cupboard.
Sitting Room: 12'3" x 11'2" (3.73m x 3.40m) (maximum measurements into bay). Feature fireplace with a log burner inset and wooden mantle over.
Dining Room: 14'8" x 9'8" (4.47m x 2.95m) Staircase to first floor and window overlooking the rear garden, space for dining room table and chairs and semi open plan access leading to the kitchen.
Kitchen: 12'5" x 8'6" (3.78m x 2.59m) Refitted kitchen with a comprehensive range of modern matching base and eye level units. Glass fronted display cabinets, built-in electric oven with gas hob and extractor over, built-in concealed dishwasher, concealed gas central heating boiler.
First Floor
Landing:
Bedroom 1: 12’1" (to front of built in wardrobe) x 10’1" (3.66m x 3.07m)
Bedroom 2: 10’ narrowing to 9' x 10’2" (3.05m x 2.74m x 3.10m) Built-in full height storage cupboard.
Bedroom 3: 8'7" x 6'4" (2.62m x 1.93m)
Bathroom: 5'8" x 5'3" (1.73m x 1.60m) Re-fitted with a white suite comprising shower over bath with glazed shower screen, vanity basin, and matching WC, tiled walls and towel radiator.
Outside
Front: Traditional courtyard front garden with low-level walling and access to front door.
Rear Garden: When exiting from the back door an outside store and gardeners WC can be found. The rear garden enjoys a pleasant easterly aspect with patio area ideal for external dining, area laid to lawn and is enclosed with timber fencing and traditional brick wall. The rear garden measures approximately 76 x 15'
Single Garage: 17'6" x 10’ 6" (3.20m x ) Electric garage door, light and power.
Other Information
Tenure: Freehold
Approximate Age: 1900's
Approximate Area: 967sqft/89.8sqm
Sellers Position: Found property to purchase
Heating: Gas central heating
Windows: UPVC double galzing
Loft Space: Fully boarded with ladder and light connected
Infant/Junior School: Noorwood Primary School
Secondary School: Crestwood Community School
Local Council: Eastleigh Borough Council - 02380 688000
Council Tax: Band B




