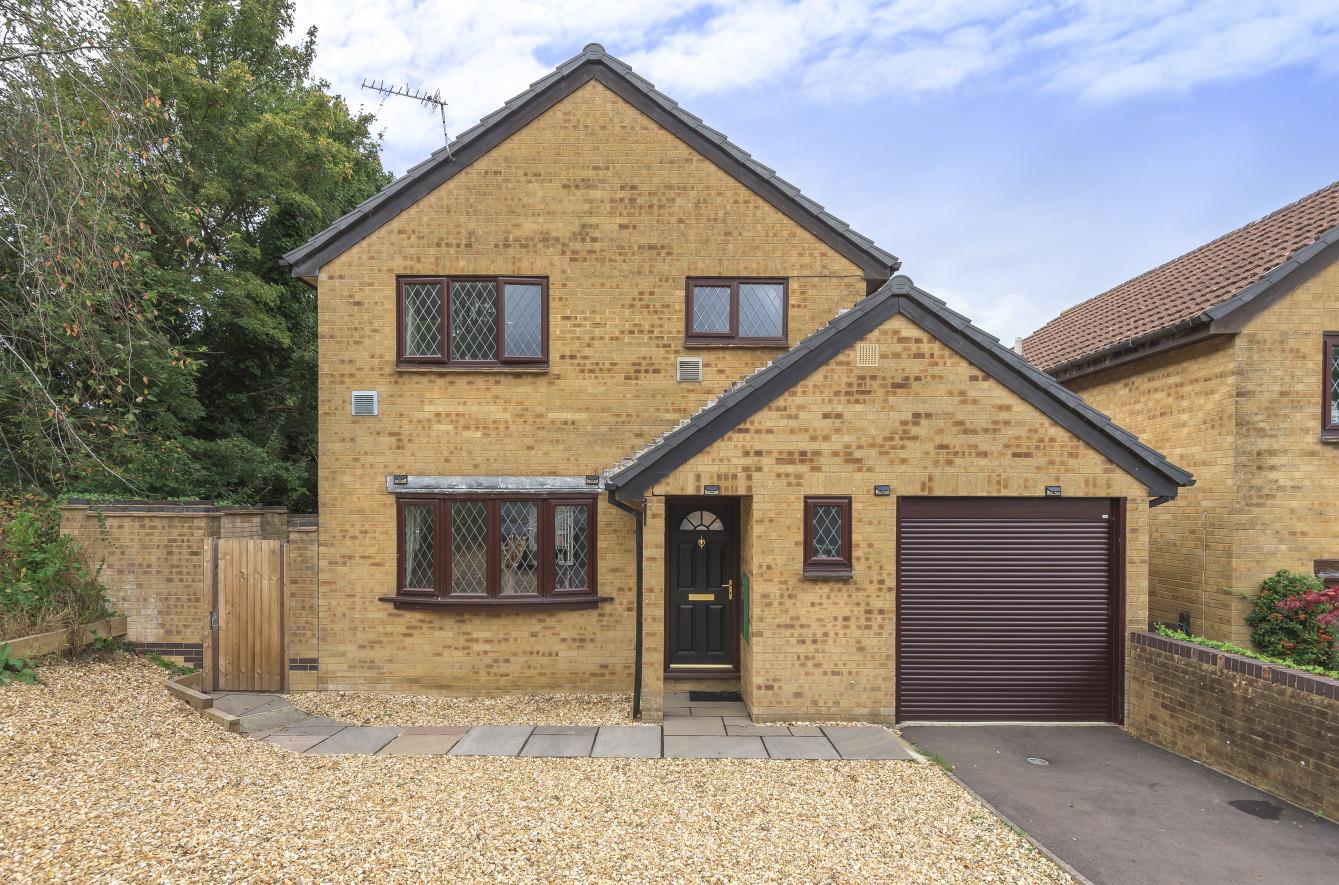Highclere Way
Chandler's Ford £1,800 pcm
Rooms
About the property
A well presented 4 bedroom detached home benefiting from a 19' x 10'4" open plan kitchen/dining space, downstairs cloakroom and sitting room, together with 4 good sized bedrooms and modern bathroom on the first floor. In addition to this the property also benefits from a garage, frontage providing parking for several vehicles and rear garden measuring 38' x 37'.
Map
Floorplan

Accommodation
Ground Floor:
Reception Hall: Stairs to first floor with cupboard under housing boiler.
Cloakroom: Modern white suite comprising wash basin, wc.
Sitting Room: 15'5" x 12'6" (4.70m x 3.81m)
Kitchen/Dining Room: 19' x 10'4" (5.379m x 3.15m) Re-fitted range of modern shaker style units, built in electric oven and gas hob with extractor hood over, integrated dishwasher and fridge/freezer, washing machine, tiled floor, doors to outside.
First Floor
Landing: Hatch to loft space, double airing cupboard.
Bedroom 1: 10'5" x 9'9" (3.18m x 2.97m) Built in wardrobe.
Bedroom 2: 10'9" x 9'3" (3.28m x 2.82m)
Bedroom 3: 8'1" X 7'10" (2.46m X 2.39m)
Bedroom 4: 9'4" x 6'8" (2.84m x 2.03m)
Bathroom: 7'10" x 5'10" (2.39m x 1.78m) Modern white suite with chrome fitments comprising bath with shower unit over, wash basin, wc.
Outside
Front: A tarmac and gravel area providing parking for several vehicles with side access to rear garden.
Rear Garden: Approximately 38' x 37' Adjoining the house is a full width paved terrace leading onto a lawned area enclosed by walling and fencing.
Garage: 16'11" x 7'10" (5.16m x 2.39m) Electric roller door to front, light and power, rear door to garden.
Other Information
Approximate Area: 107sqm/1152sqft (Including garage)
Approximate Age: 1985
Availability: 20th December 2024
Management: Fully Managed
Deposit: £2076
Pets: Considered
Furnished/Un-furnished Un-furnished
Heating: Gas central heating
Windows: Double glazing
Infant/Junior School: St Francis C of E Primary School
Secondary School: Toynbee Secondary School
Council Tax: Band D
Local Council: Test Valley Borough Council 01264 368000
