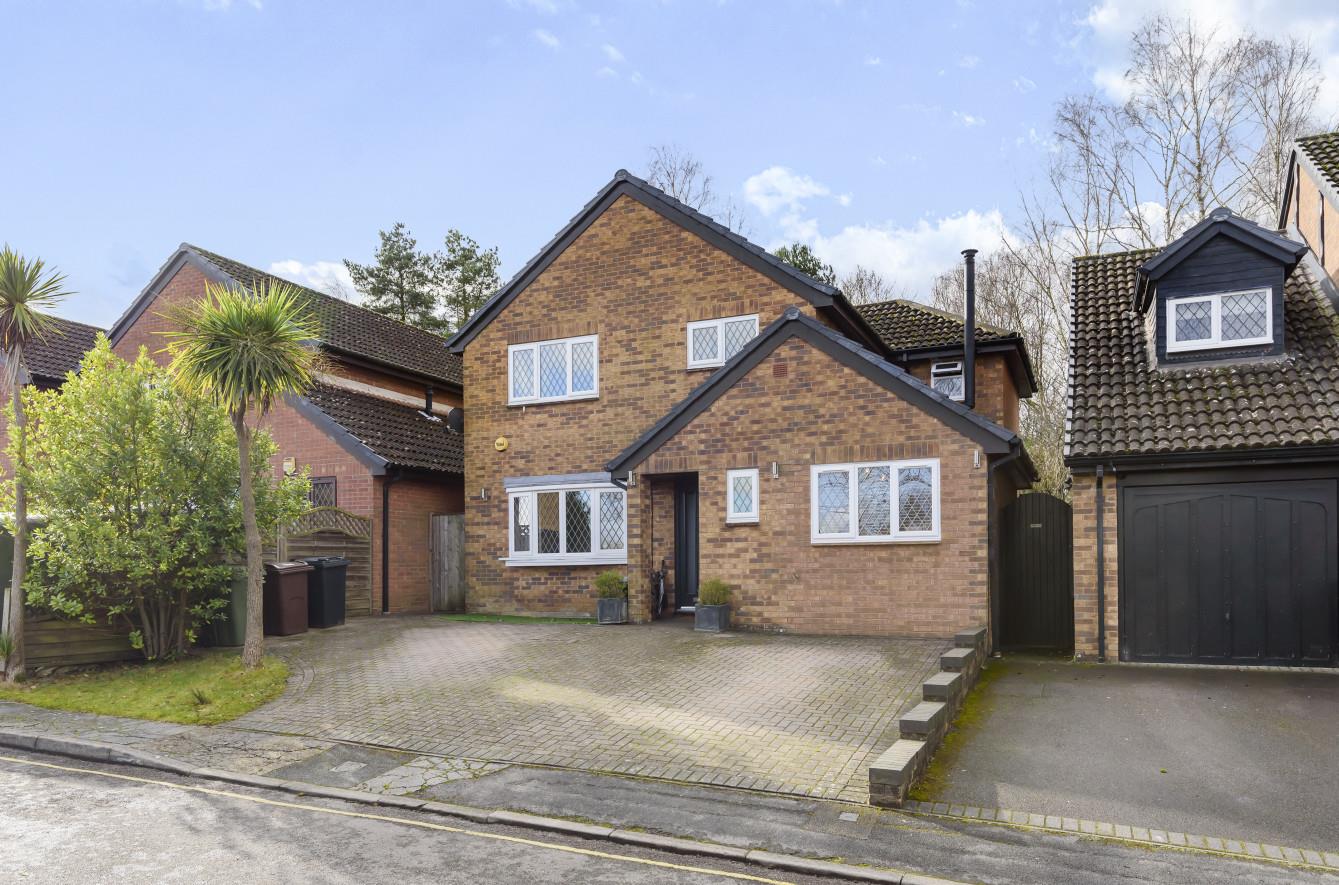Highclere Way
Chandler's Ford £550,000
Rooms
About the property
A wonderfully presented four bedroom detached family home situated in a pleasant cul-de-sac location. The property has been extended to provide fantastic, flexible living space with a larger, open plan kitchen/dining room with the addition of a family room to the rear. The garage has been converted to provide a large study/ home office and the first floor has also been extended to provide larger bedroom space and and en-suite to the main bedroom.
Map
Floorplan

Accommodation
GROUND FLOOR
Entrance Hall: Stairs to first floor, under stairs storage cupboard.
Sitting Room: 15'5" x 12'8" (4.70m x 3.86m). Fitted log burner.
Kitchen/Dining Room: 26'2" max x 17'9" reducing to 10'2" (7.98m max x 5.41m reducing to 3.10m). Built in double oven, built in five ring gas hob, fitted extractor hood, two Butler sinks, space for American style fridge freezer, integrated dishwasher, integrated washing machine, boiler in cupboard, electric underfloor heating.
Family Room: 10'11" x 9'6" (3.33m x 2.90m). Electric underfloor heating.
Study: 16' x 6'9" (4.88m x 2.06m). Fitted log burner.
FIRST FLOOR
Landing: Access to loft space, built-in storage cupboard.
Bedroom 1: 15'4" x 8'1" (4.67m x 2.46m)
En-Suite: 6'10" x 3'9" (2.08m x 1.14m). White suite with chrome fitment comprising shower in cubicle wash and basin WC, tiled walls, tiled floor.
Bedroom 2: 10'5" x 9'11" (3.18m x 3.02m).
Bedroom 3: 10'8" x 9'3" (3.25m x 2.82m).
Bedroom 4: 8'8" x 7'6" (2.64m x 2.29m).
Bathroom: 7'9" x 5'9" (2.36m x 1.75m). White suite with chrome fitments comprising bath with shower over, wash basin, WC, tiled walls, tiled floor.
Outside
Front: Block paved driveway providing off-road parking, area laid to artificial lawn, side pedestrian access to rear garden.
Rear Garden: Measures approximately 36‘ x 32‘ and benefits from a pleasant south westerly aspect with area laid to timber deck, area lead to artificial lawn, garden shed, outside lighting, outside tap.
Other Information
Tenure: Freehold
Approximate Age: 1980
Approximate Area:
Sellers Position: Found property to purchase
Heating: Gas central heating and under floor heating
Windows: UPVC double glazed windows
Loft Space: Partially boarded with ladder and light connected
Infant/Junior School: St Francis Primary School
Secondary School: Toynbee Secondary School
Council Tax: Band D - £1,809.21 21/22
Local Council: Test Valley Borough Council - 01264 368000
