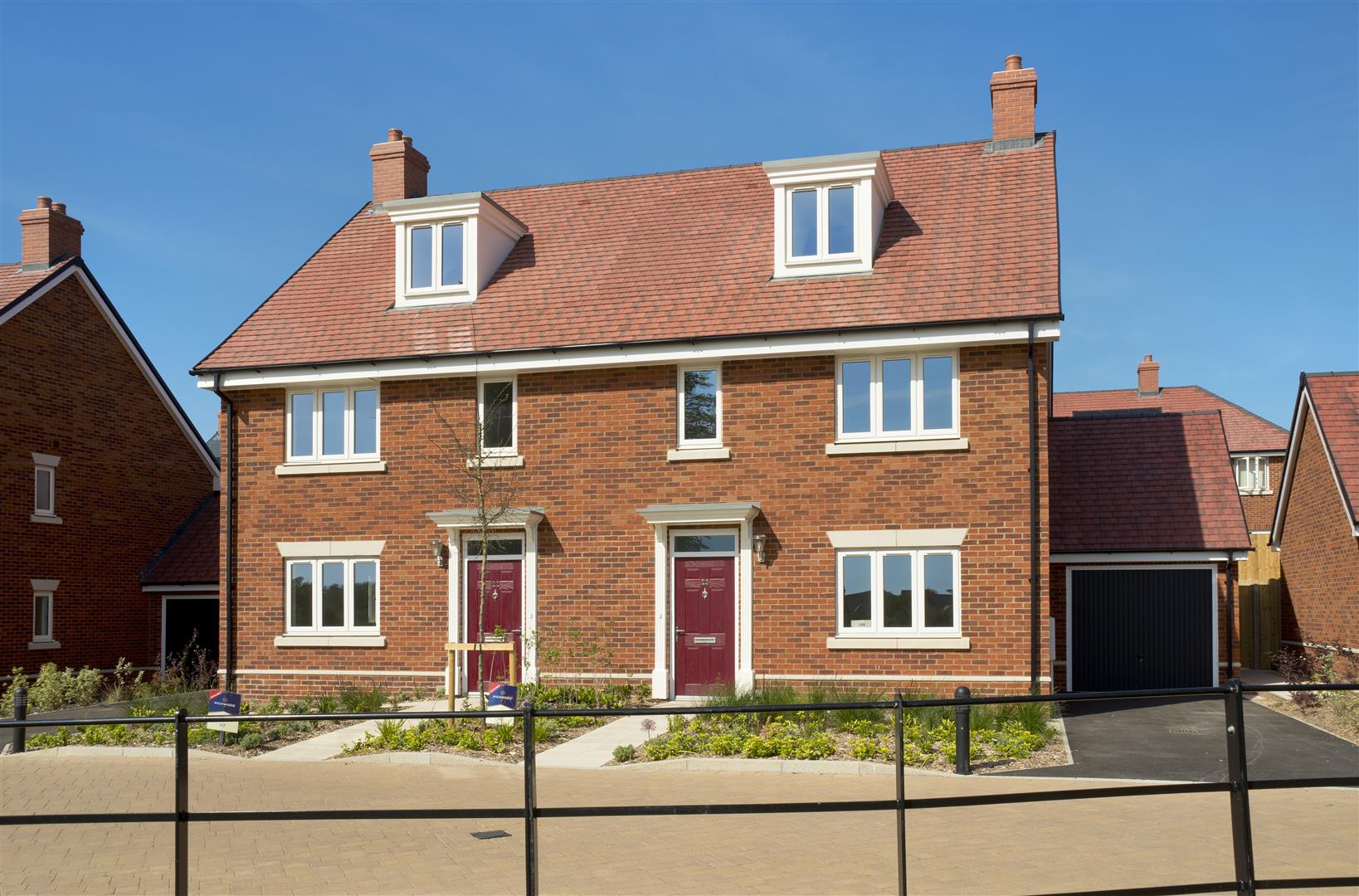Highwood Avenue
Eastleigh £518,000
Rooms
About the property
The Langley is a beautiful four bedroom townhouse featuring generously proportioned rooms and built in a modern style over three floors. The ground floor offers a sitting room and spacious open plan kitchen and dining area with french doors that lead out onto the garden. Three bedrooms and a family bathroom are set on the first floor while a substantial master bedroom suite on the second floor features ample storage, wardrobes and shower room. Details and measurements are based on typical property.
Map
Floorplan

Accommodation
GROUND FLOOR
Entrance Hall: Stairs to first floor, understairs storage cupboard.
Cloakroom: 5’5” x 3’2” (1.65m x 0.97m) White suite with chrome fitments comprising wash hand basin, WC.
Sitting Room: 15’6” x 11’6” (4.72m x 3.51m)
Kitchen/Breakfast/Family Room: 18’11” x 13’1 “ (5.77m x 3.99m) Built in double oven, built in four ring gas hob, fitted extractor hood, integrated fridge freezer, integrated dishwasher, integrated washing machine, boiler in cupboard, breakfast bar, space for sofas or dining furniture.
FIRST FLOOR
Landing: Stairs to second floor, cupboards housing pressurised water tank.
Bedroom 2: 12’6” x 10’3” (3.81m x 3.12m)
Bedroom 3: 11’10” x 10’9” (3.61m x 3.28m)
Bedroom 4: 8’10” x 8’5” (2.69m x 2.57m)
Bathroom: 11’9” x 5’ (3.58m x 1.52m) White suite with chrome fitments comprising bathe with shower over, wash hand basin, WC.
SECOND FLOOR
Bedroom 1: 17’5” x 12’1” (5.31m x 3.68m) plus bays to front and rear. Built in double wardrobe, two built in storage cupboards.
En-suite: 6’6” x 5’3” (1.98m x 1.60m) White suite with chrome fitments comprising shower in cubicle, wash hand basin, WC.
Outside
Front: Details to be confirmed.
Rear Garden: Details to be confirmed
Garage: With up and over door, power and light.
Other Information
Tenure: Freehold
Approximate Age:
Approximate Area: 1511sqft/140.4sqm
Sellers Position:
Heating: Gas central heating
Windows: UPVC double glazed windows
Solar Panels:
Infant/Junior School: Stoneham Park Academy
Secondary School: Crestwood Community School
Council Tax: TBC
Local Council: Eastleigh Borough Council - 02380 688000
Agents Note: The property is covered by Trinity Management Company at a cost of £96.10 per annum
Photographs: Please note that photographs shown are from a previous Highwood Home development.
