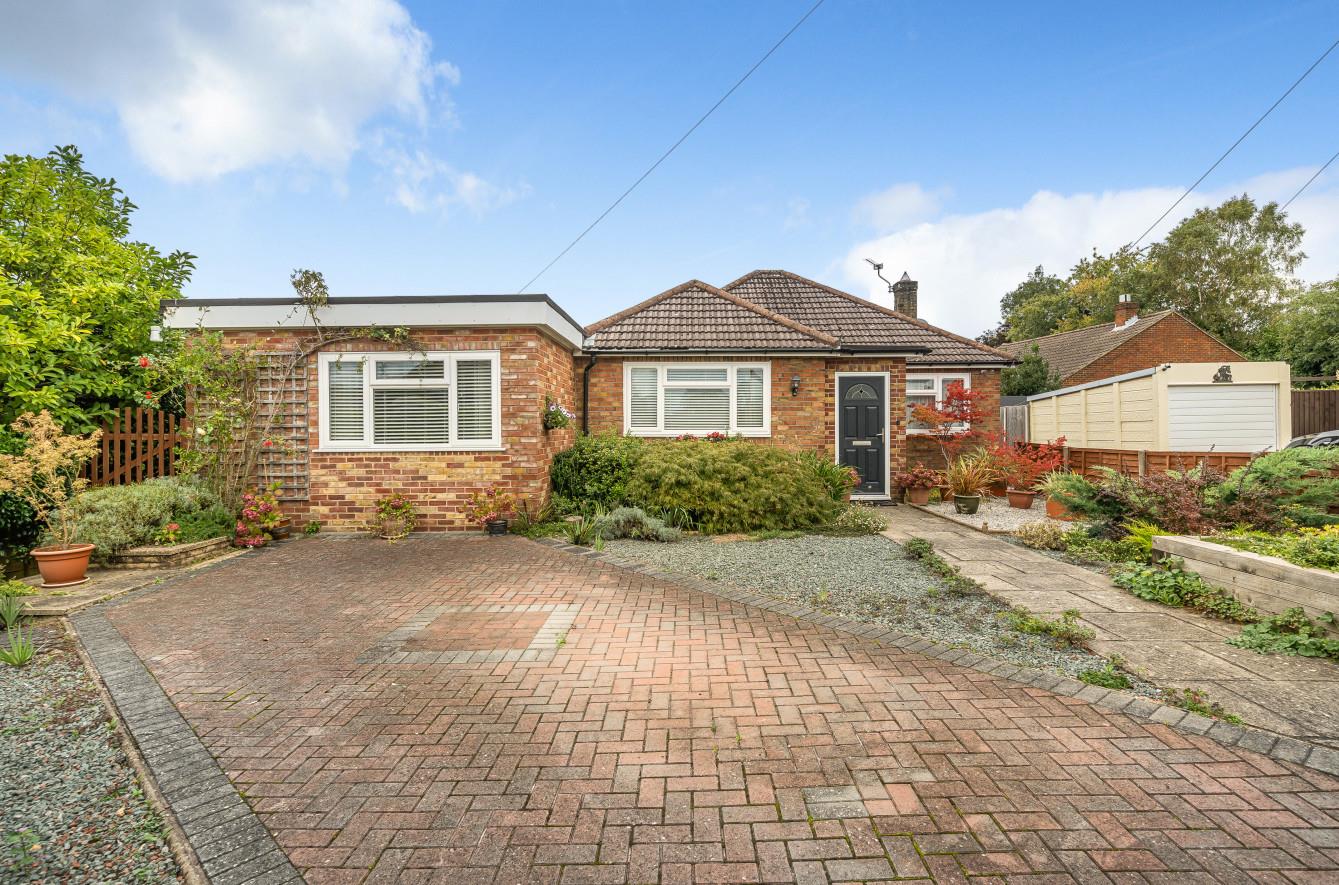Hillcrest Drive
Chandler's Ford £450,000
Rooms
About the property
A delightful three bedroom detached bungalow presented to an impeccable standard throughout and occupying an outstanding 66' garden with a pleasant south westerly aspect. The property affords a high level of flexibility in the way the accommodation is used and could either be two bedrooms with two lounges and a snug or four bedrooms with a living room. In addition to this is a kitchen/dining room, en-suite to the main bedroom and further bathroom. To the front is a driveway that affords parking for several vehicles. The rear garden is beautifully landscaped with an abundance of mature shrubs and plants and Hillcrest Drive is a quite cul-de-sac located within walking distance to the centre of Chandlers Ford and bus services to Southampton and Winchester.
Map
Floorplan

Accommodation
Entrance Porch:
Reception Hall: Hatch to loft space, storage cupboard.
Living Room: 13'8" x 13' (4.17m x 3.96m) Overlooking rear garden.
Kitchen/Dining Room: 18'8" x 9' x 7' (5.69m x 2.74m x 2.13m) Range of units, space and plumbing for appliances, space for table and chairs.
Rear Lobby: Door to outside, boiler.
Inner Hallway: Door to outside.
Snug/Bedroom 4: 12'3" x 8'4" (3.73m x 2.54m)
Bedroom 1: 12' x 11' (3.66m x 3.35m) Built in cupboard and fitted wardrobe.
En-Suite: 7'4" x 5'8" (2.24m x 1.73m) Suite comprising shower cubicle, wash basin with cupboard under, wc (macerator unit), tiled walls.
Bedroom 3: 10' x 8'9" (3.05m x 2.67m) Built in cupboard.
Sitting Room/Bedroom 2: 13' x 12'8" (3.96m x 3.86m) Fireplace with open fire.
Bathroom: 8'1" x 4'5" (2.46m x 1.35m) Suite comprising panel bath with shower unit over, wash basin with cupboard under, wc.
Outside
Front: To the front is a good sized brick paved driveway affording parking for several vehicles with adjacent planted areas and side gate to rear garden.
Rear Garden: Approximately 66'and an outstanding feature of the property. The garden represents a real gardeners paradise with an abundance and huge variety of mature shrubs, plants and flowers interspersed with lawned areas, enclosed by hedging and fencing, apple tree, patio area adjoining the rear of the property, pathway leading round to a greenhouse.
Other Information
Tenure: Freehold
Approximate Age: Late 1950's
Approximate Area: 1158sqft/107.5sqm
Sellers Position: Found property to purchase with no forward chain
Heating: Gas central heating
Windows: UPVC double glazing
Loft Space: Ladder and light connected
Infant/Junior School: Fryern Infant / Junior School
Secondary School: Toynbee Secondary School
Local Council: Eastleigh Borough Council - 02380 688000
Council Tax: Band D
