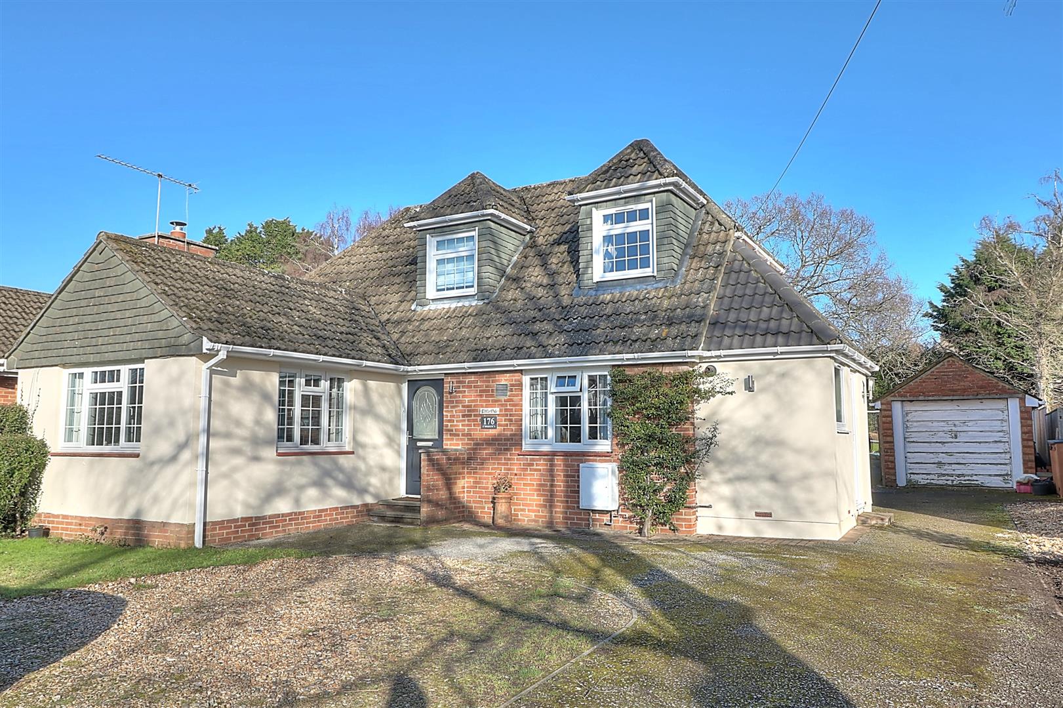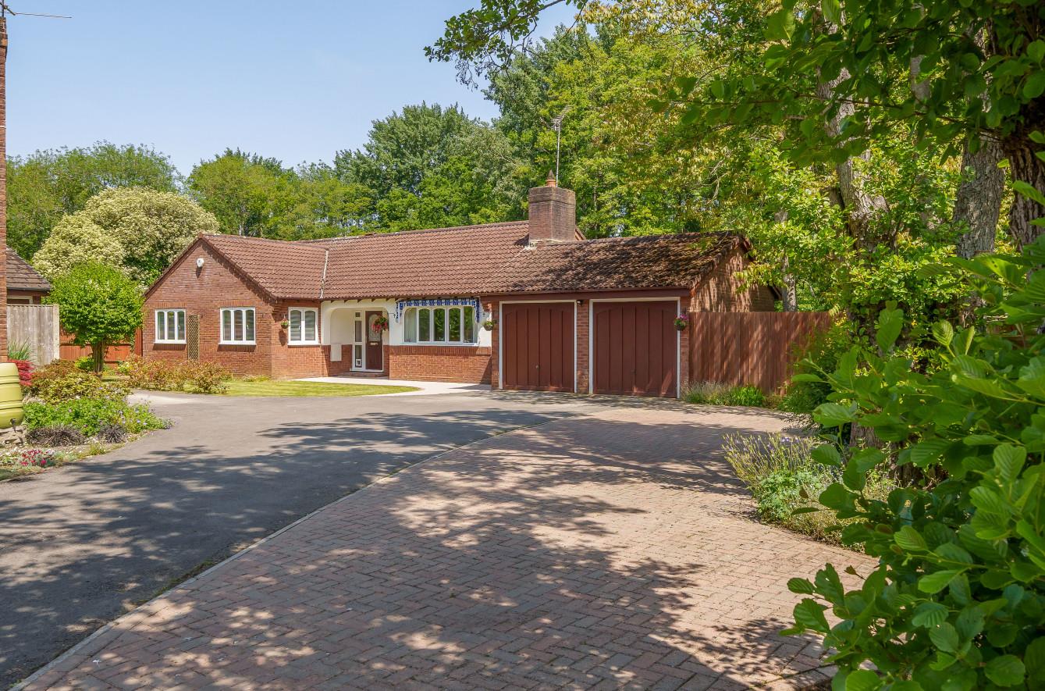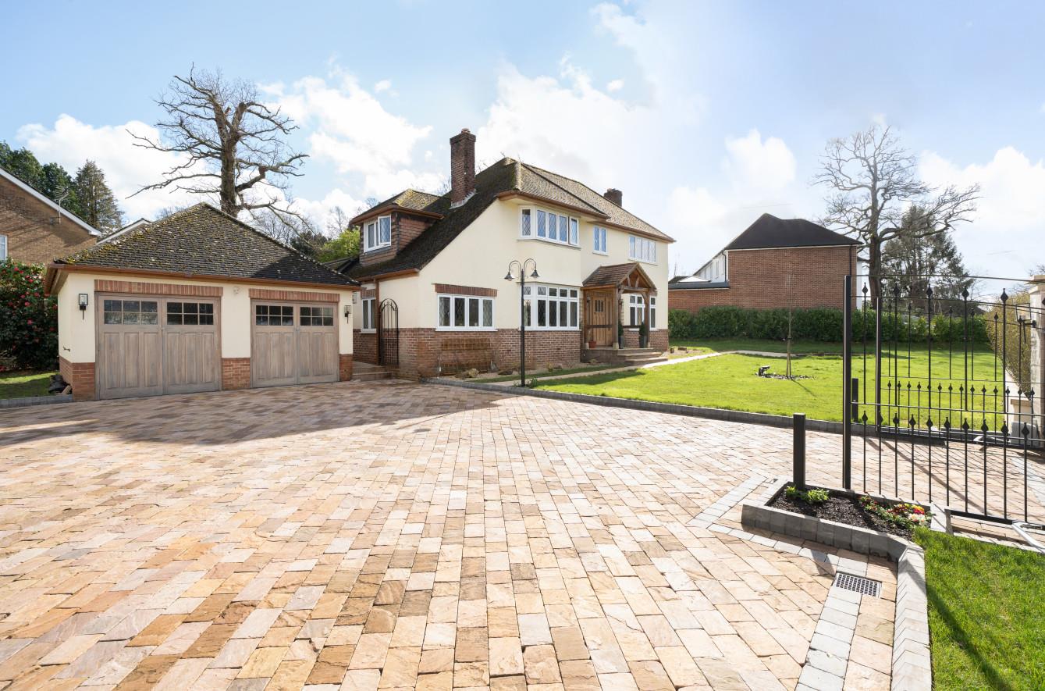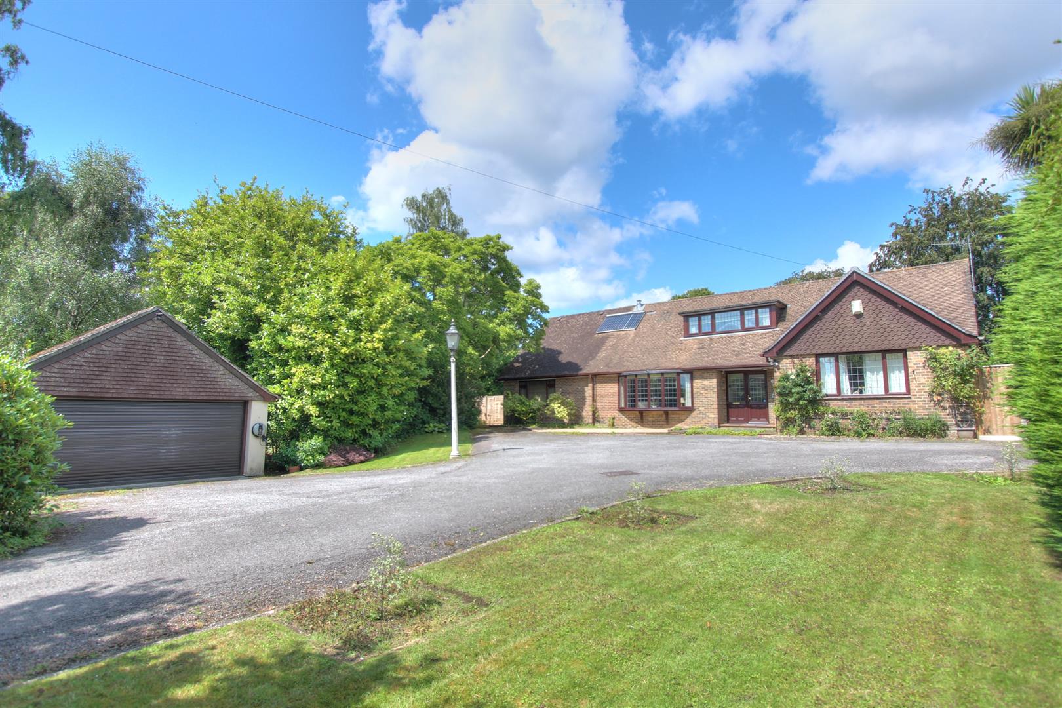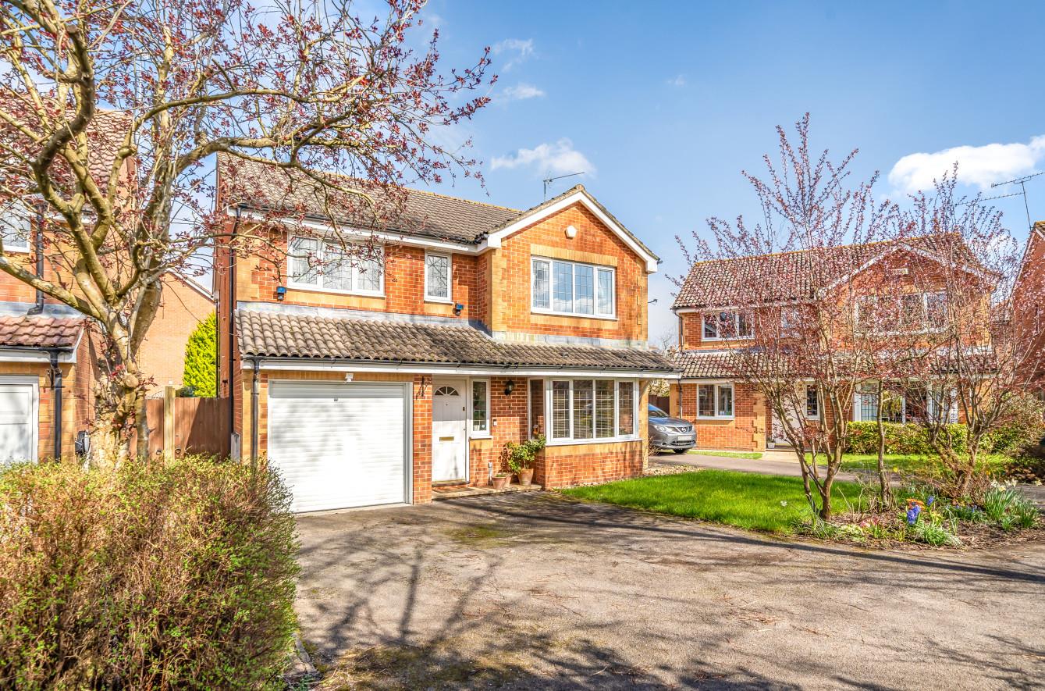Hiltingbury Road
Chandlers Ford £850,000
Rooms
About the property
A well proportioned detached family home offering flexible accommodation, including potential for annexe, located close to Hiltingbury School and Hiltingbury Recreation Ground. The property enjoys three bedrooms, en-suite and bathroom on the first floor with a sitting room, kitchen/breakfast/family room, study/bedroom plus a further reception room and further bedroom with en-suite on the ground floor offering great potential. The rear garden measures approximately 100ft in length and there is a detached garage. Hiltingbury Road sits within catchment for Hiltingbury and Thorden Schools.
Map
Floorplan

Accommodation
GROUND FLOOR
Entrance Hall: Stairs to first floor, understairs storage cupboard housing hot water tank and water softner.
Sitting Room: 15'11" x 11'8" (4.85m x 3.56m) Fireplace surround and hearth with log burner.
Dining Room: 11'9" x 7'10" (3.58m x 2.39m)
Kitchen/Breakfast/Family Room: 19'8" x 12'1" (5.99m x 3.68m) Space for Range style cooker, integrated extractor hood, integrated dishwasher, space for American style fridge freezer, fitted breakfast bar, space for sofa, doors to rear garden.
Utility/Cloakroom: 8'10" x 4'1" (2.69m x 1.24m) Space and plumbing for washing machine, wash hand basin, w.c.
Family Room: 16'4" x 8'10" (4.98m x 2.69m)
Store Room: 9'6" x 4'8" (2.90m x 1.42m) Cupboard housing boiler.
Bedroom 2: 16'2" max x 10'10" (4.93m max x 3.30m) Range of fitted wardrobes.
En-suite: 5'11" x 5'9" (1.80m x 1.75m) White suite with chrome fitments comprising shower in cubicle, wash hand basin, w.c.
FIRST FLOOR
Landing: Access to loft space, space for desk.
Bedroom 1: 9'7" plus door recess x 8'7" to wardrobes (2.92m plus door recess x 2.62m to wardrobes) Range of fitted wardrobes along one wall, feature window to rear.
En-suite: 7'1" x 5'3" (2.16m x 1.60m) White suite with chrome fitments comprising shower in cubicle, wash hand basin, w.c.
Bedroom 3: 14'4" x 9'1" (4.37m x 2.77m) Fitted wardrobes.
Bedroom 4: 11' max x 9' (3.35m max x 2.74m)
Bathroom: 8'6" x 6'6" (2.59m x 1.98m) White suite with chrome fitments comprising shower in cubicle, wash hand basin, w.c., corner bath.
Outside
Front: Large driveway providing off road parking for several vehicles with area laid to lawn, area laid to gravel, outside tap, access to rear garden and garage.
Rear Garden: Measures approximately 100' x 48' and comprises paved patio area, area laid to lawn, mature tree, vegetable plot, mature hedges, greenhouse, garden shed, outside tap, outside power point.
Garage: 17'10" x 9'1" (5.44m x 2.77m) With up and over door, power and light.
Other Information
Tenure: Freehold
Approximate Age: 1961
Approximate Area: 1813sqf/168.4sqm (Including garage and limited use areas)
Sellers Position: Looking for forward purchase
Heating: Gas central heating
Windows: UPVC double glazing
Infant/Junior School: Hiltingbury Infant/Junior School
Secondary School: Thornden Secondary School
Council Tax: Band D - £1818.58 21/22
Local Council: Eastleigh Borough Council - 02380 688000
