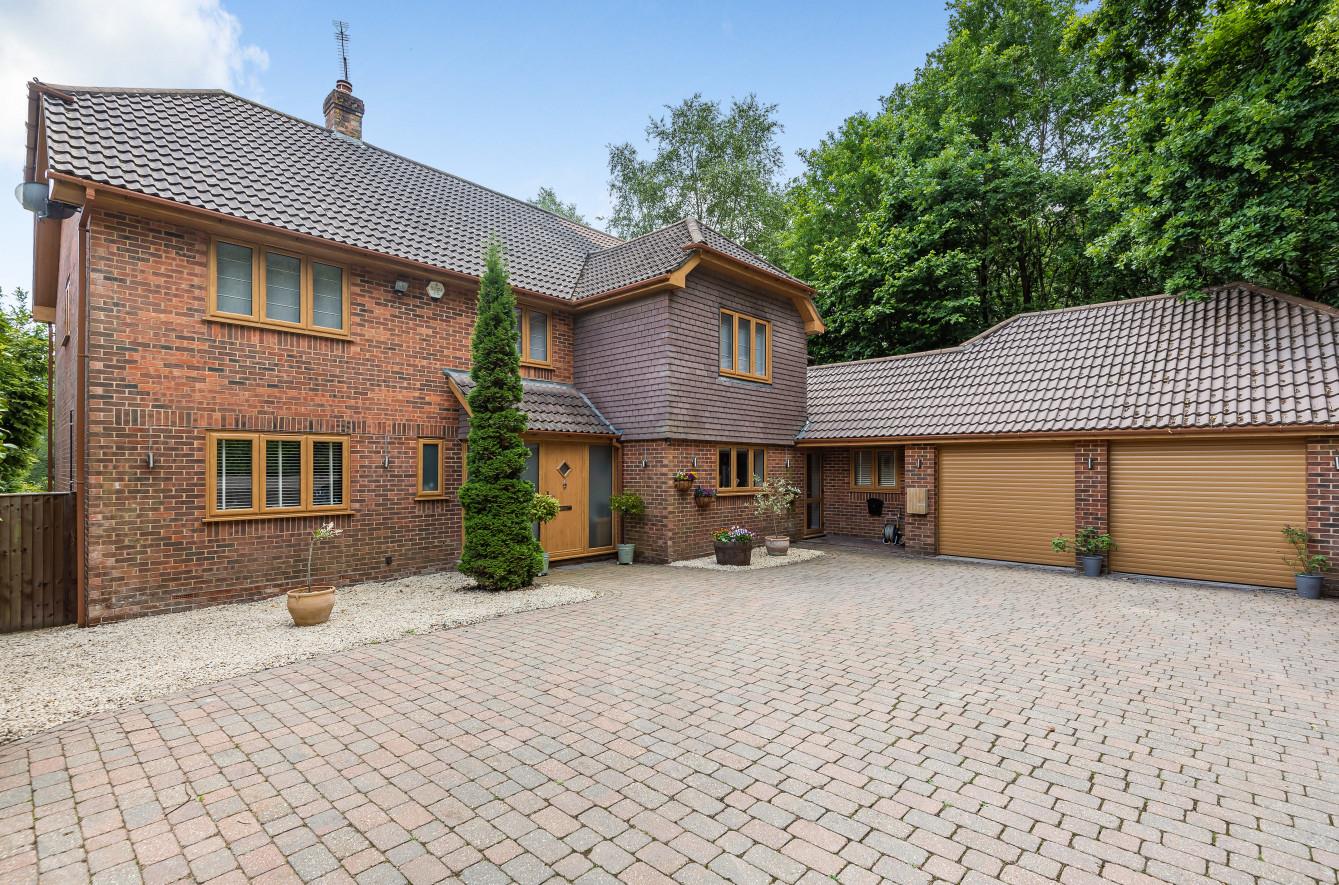Hocombe Road
Chandler's Ford £1,400,000
Rooms
About the property
Quite simply, the most magnificent family home located on a highly desirable and sought after road within Hiltingbury. This stylish captivating home affords some spectacular features, the centrepiece of which is the wonderful open plan kitchen/dining/family room measuring 34'7" x 25'8". In addition to this, the ground floor provides a 17'8" reception hall, two further reception rooms, boot room and utility room. On the first floor is a sensational and enviable primary bedroom suite with his and hers dressing rooms and a luxuriously appointed en-suite. Bedroom two also benefits from an en-suite and three further bedrooms are served by a re-fitted family bathroom. The property occupies a plot of approximately 0.25 of an acre affording a pleasant southerly aspect to the rear backing onto Hocombe Mead Nature Reserve. To the front is a driveway that affords parking for several vehicles leading to a double garage. The property is also situated within the catchments for the popular Hiltingbury and Thornden Schools and is within easy and convenient reach of the centre of Chandler's Ford and junction 12 of the M3
Map
Floorplan

Accommodation
GROUND FLOOR
Reception Hall: 17'8" x 8'3" (5.38m x 2.51m) Wooden floor, stairs to first floor with cupboard under, coats cupboard.
Cloakroom: Re-fitted white suite comprising wash basin, w.c., wooden floor.
Sitting Room: 23'6" x 13' (7.16m x 3.96m) Fireplace with inset log burner.
Family Room: 12'11" x 10'8" (3.94m x 3.25m)
Kitchen/Dining/Family Room: 34'7" x 25'8" (10.54m x 7.82m) A magnificent room with Amtico flooring and under floor heating throughout, full width bi-fold doors to rear garden. The kitchen area is comprehensively fitted with a range of modern units and Quartz worktops incorporating an island unit with breakfast bar seating for four and combined gas and Induction hob with built in extractor fan, Neff electric oven and combination oven/microwave, integrated dishwasher, Butler sink, space for American style fridge freezer. The dining area affords plenty of space for a large table and chairs and the sitting area provides ample space for sofas and chairs.
Boot Room: 11'6" x 5'1" (3.51m x 1.55m) Shelved cupboard, under floor heating, door to outside.
Utility Room: 16'8" x 7'10" (5.08m x 2.39m) Range of units, Butler sink, space and plumbing for appliances, double storage cupboard, door to garage, under floor heating.
FIRST FLOOR
Landing: Double airing cupboard.
Bedroom 1: 15' x 12'10" (4.57m x 3.91m) Double doors and juliette balcony overlooking the rear garden and Hocombe Mead Nature Reserve.
Dressing Room 1: 12' x 7'9" (3.66m x 2.36m) Fitted furniture to include drawer units, hanging rails and shelving.
Dressing Room 2: 12' x 10' (3.66m x 3.05m) Range of furniture incorporating drawer units, cupboards, hanging rails and shelving, two velux windows.
En-suite: 11'10" x 7'10" (3.61m x 2.39m) Luxuriously appointed white suite comprising roll top claw footed bath, double width shower cubicle with glazed screen and rain shower head, double wash hand basin unit with cupboards under, w.c., tiled walls and floor.
Bedroom 2: 12'10" x 12'3" (3.91m x 3.73m) Fitted wardrobe.
En-suite: 9'4" x 7' (2.84m x 2.13m) Beautifully appointed and re-fitted white suite comprising double width shower cubicle with glazed screen, wash basin with cupboard under, w.c., tiled walls and floor.
Bedroom 3: 13' x 10'3" (3.96m x 3.12m) Fitted wardrobe.
Bedroom 4: 12'3" x 9'11" (3.73m x 3.02m) Fitted wardrobe.
Bedroom 5: 14'1" x 9'8" (4.29m x 2.95m) Fitted wardrobe.
Bathroom: Recently re-fitted white suite with chrome fitments comprising bath, separate shower cubicle, wash basin, w.c., tiled walls and floor.
Outside
The property occupies a plot of approximately 0.25 of an acre.Front: To the front of the property is a large block paved driveway affording parking for several vehicles enclosed by hedging and fencing, side access to rear.
Rear Garden: The rear garden enjoys a pleasant southerly aspect and views over Hocombe Mead Nature Reserve. Adjoining the house is a paved terrace leading down to a lawned area which in turn leads onto an area of artificial grass ideal for a children's play area.
Double Garage: 19'8" x 18' (5.99m x 5.49m) Two electric roller doors, mezzanine storage area, door to outside. On the front garage wall is an electric car charging point.
Other Information
Tenure: Freehold
Approximate Age: 1984
Approximate Area: 3769sqft/350.1sqm (Including garage)
Sellers Position: No forward chain
Heating: Gas central heating, Kitchen/Dining/Family
Windows: UPVC double glazing
Loft Space: Partially boarded with light
Infant/Junior School: Hiltingbury Infant/Junior School
Secondary School: Thornden Secondary School
Council Tax: Band G - £3,126.72 22/23
Local Council: Eastleigh Borough Council - 02380 688000
